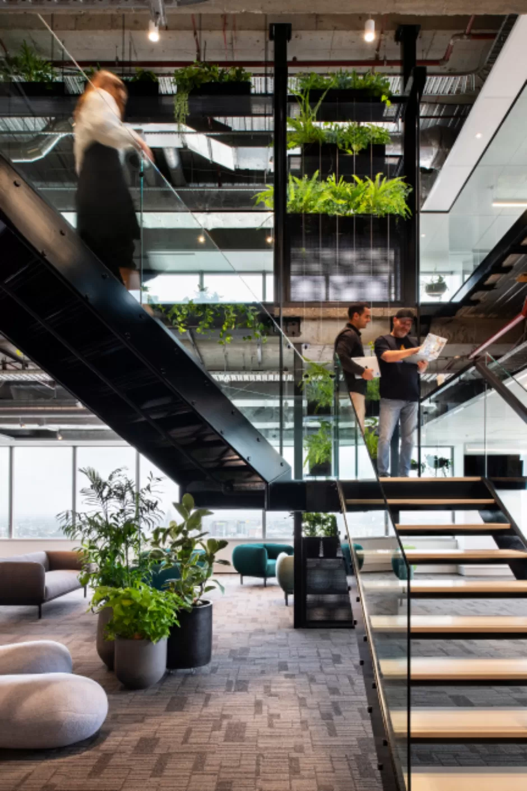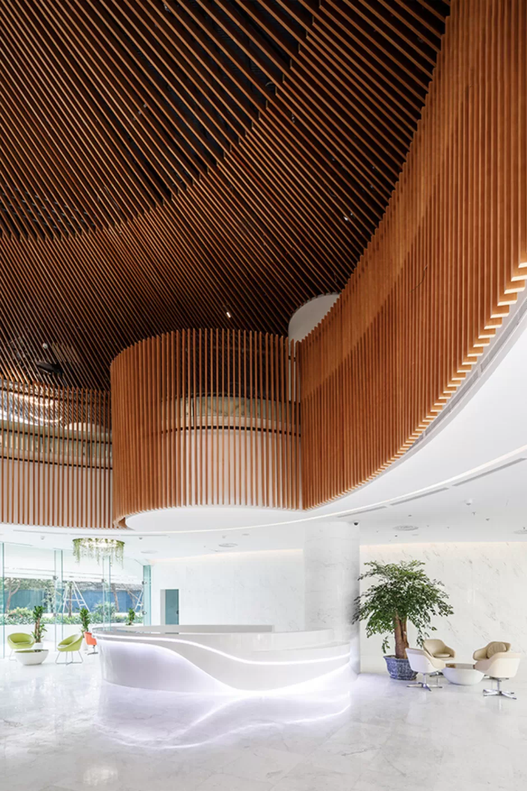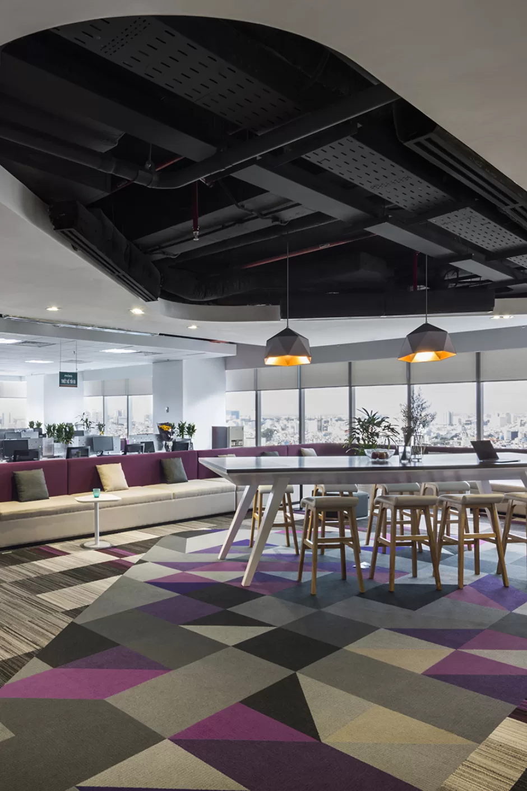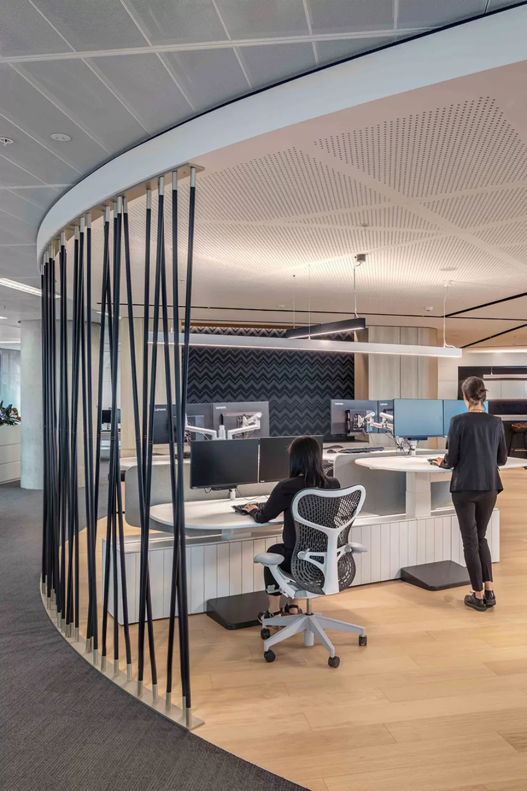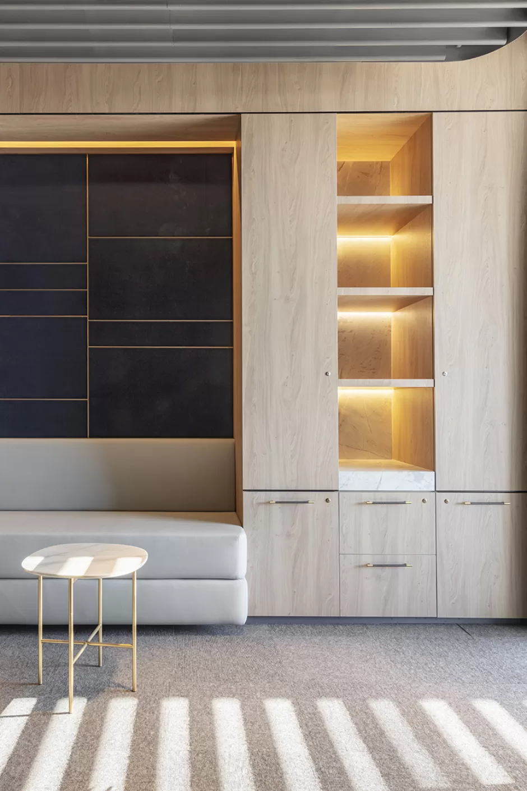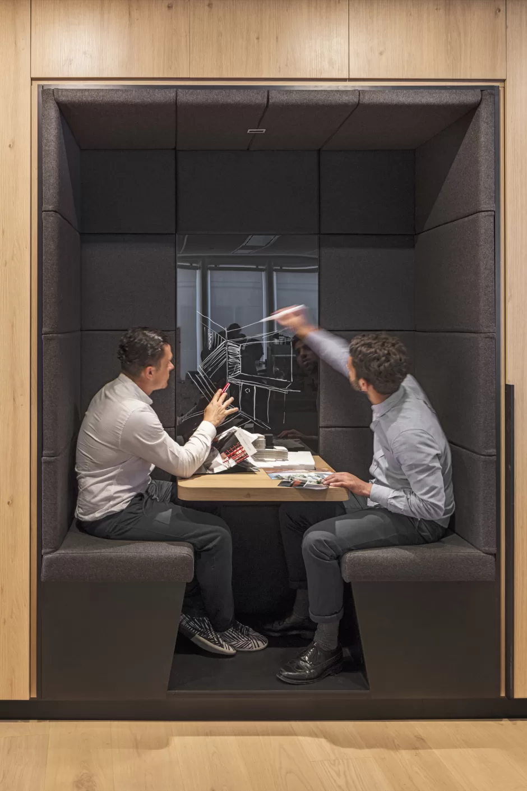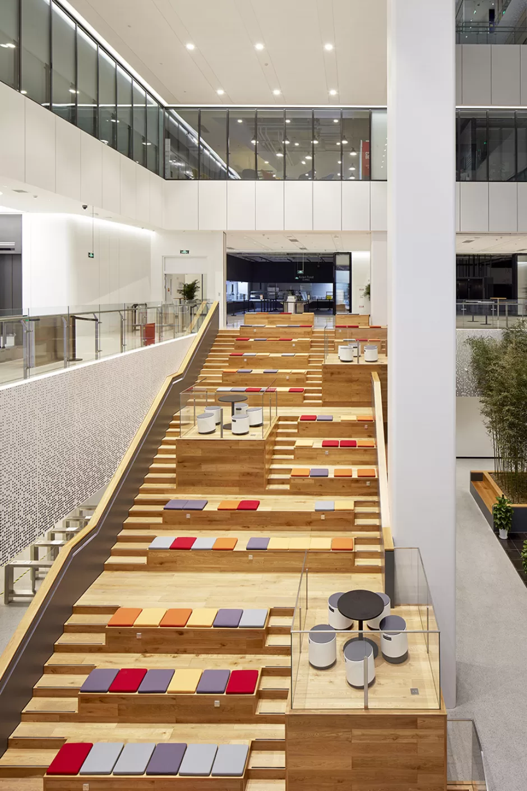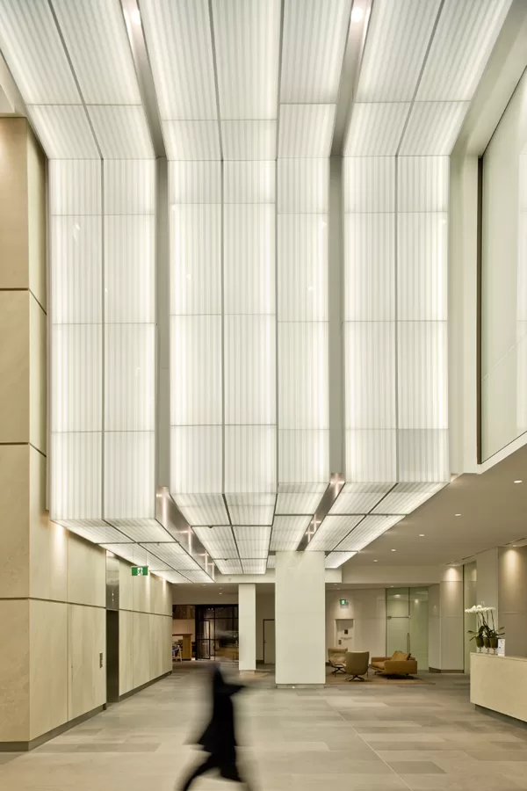
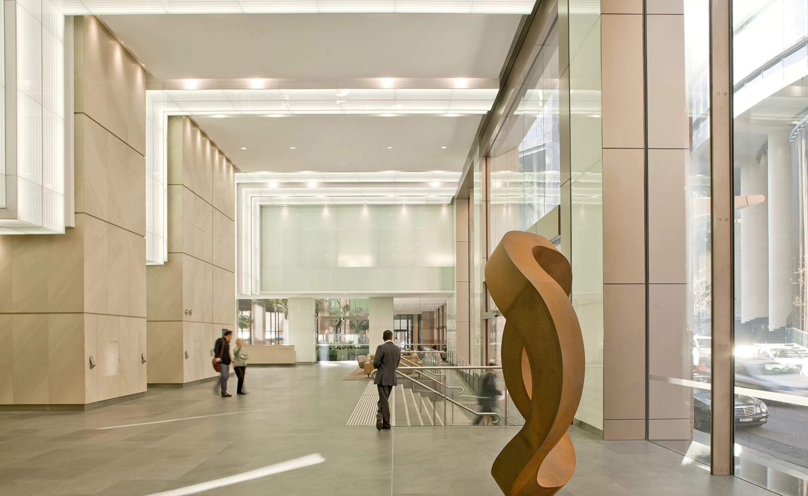
No. 1 O’Connell Street Refurbishment
A mezzanine floor plate was removed to increase the height of the lobby and create a soaring new space.
The main feature of the interior was a backlit patterned glass ceiling, which consisted of a series of stepped light boxes that illuminated the entire space. The original curved entrance was demolished and replaced with a new glazed façade either side of a bronze coloured portal frame entrance, which was marked with a cantilevered awning that hovers over the footpath.
Huge panels of clear glass transformed the lobby into a space flooded with natural light. The overall architectural approach was a clean and elegant style.
The final stage of works was the refurbishment of the wintergarden and adjacent food court, which included the installation of six new palm trees, new furniture, tenancy counters and the establishment of an urban connection between O’Connell Street and Spring Street.
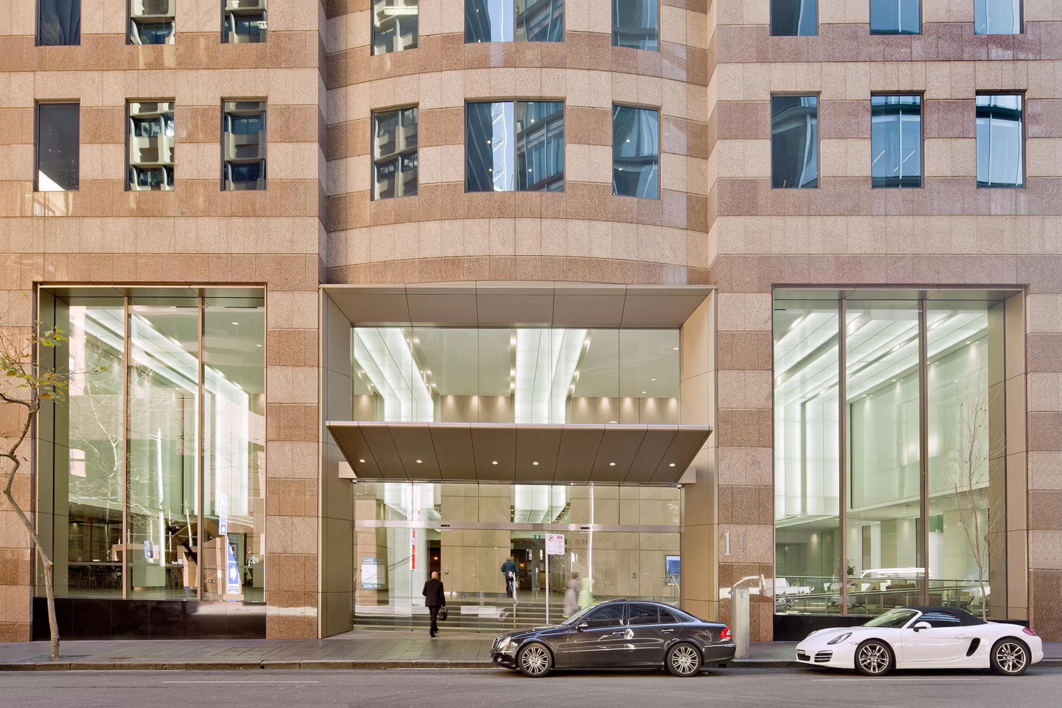
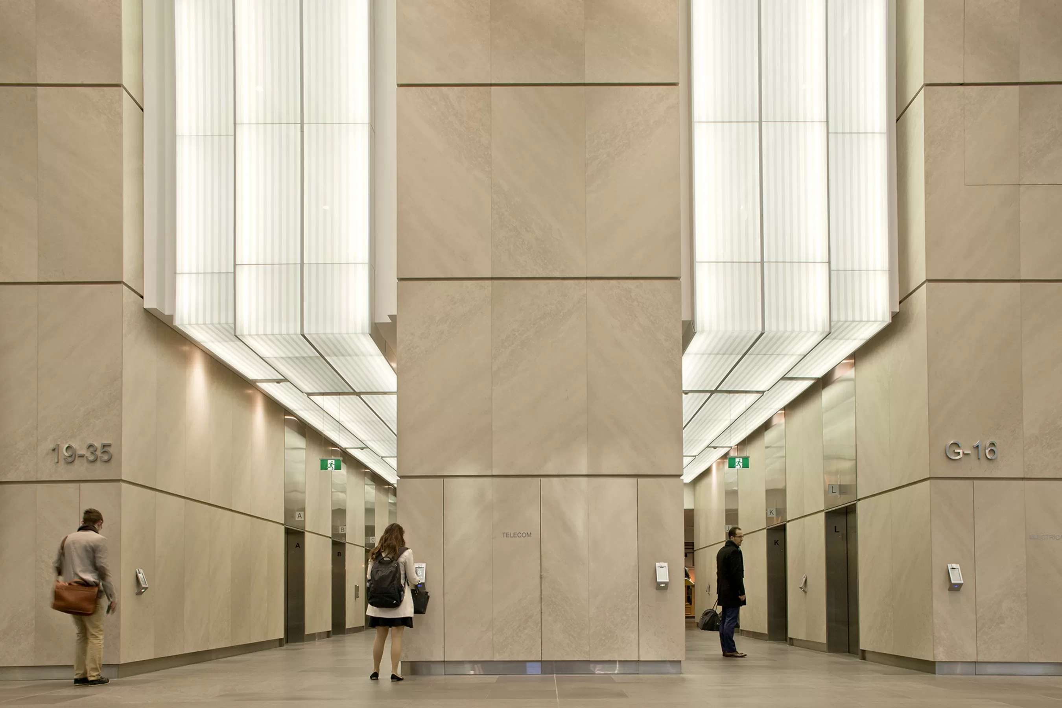
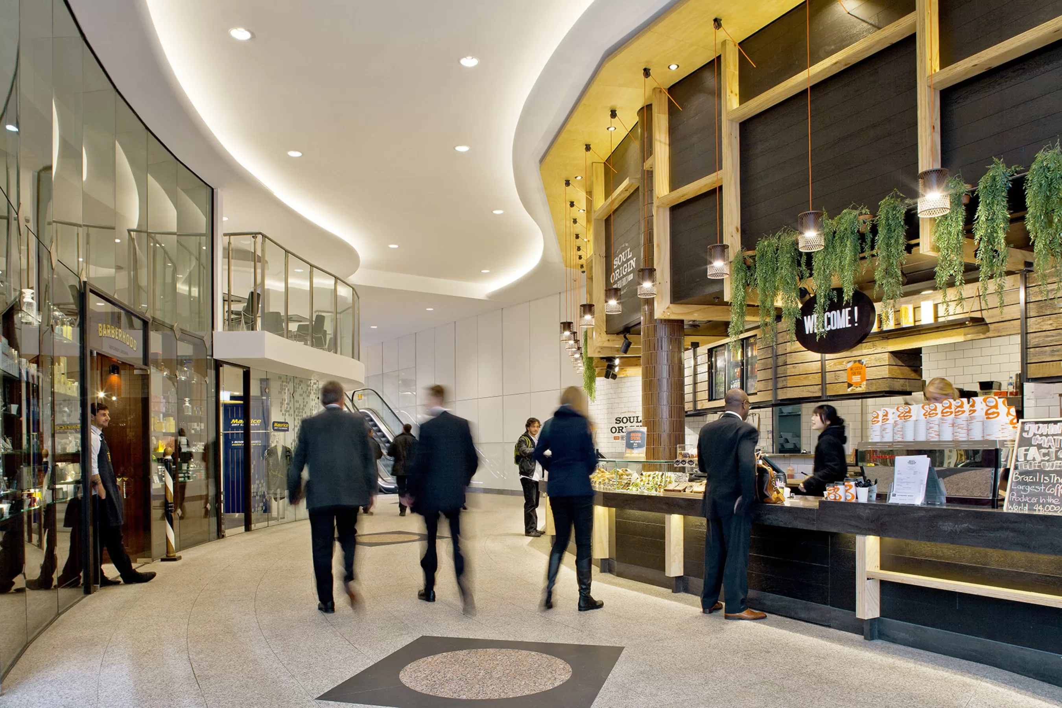
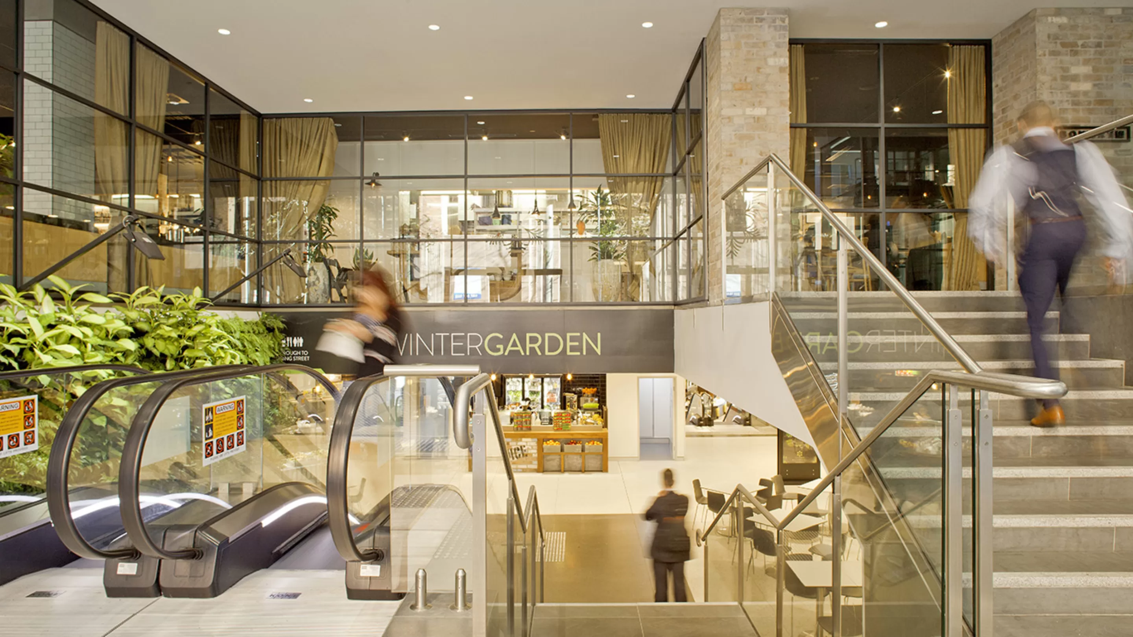

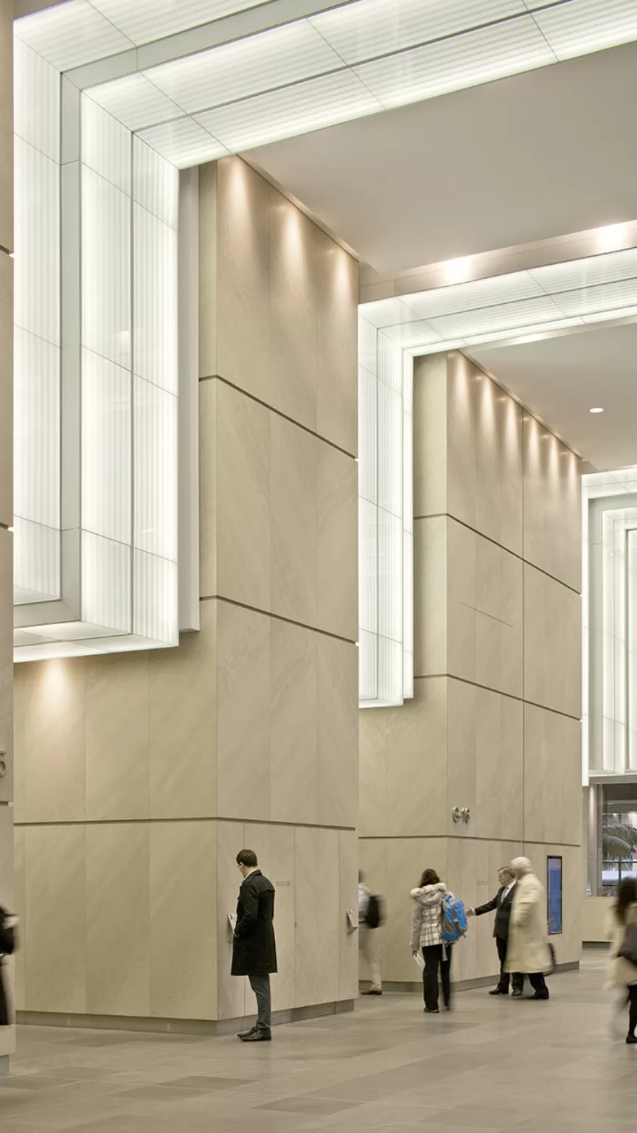
Location
Gadigal Country, Sydney, NSW Australia
Client
Harina / Lend Lease
