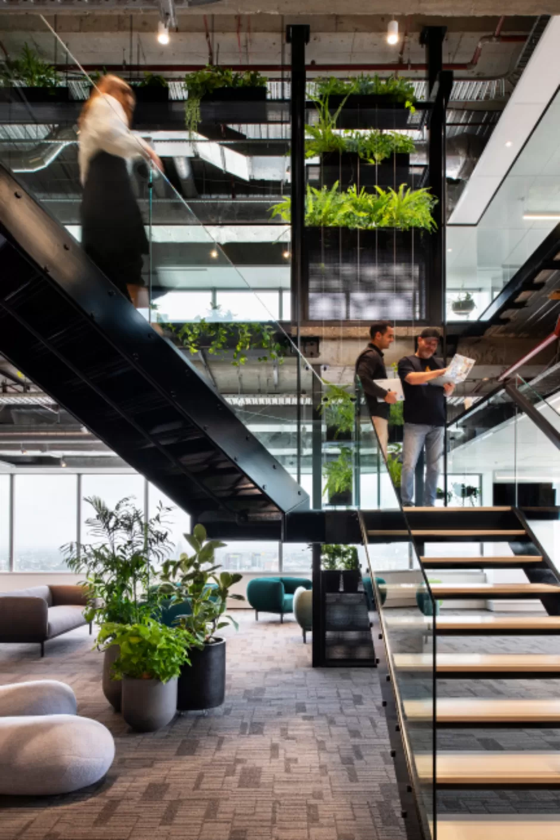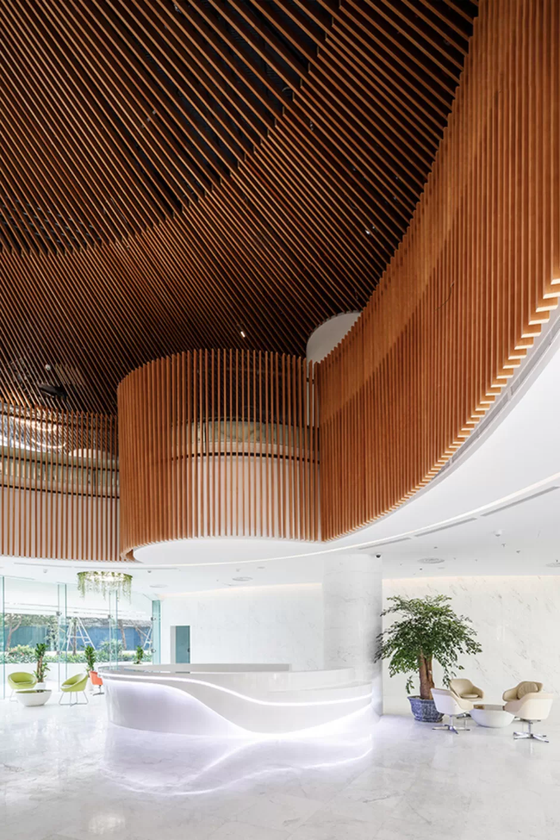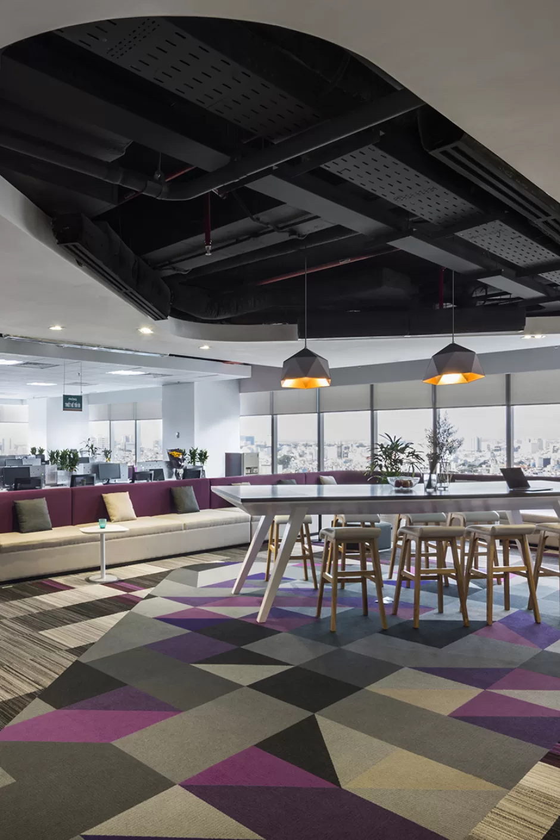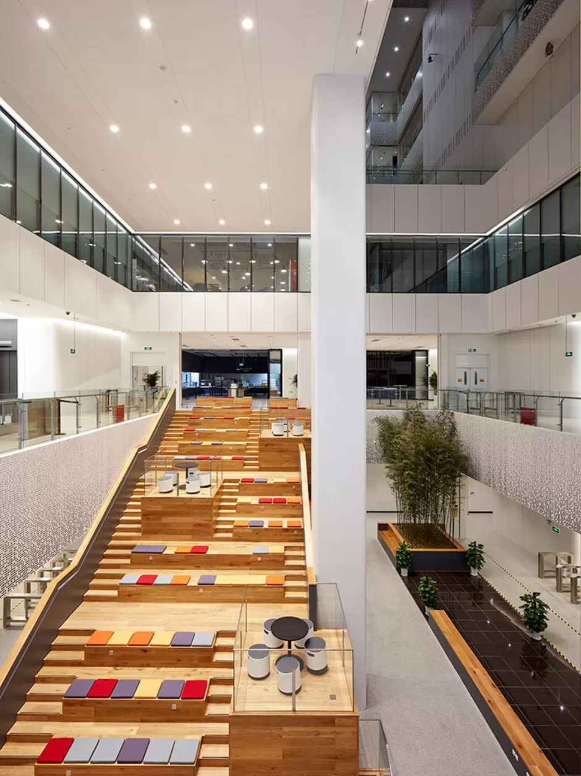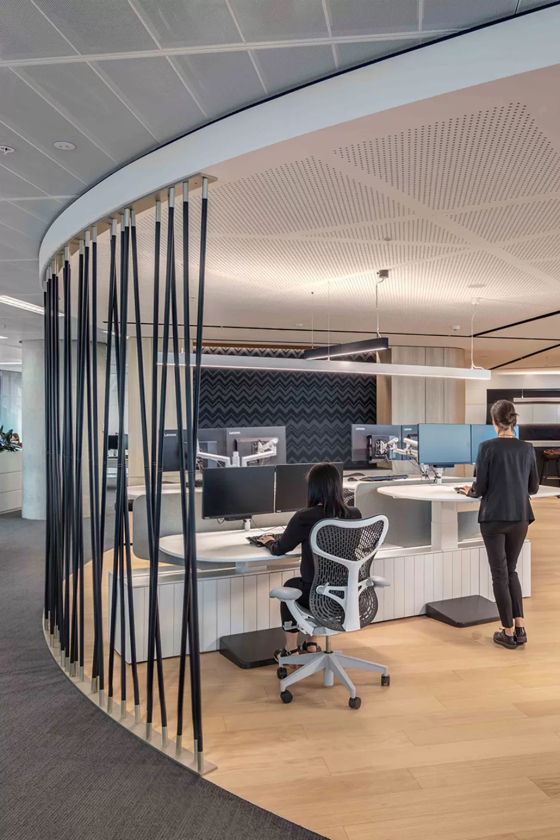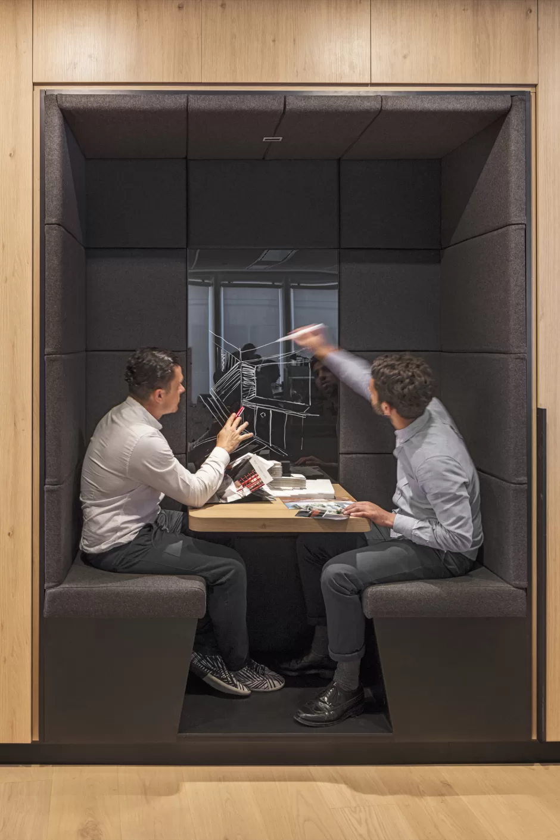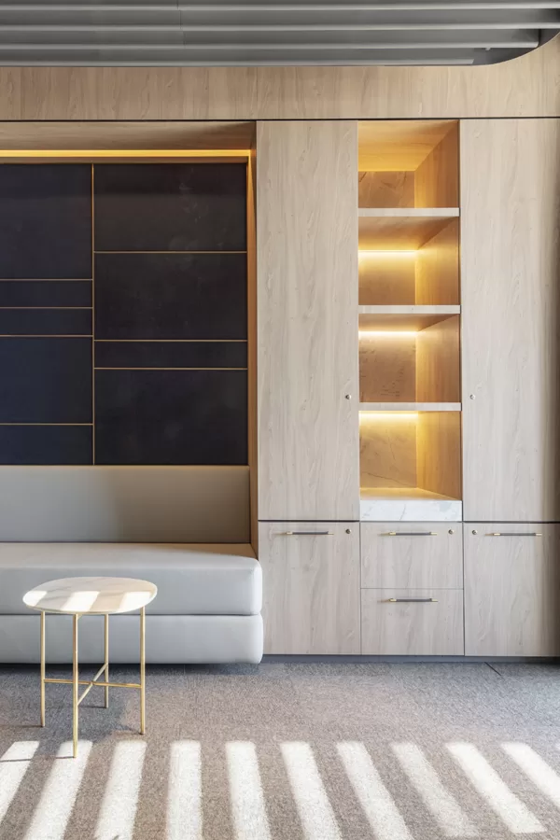
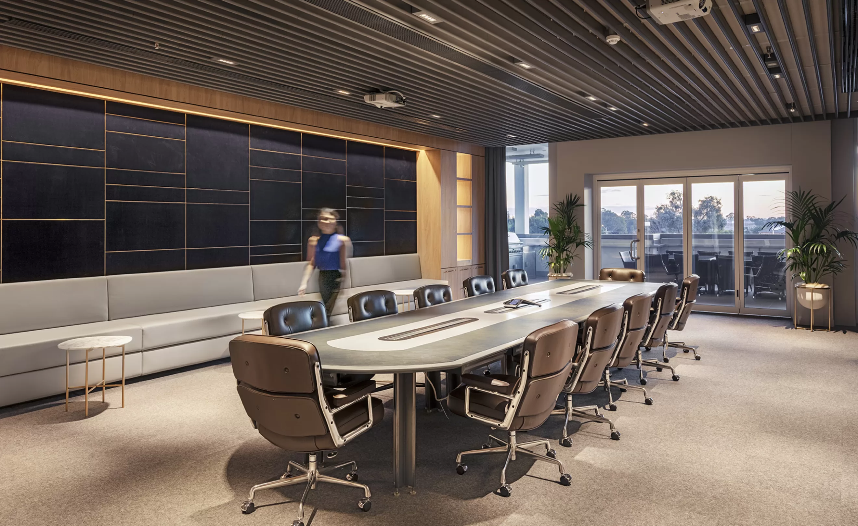
Mounties Group Workplace
The office was a hybrid of shared and owned space, with the hybrid environment enabling hot desking and increased flexible and reconfigurable team spaces supporting the Mounties ‘connecting community’ vision.
The open office and staff break-out area was positioned around the glazed curved perimeter zone to maximise the benefit of the of northern orientation and district outlook. Ergonomic furniture was a feature of the fit-out and included Herman Miller desks and chairs. All workstations were of adjustable height (sit to stand), supporting the agile, flexible working environment. The main board room and series of more intimate meeting areas and private retreat spaces provided the diversity of spatial settings to meet the team’s needs.
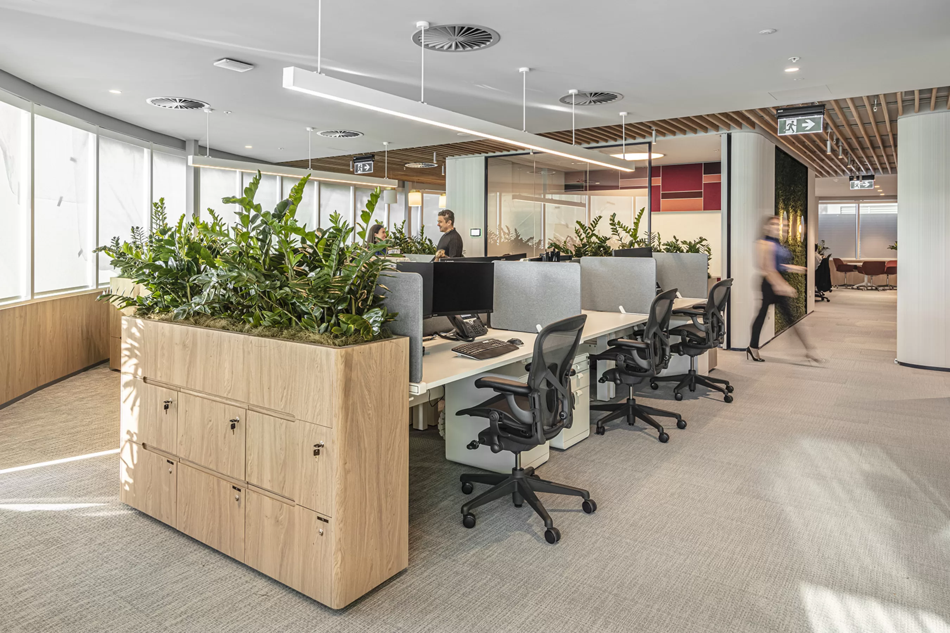
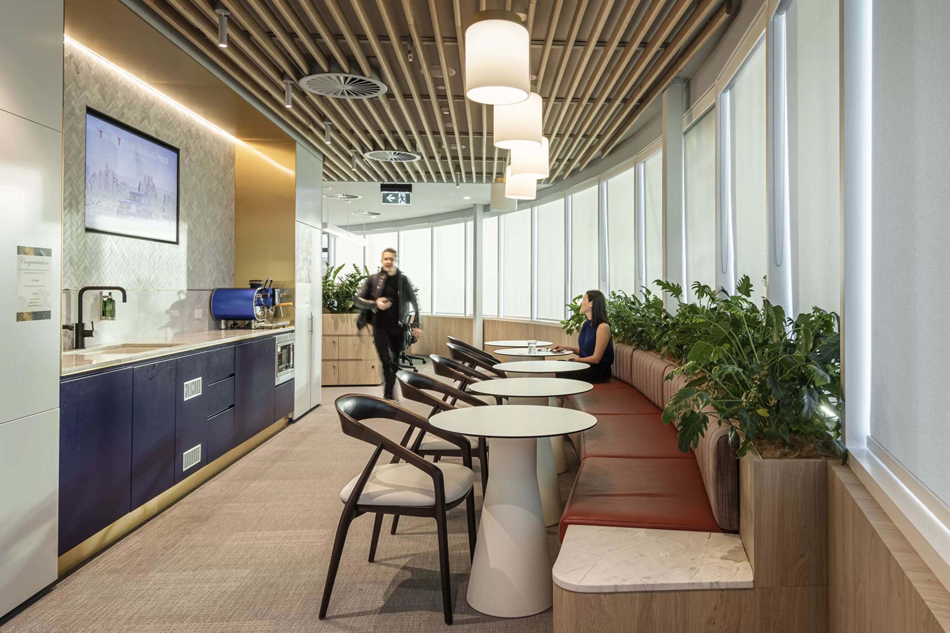
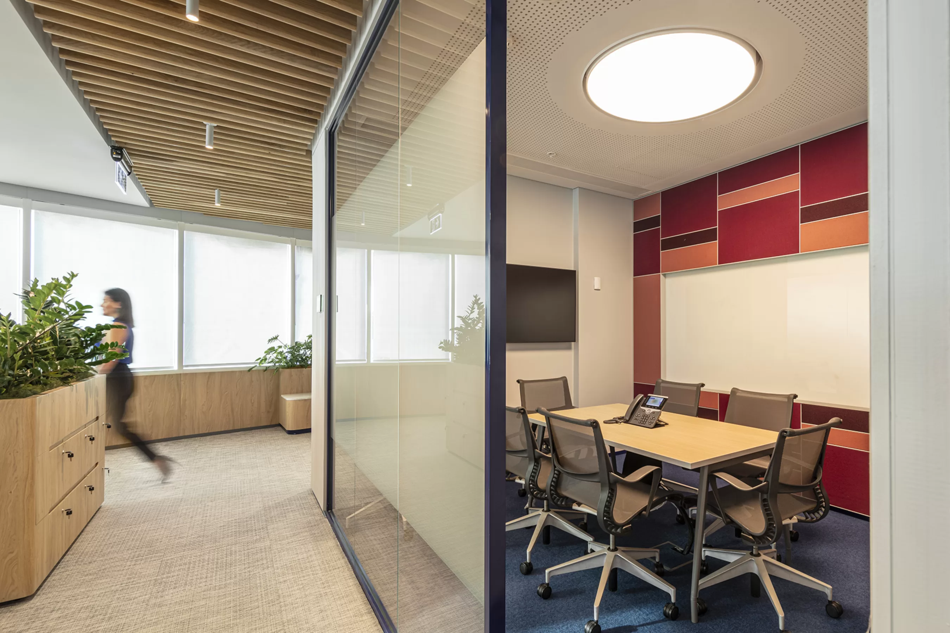
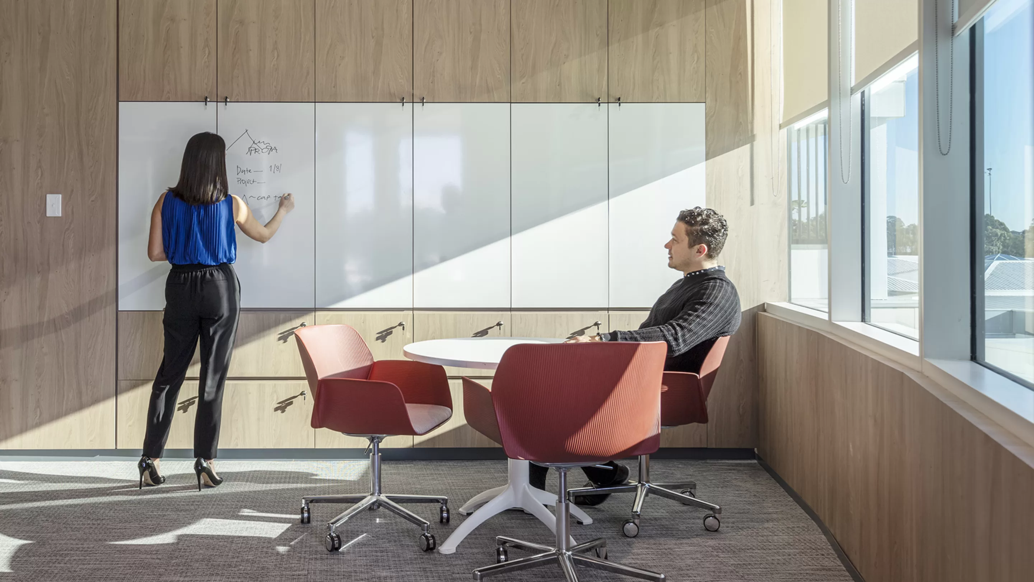
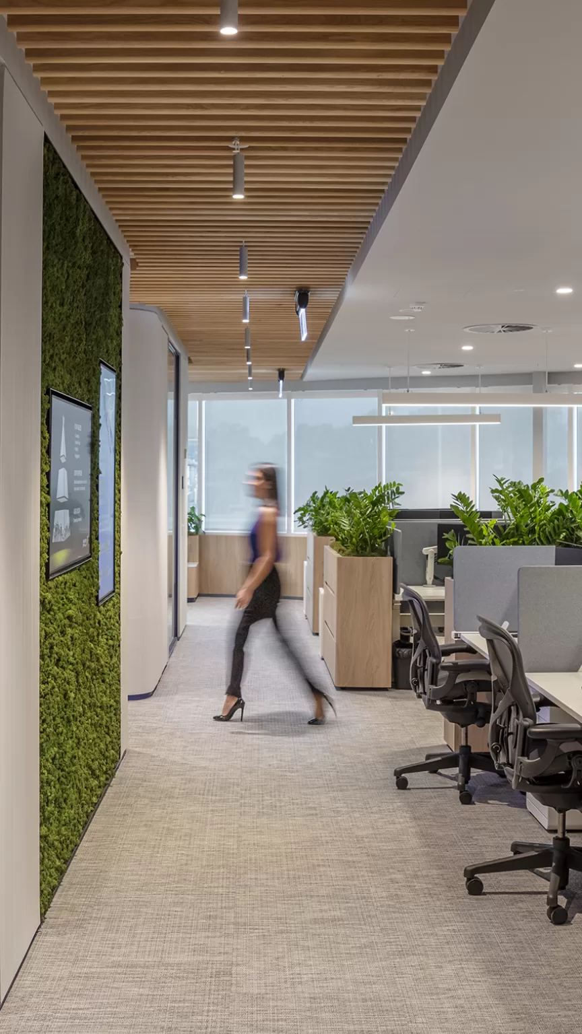
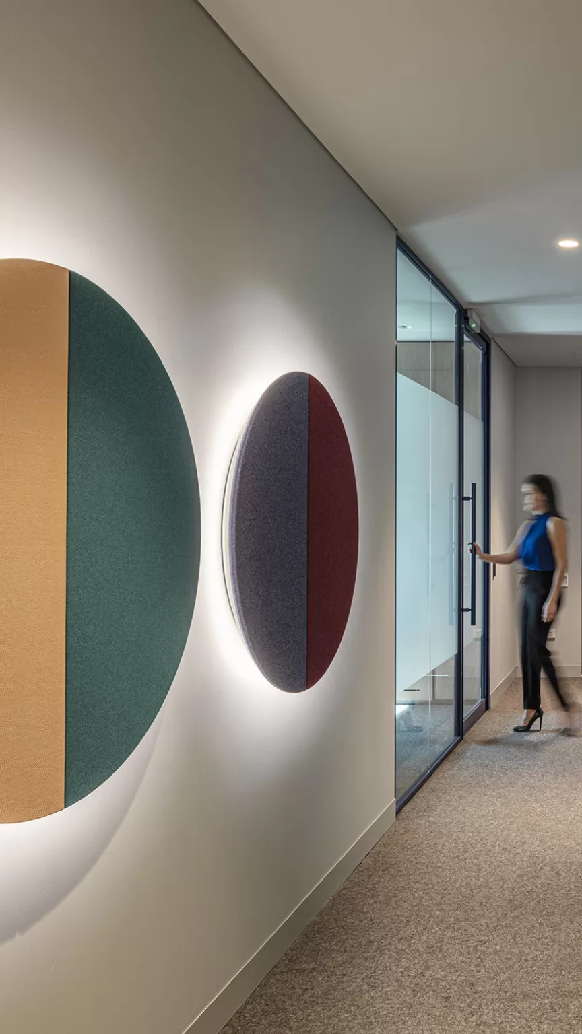
Location
Cabrogal Country, 101 Meadows Rd, Mount Pritchard, NSW, Australia
Client
Mounties Group Mount Pritchard and District Community Club
