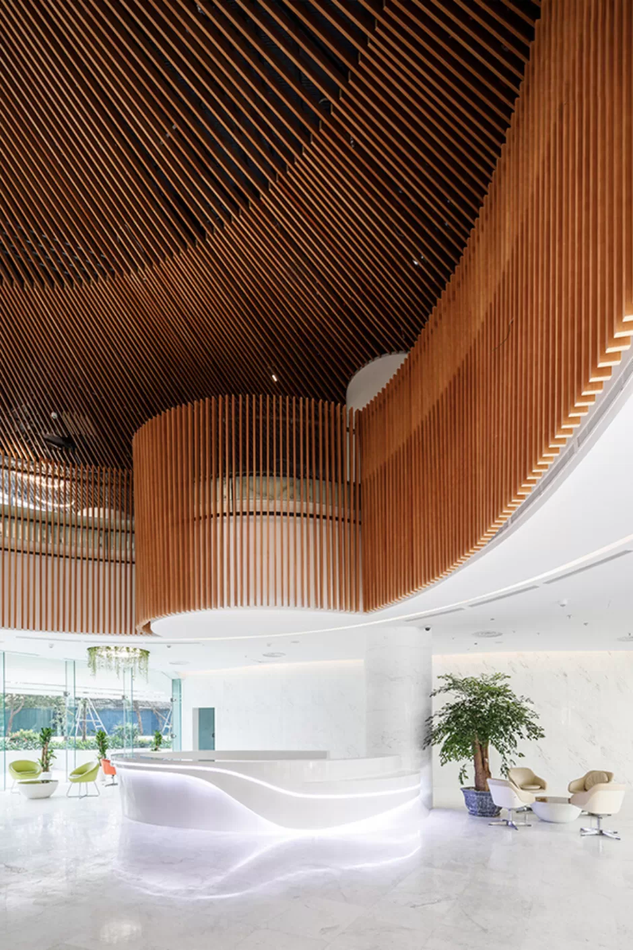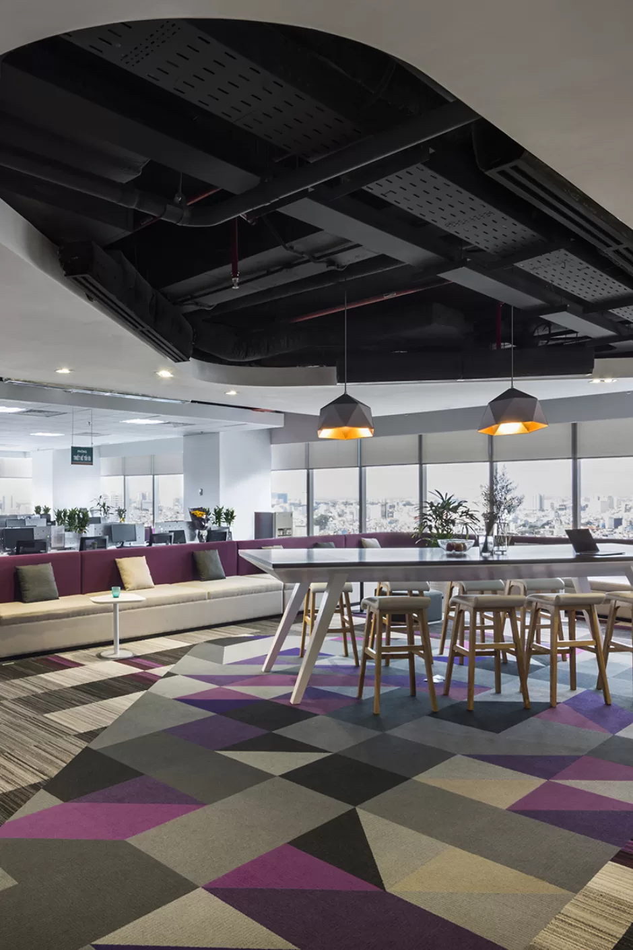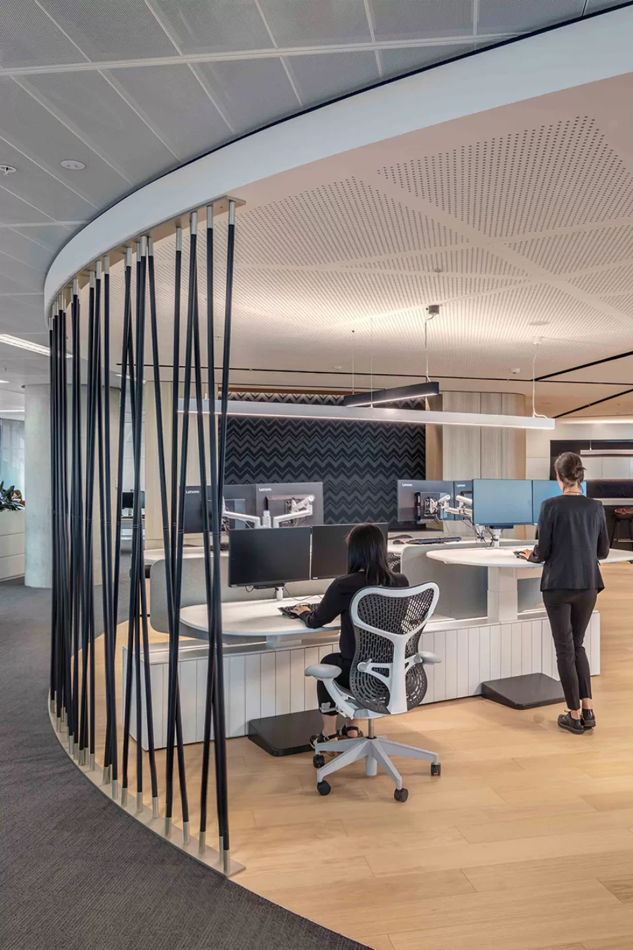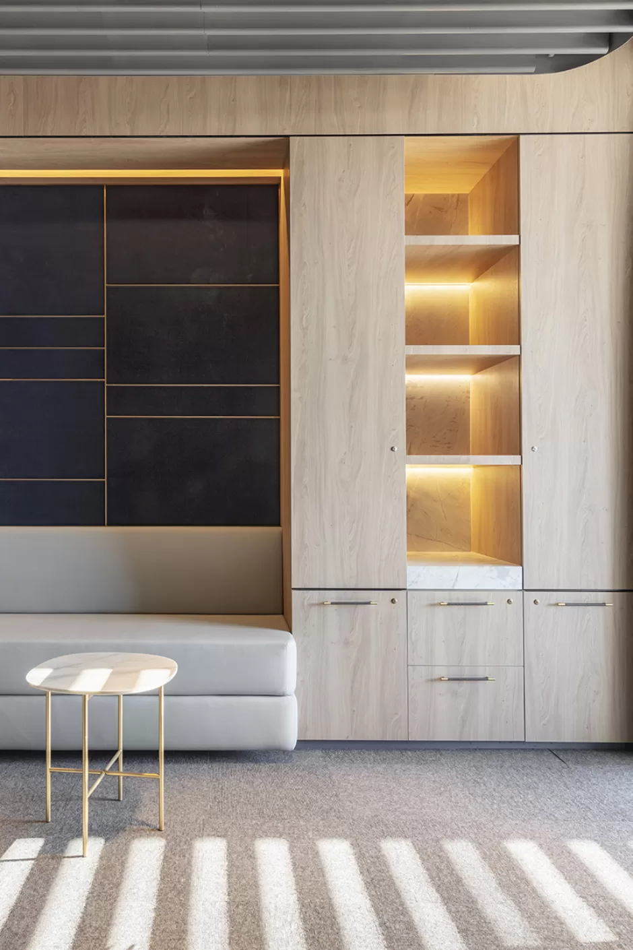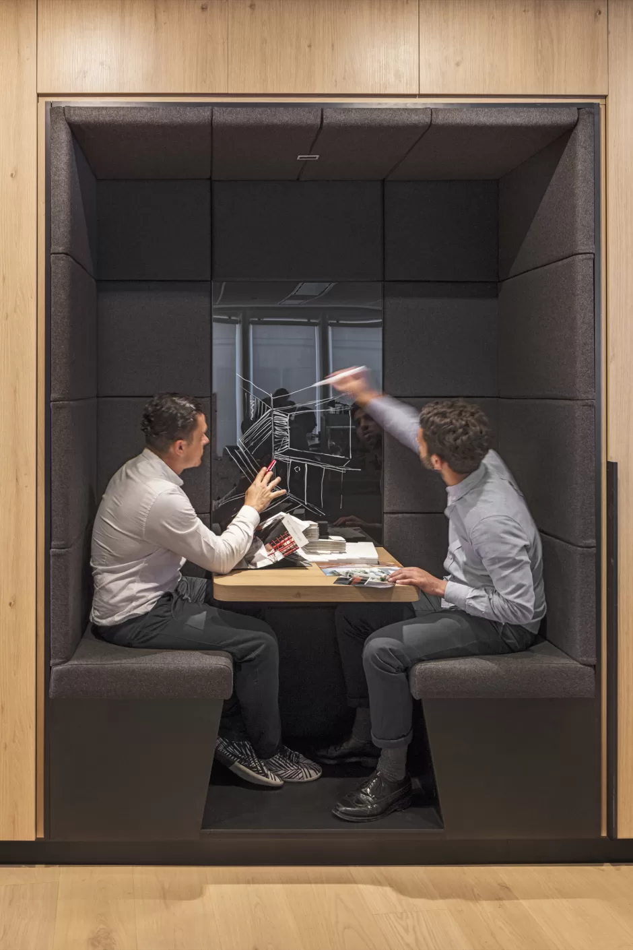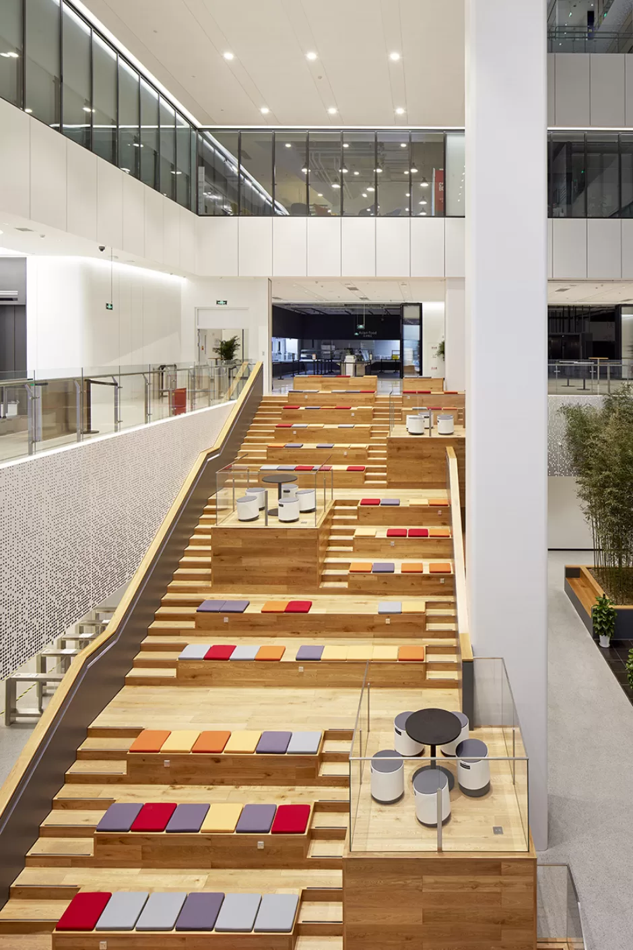

Maitland Administration Centre
"The Maitland Administration Centre is a masterful testament to the principles of architectural harmony, historical continuity, and functional excellence. It stands as an exceptional addition to the fabric of Maitland, preserving the city's rich history whilst revitalising the High Street streetscape, skilfully knitting together a diverse ensemble of architectural eras with its block-wide approach.
The Maitland Administration Centre is a beacon of architectural prowess, redefining the city's civic identity. The jury wholeheartedly awards it for its exceptional contribution to the built environment and its respect for Maitland's history and future."


Maitland Administration Centre forms part of a masterplan for the site that revitalizes the town centre by incorporating the existing 1890 Town Hall and associated 1930’s council buildings. The new future-focused workplace provides a positive environment, intuitive, connected and collaborative that instills a sense of community, confidence and progress.
Design principles were established in collaboration with the client and user groups. The interiors were to be ‘positive’, providing welcoming, authentic and inspiring environments.
A ‘personal’ element was layered over the design to ensure belonging for staff and community. Public accessibility, connectivity, flexibility and choice (of work and collaboration spaces), wellbeing, and intuitive and ergonomic outcomes are focus points for this new key public building in the heart of Maitland.
Lastly the interiors were to be ‘practical’. The design is user friendly, future proof, energy efficient and sustainable.
The building links the historic Maitland Town Hall across the ground and first floors, providing better accessibility to the Council Chambers and connectivity to upgraded facilities.
Key features include: the light-filled entry lobby that is the heart of public space and can be used in association with the town hall for events, with three specifically commissioned artworks; a three-level interconnected open plan office providing activity-based working areas, meeting rooms, storage, and end of trip facilities; the refurbished heritage listed town hall facility to meet current day user needs.
Sensitivity refurbishing the interior spaces of the c.1860s shop, the 1930s Administrative Annex and the front rooms to the 1880s Town Hall provide a modern setting for events and related activities, linked to the new entry lobby. Here, moveable heritage, patterned carpets and historically accurate paint colours are used to give distinction to the ceremonial and important community spaces of the complex.
Public accessibility, connectivity and collaboration, choice (of work and collaboration spaces), wellbeing, flexibility and energy efficiency are focus points for this new key public building in the heart of Maitland.
Client's Brief
Maitland is a rapidly growing community with the new building needed to support Maitland City Council to bring their expanding team together in one central location, improving public accessibility to services and providing much-needed upgraded facilities for the local community.
The brief was to accommodate an initial 537 occupants with capacity to increase to 726 occupants. The 5,000 sqm fit for purpose administration building, along with the refurbishment and upgrade of the 2,520 sqm heritage listed Maitland Town Hall building are linked via a central two storey lobby. This provides better accessibility to the Council Chambers and connectivity to upgraded facilities including change rooms, commercial kitchen facilities and a new stage loading dock, enabling it to operate as a true entertainment venue capable of a wide range of activities.
Sustainability
Within the heritage component a sub-floor ventilation system has been implemented to induce a positive airflow to replicate passive principles lost in the major 1930’s alterations and additions. The benefits relate to reduced moisture levels, higher air-quality and the improved longevity of building materials.
Biophilic design is a significant focus in the new Administration wings, bringing positive impacts to health both mentally and physically, responding to our innate desire to interact with nature. The communal gathering spaces encourage ad-hoc social interaction and connect people and the natural world. The benefits of significant areas of planting and organic materials emulating outdoor environments include reducing CO2 levels, filtering out pollutants, cooling ambient temperatures and humidifying the air, all of which in turn improves the building’s energy efficiency.
Materials have been sourced for their low impact on resources, recyclability, low-VOC, low toxicity, ethical supply chain and long term emission control.
The thermal efficiency of the brick façade ensures the building is cool in summer and warm in winter. Deep shading devices along the glazed portions of the façade cut out glare and reduce heat gain.
The public foyer in the new administration building as well as the three-level workplace atrium is flooded with natural light, reducing the need for artificial lighting.
To optimise energy efficiency and support the Council’s aim of achieving a 4.5 star NABERS rating, an efficient heat recovery air conditioning system with a demand control ventilation approach has been utilised.












4.5
Star NABERS rating
13
Thousand (Site m2)
6.5
Thousand (GFA m2) New Built
5
Thousand (GFA m2) Heritage / Refurbishment
Location
Wonnarua Country, Maitland, NSW, Australia
Consultant
Architects:
- Maitland City Council
- BVN (Design Phase - DA, Workplace Strategy)
- PTW (Interior Design, Heritage Consultancy, Executive Architect: Documentation Phase)
- EJE (Construction Phase Services including Detailed Design)
Heritage:
- PTW, Heritas, Matt Devine & Co, Romey Knaggs Heritage
Client
Maitland City Council
Awards
2024 NSW AIA Awards - shortlisted Heritage Architecture
2024 AIA, Newcastle Chapter Awards - Newcastle Medal
2024 AIA, Newcastle Chapter Awards - Commercial Architecture Category
2023 IDEA Awards - Workplace over 1000sqm (shortlisted)

