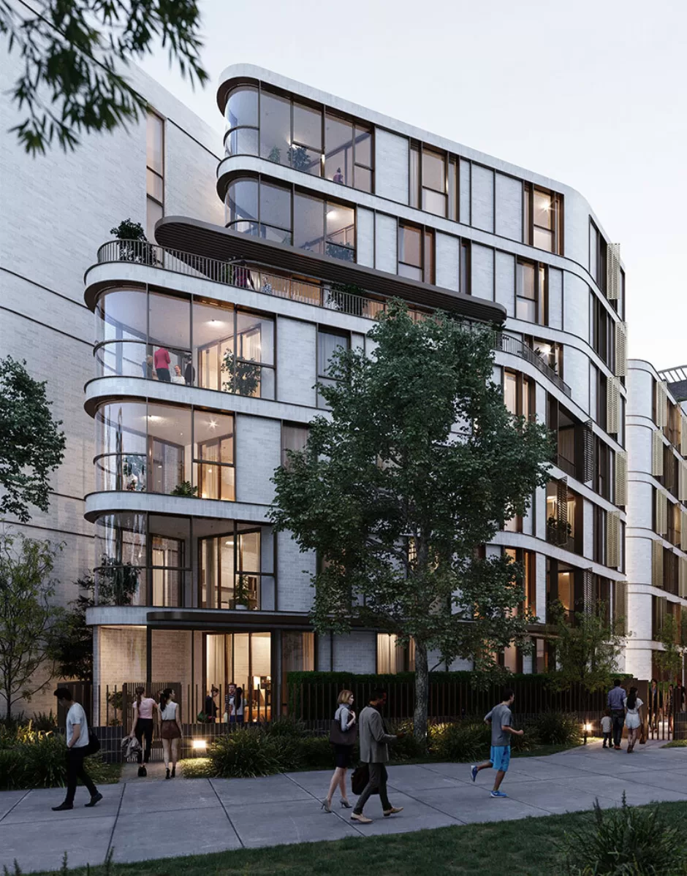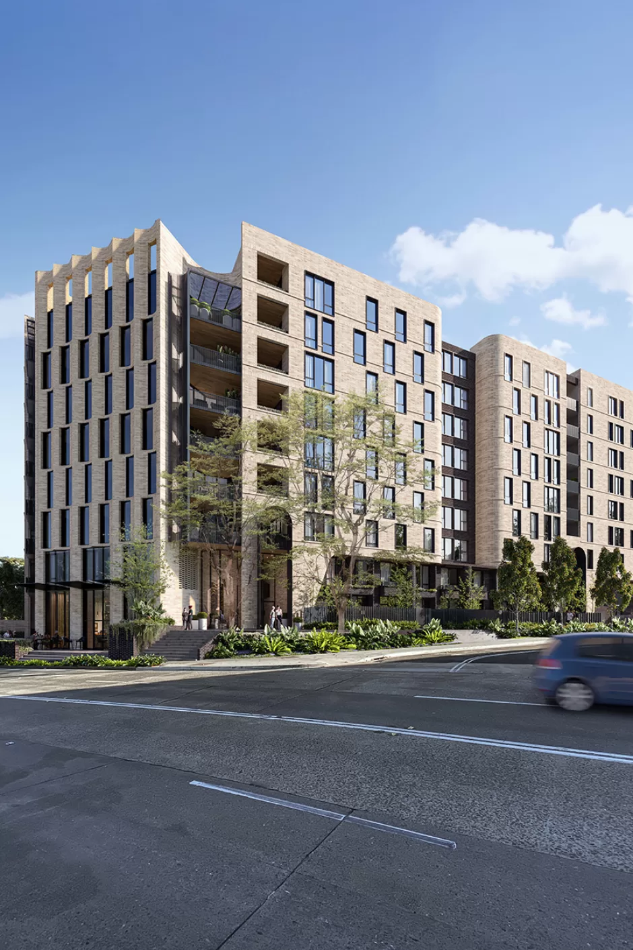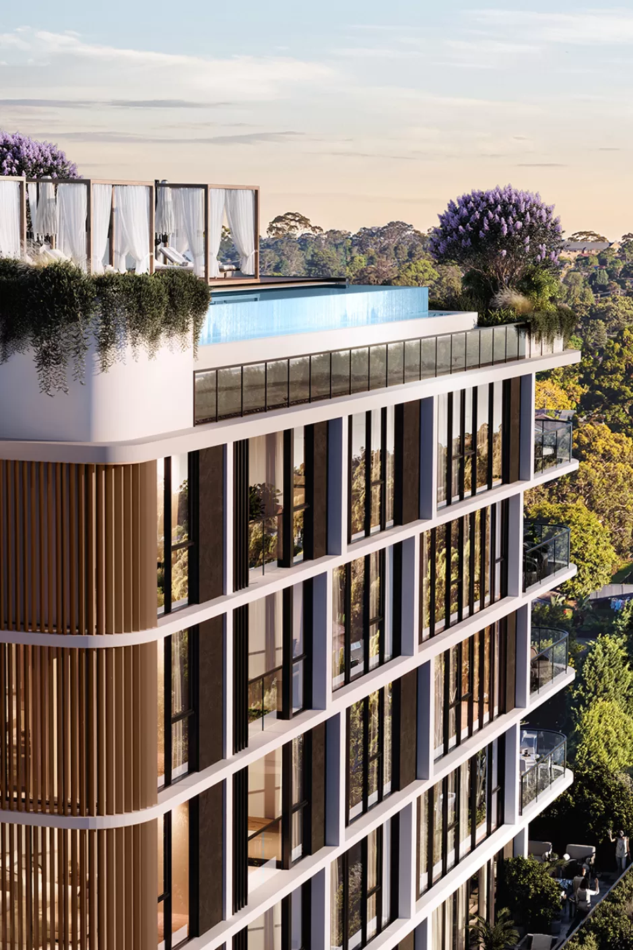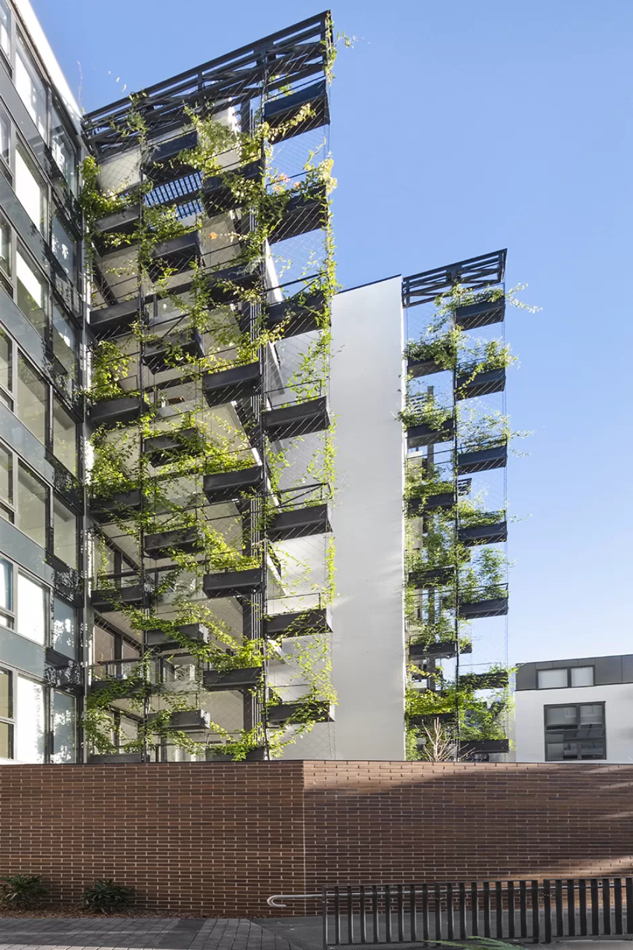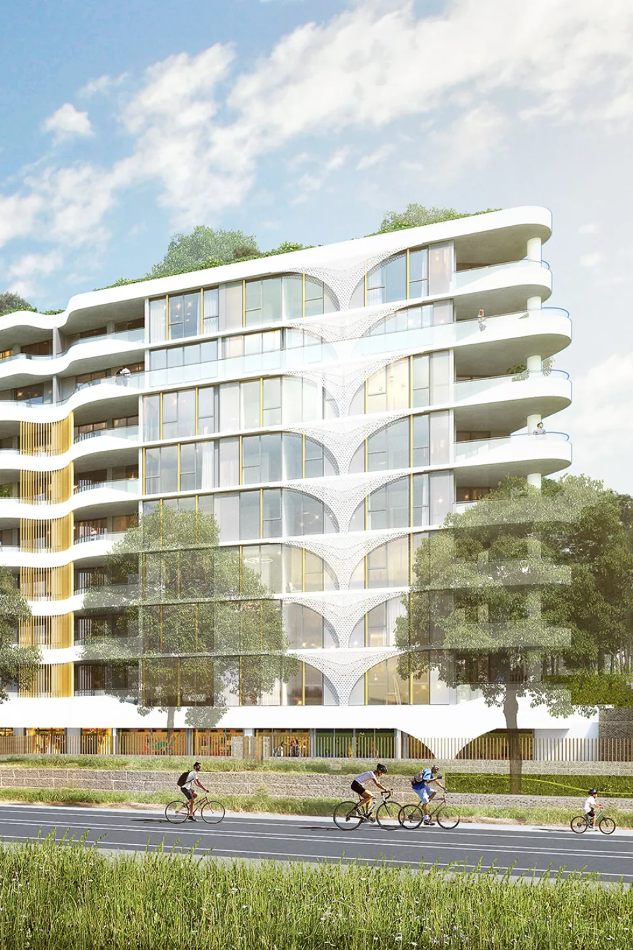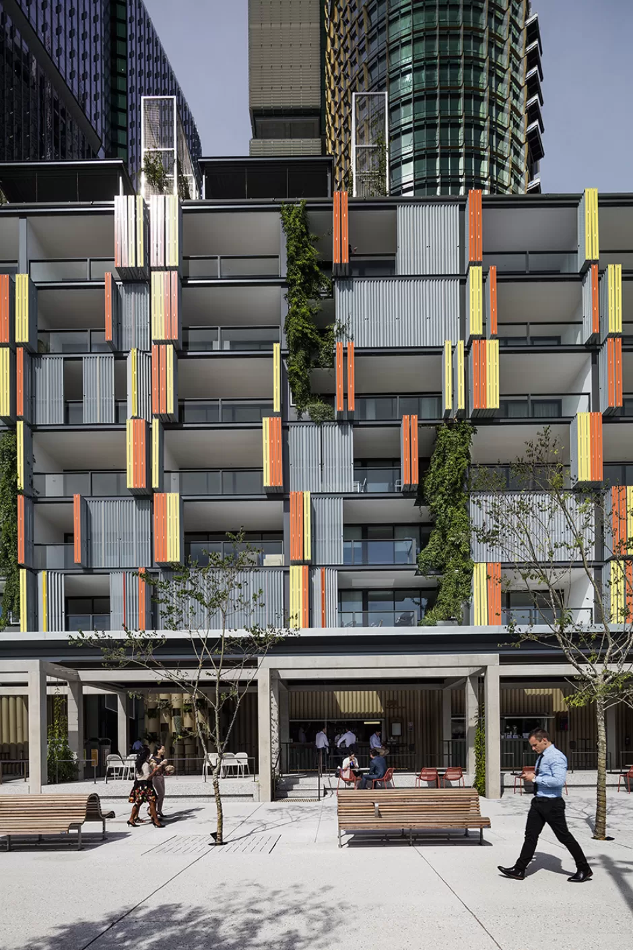

The Parade
Located within 300m of West Ryde train station, the three buildings range from six to eleven storeys and include:
Building A - Six storeys with 30 social housing apartments.
Building B - Nine storeys with 57 private housing apartments.
Building C - Eleven storeys with 63 private housing apartments.
The Parade, West Parade includes three buildings, each composed of cubic brick bases of six storeys along the street edge, providing an anchoring element to each building. These brick bases support taller but setback curved forms, each with pronounced and rounded horizontals - reminiscent of rail movement on the adjacent tracks. Along the railway, the composition is vertically split into contrasting brick and curved paired elements.
The interiors have been designed to produce a seamless flow between the indoor and outdoor spaces, which maximises living and dining options for residents.
11
Number of levels (max)
13
Thousand (GFA m2)
3.7
Thousand (site m2)




Location
Wallumedegal Country, 63-77 West Parade, West Ryde, NSW, Australia
Client
Billbergia
Read more on the NSW Land and Corporation website.
