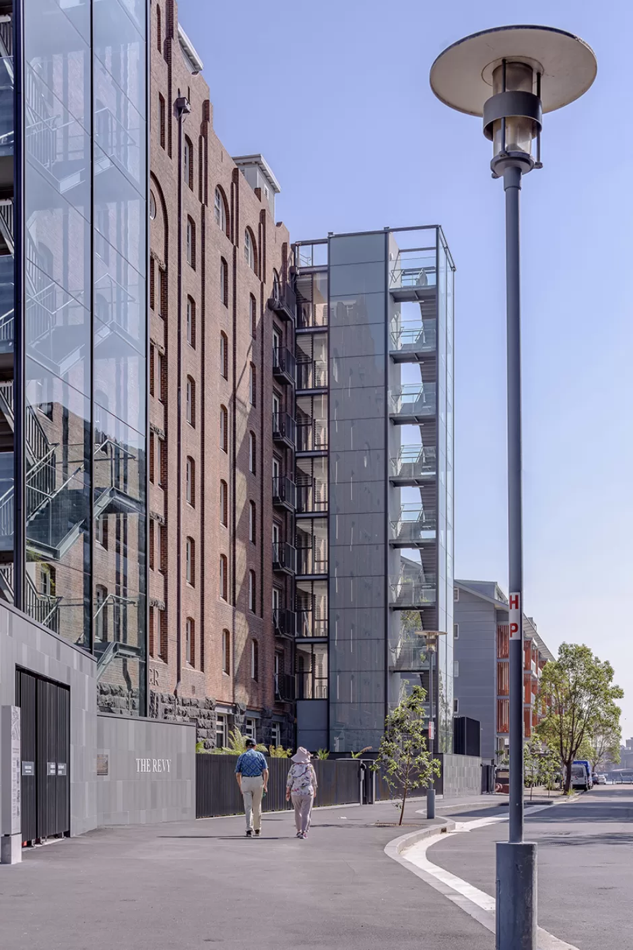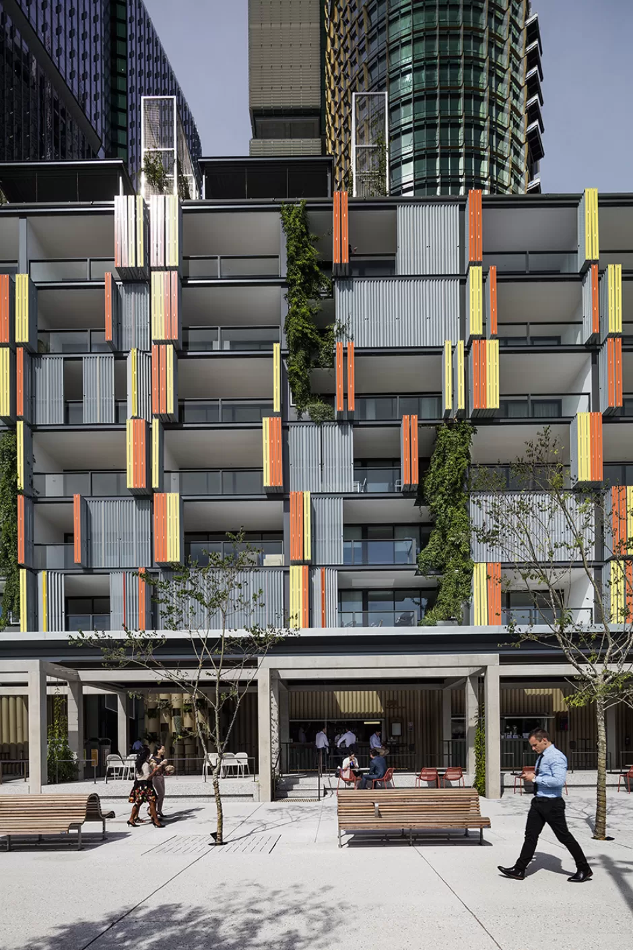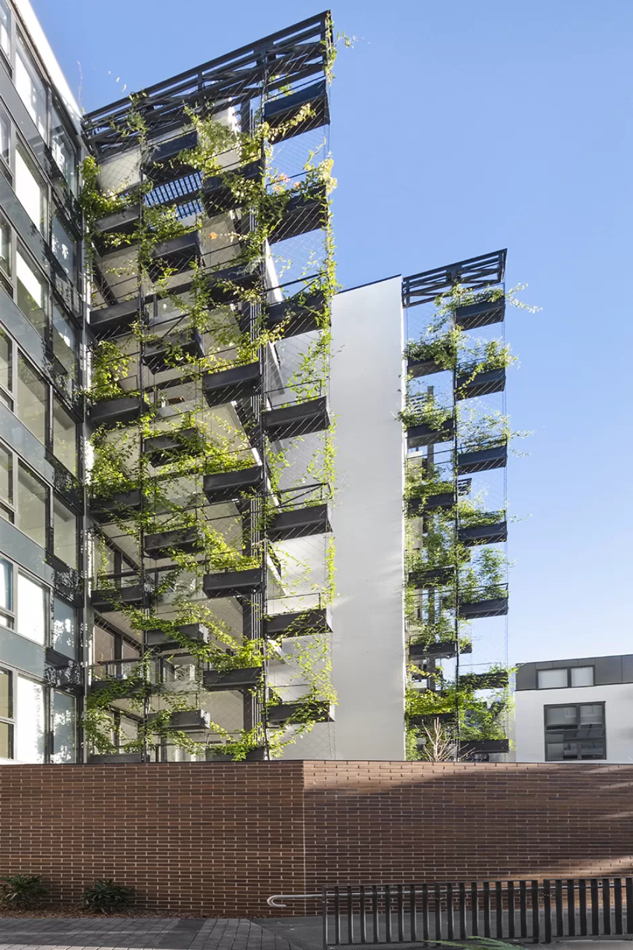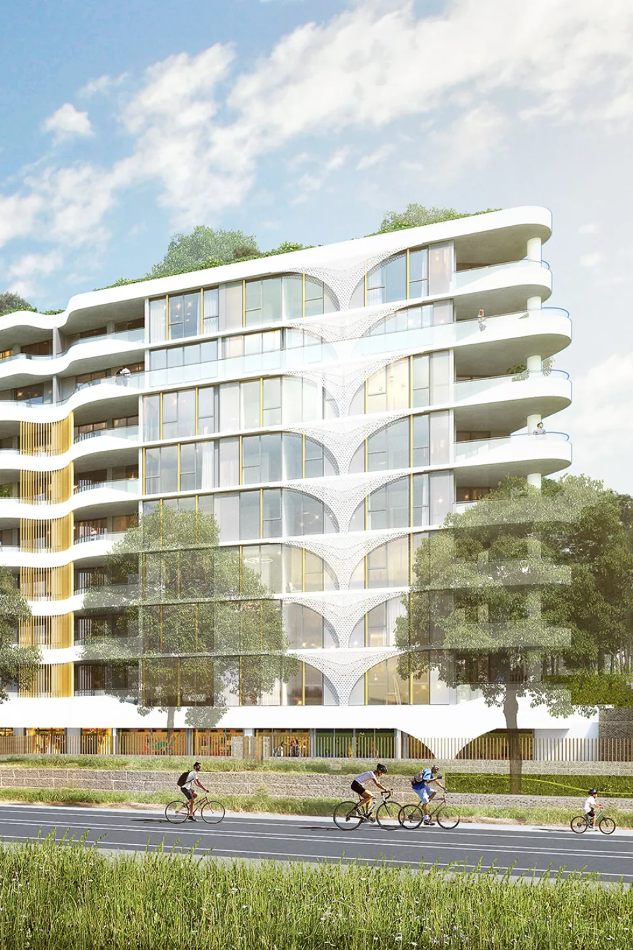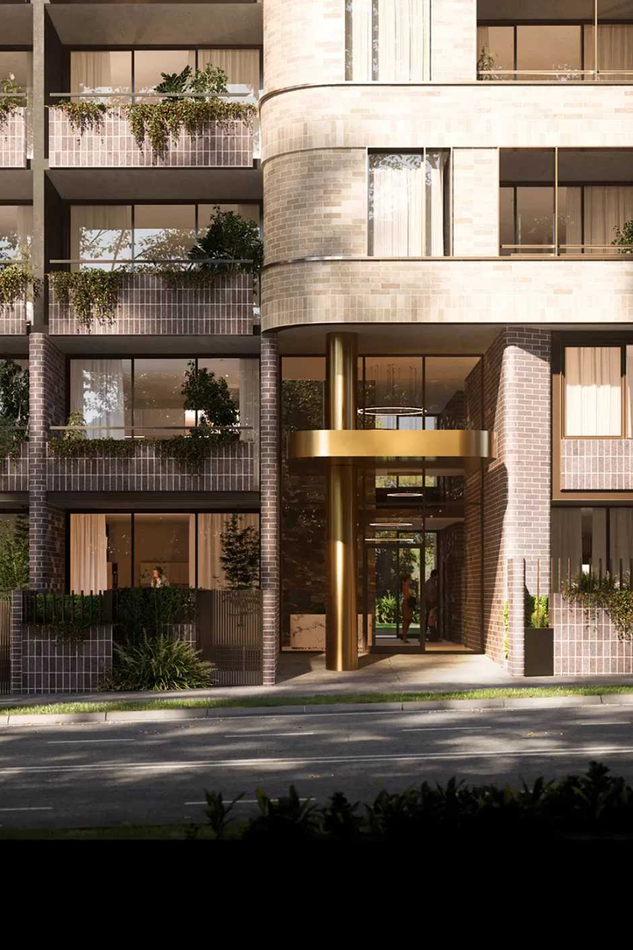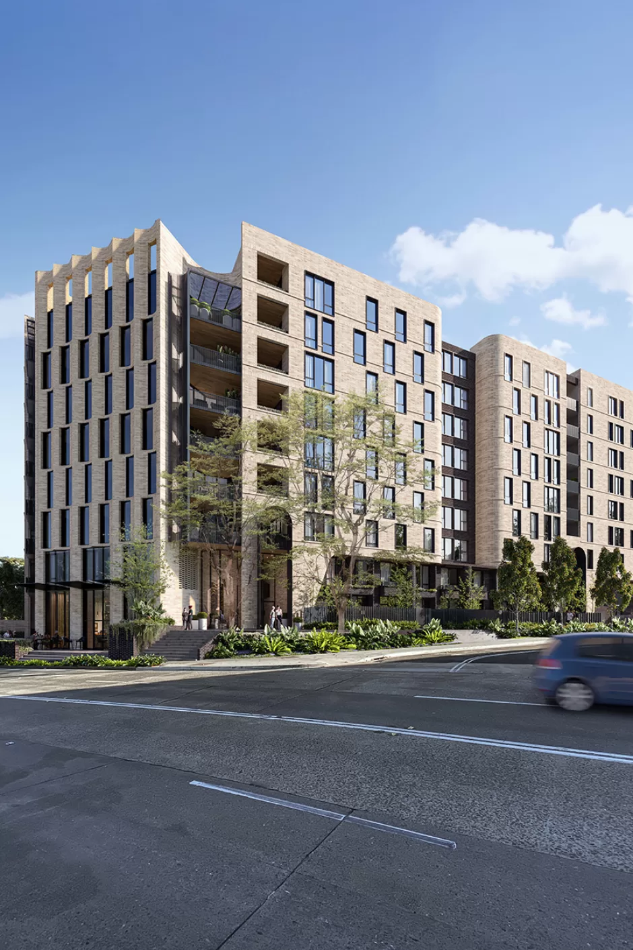

Elegant and sophisticated
Château
Designed to embrace outdoor living and a modern cosmopolitan lifestyle, Chateau features four towers linked by open walkways, breezeways and landscaped terraces. Located within 350m of Hills Showground Metro Station, Chateau comprises of 290 dwellings, with a range of generously scaled apartments and townhouses.
The rooftop offers extensive community gardens, unique spaces and amenities such as a resort-style infinity pool, gymnasium, spacious BBQ areas, a tranquil internal Zen garden area and expansive views across natural landscapes.
As one of the pioneering exemplars in the Castle Hill Showground precinct, Chateau takes sustainable principles of green infrastructure design and adapts them to an appropriate response for this suburban area which is undergoing significant growth and revitalisation.
12
No. of levels
28.5
Thousand (GFA m2)
10.5
Thousand (Site Area m2)







Location
Bidjigal Country, 16 Middleton Avenue, Castle Hill, NSW, Australia
Client
Bridgestone Projects Pty Ltd
