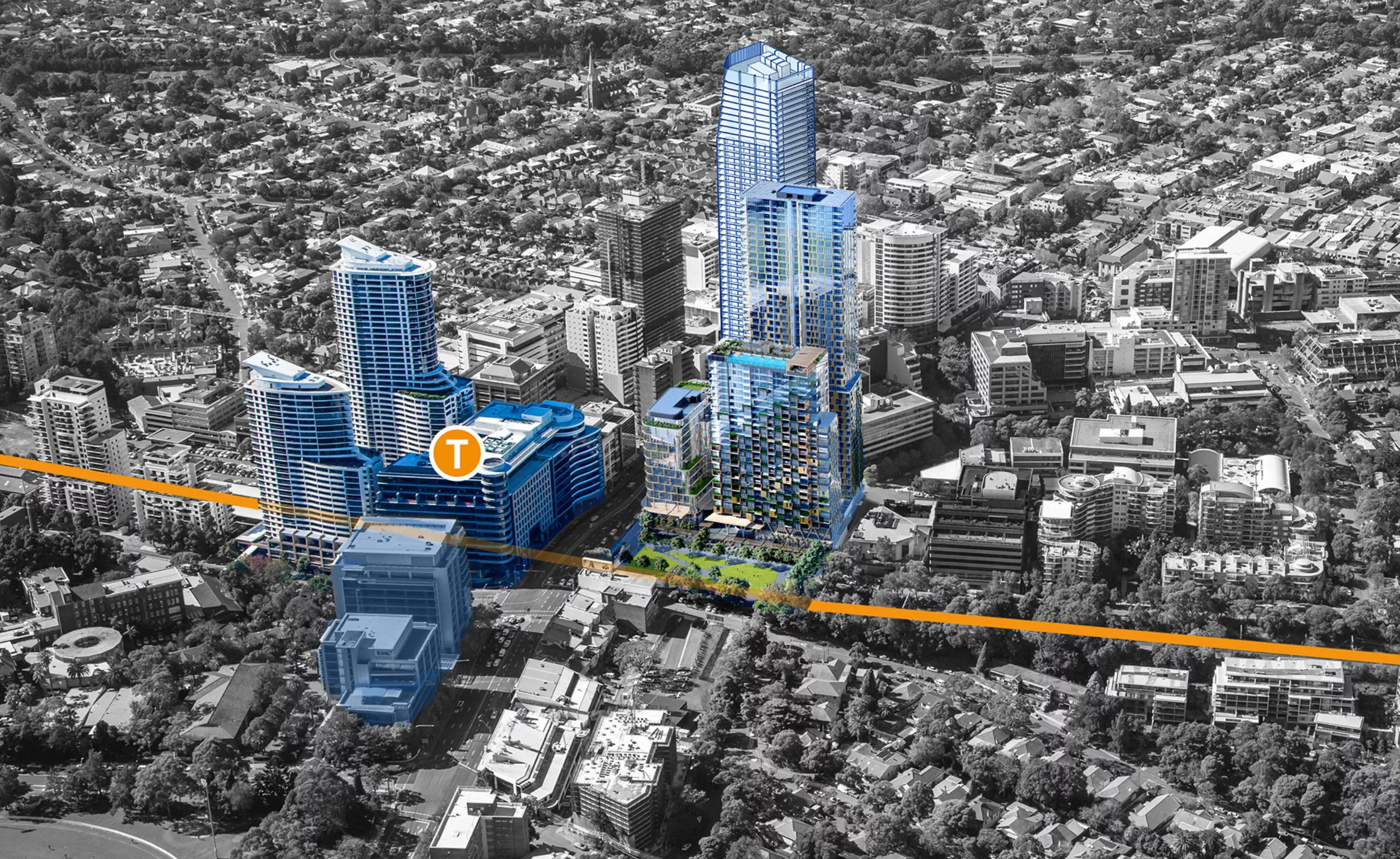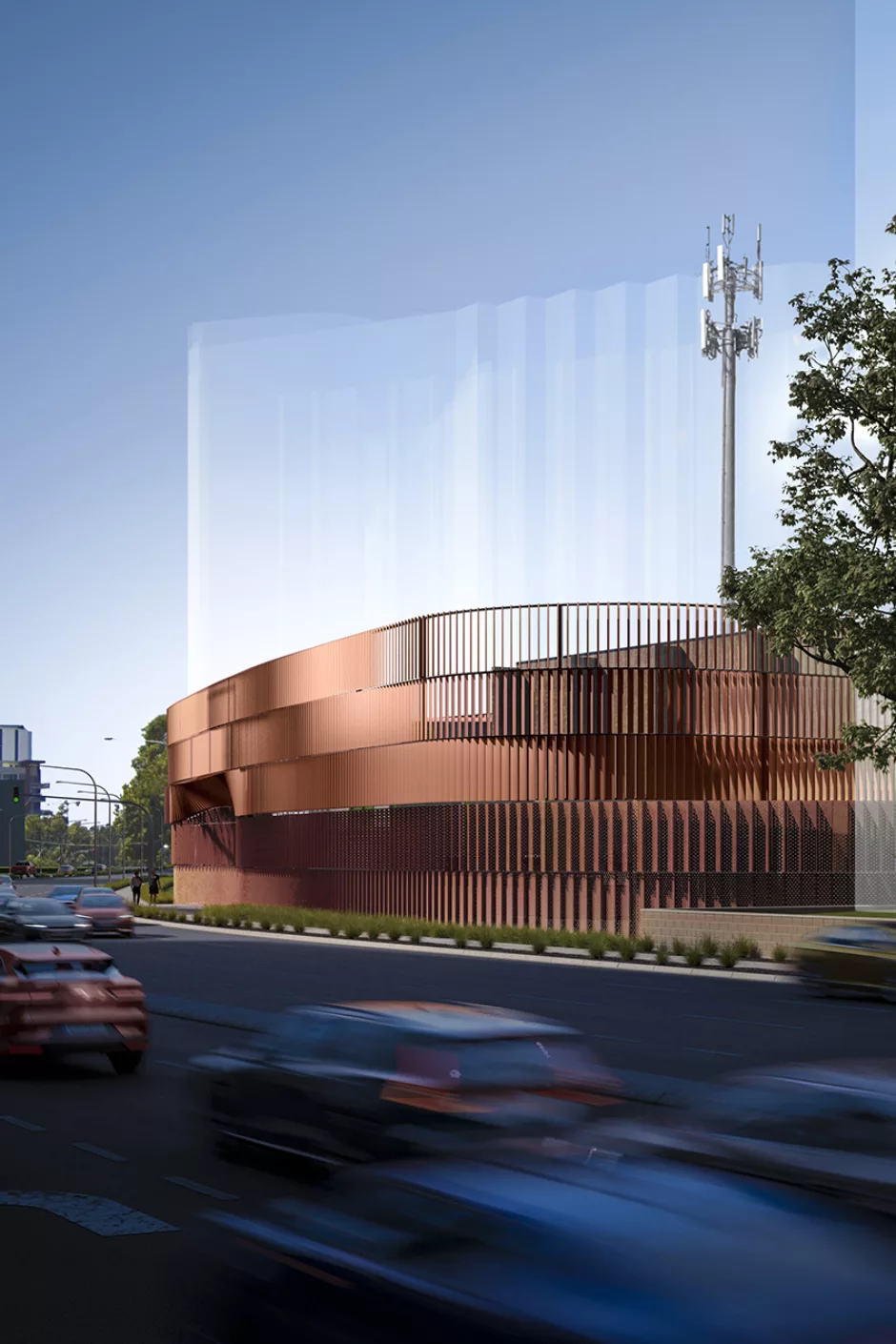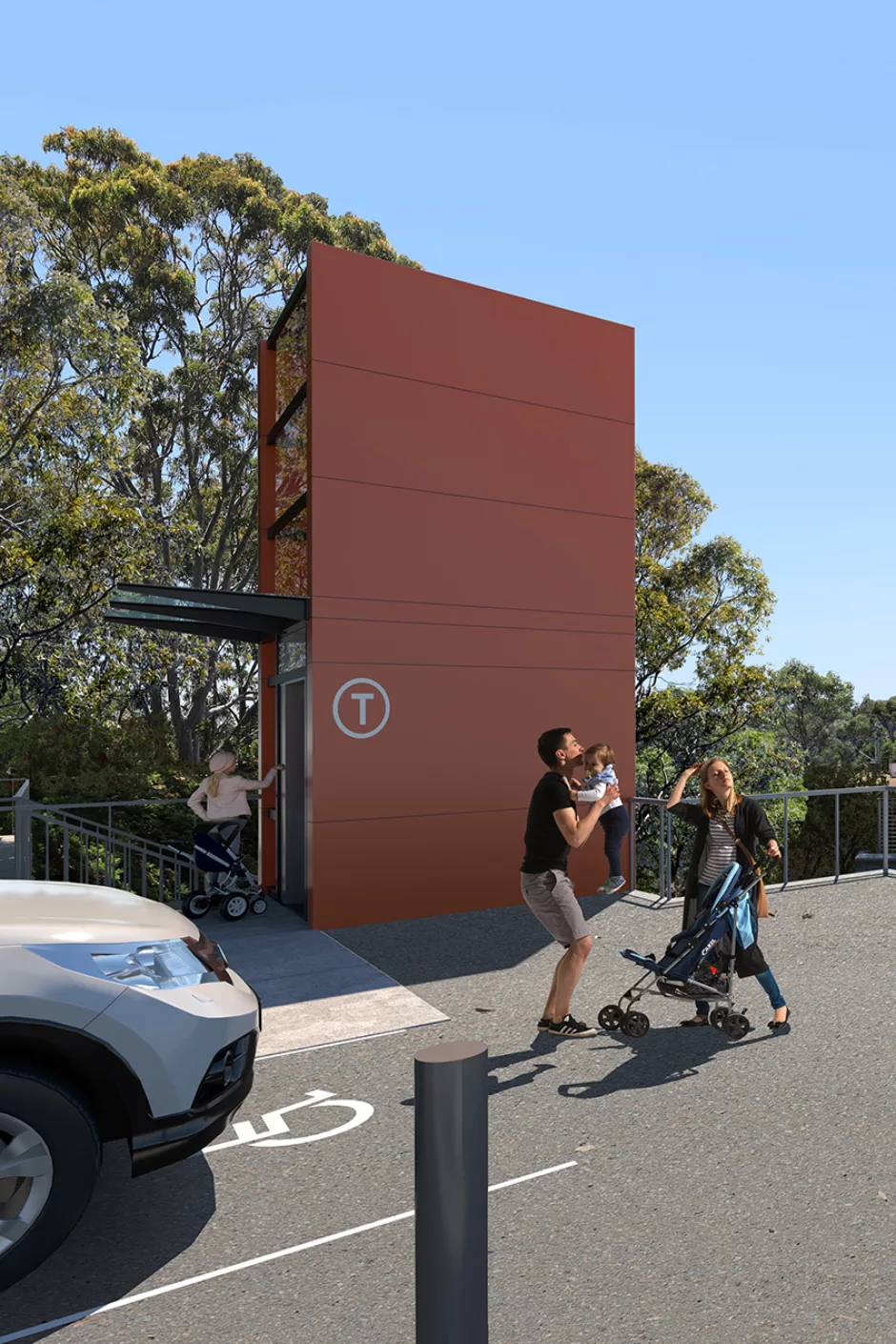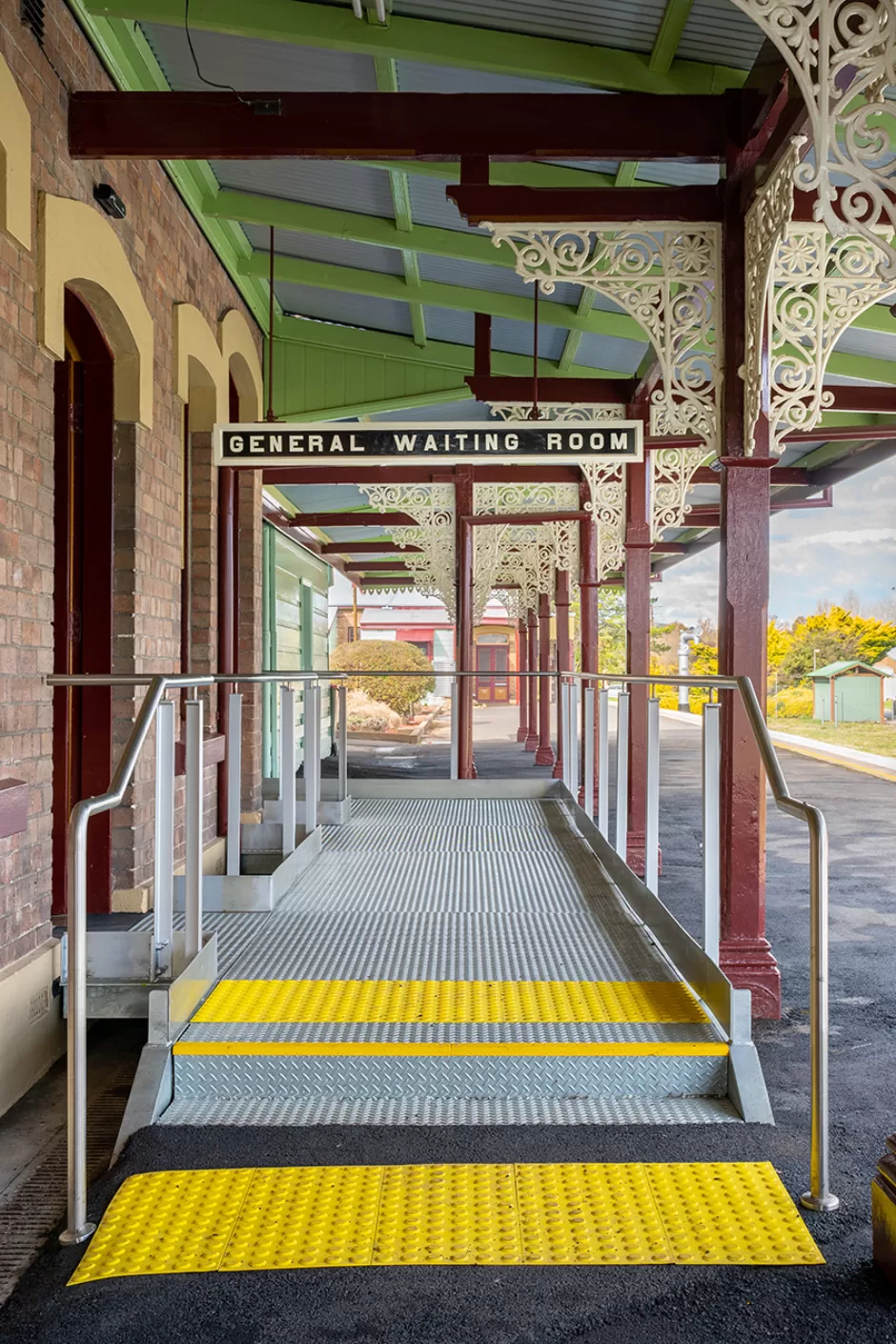

Australia's first integrated station development
St Leonards Station and OSD
The arrival of Australian city transit hubs into the 21st Century is exemplified by this Integrated Station Development. The ambitious scale of the project was complemented by sensitive collaboration between stakeholders from public and private sectors, with PTW key personnel playing instrumental roles in the creation of a harmonious physical and social precinct, woven into a major transport and pedestrian interchange.
The PTW team was commissioned to dramatically transform the precinct from small scale to international significance, whilst improving the human environment. Appreciating the vision and trust of the three Local Government Authorities and multiple Transit Authorities affected by the footprint of the precinct, PTW responded with a determination to carry this responsibility to macro and micro levels of care.
PTW key personnel were actively involved from concept stage through to completion of the phased construction.
Examples of innovative and exemplary design collaboration activities:
- Accessible pathways around and to each corner of site to protect and envigorate connectivity to and from surrounding neighborhoods, with mutual benefit to activation of station public domain. Bridge across Herbert Street to provide access to Royal North Shore Hospital, directly from station concourse gateline. Subterranean access to southern side of Pacific Highway.
- Negotiated modification to Pacific Highway camber and high-pressure footpath utilities trenches above rail envelope, together with performance based modification to bus and rail Authority standards, resulting in deletion of depressed stepped access from street to station entry, facilitating direct visual and ambulatory access to station. Intuitive wayfinding via gently sloping welcoming public domain.
- Consultation with specialist local stakeholder groups, resulting in unconventional physical and landscape solutions, with enhanced amenity to users. In addition to sensitive and practical design of textures and forms to assist people with and without a disability or familiarity with the development, security and other CPTED principles were applied to the design throughout.
- Acoustically isolated and future flexible retail facilities above and adjacent to rail and road arteries. Services integration into existing structure above track.
- Flexibility of design and documentation to incorporate additional electrical substation and office tenancy replan during construction of second phase (Western retail and residential tower) with new construction team.
- Incorporation of Fire & Life Safety elements to underground station standards, whilst maintaining ambience of a suburban open-air station. Safeguarding of volumetrics for future quadruplication of North Shoreline.
- The final product was regarded by TfNSW as the exemplar for future integrated transport projects of public amenity, whilst equally acclaimed by the private sector for commercial and social success.

Location
Cammeraygal Country, St Leonards, Sydney, Australia
Client
Winten Property Group





