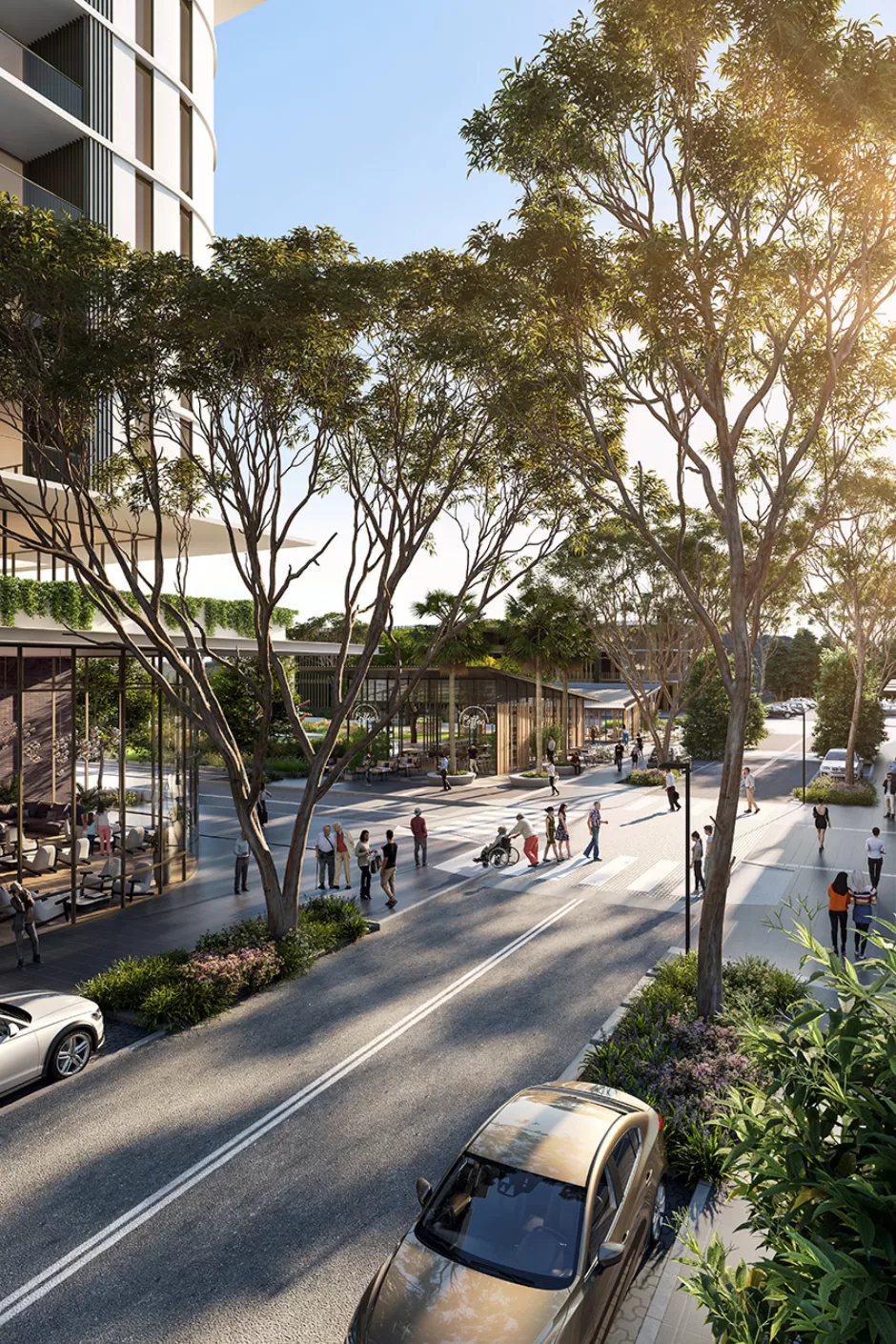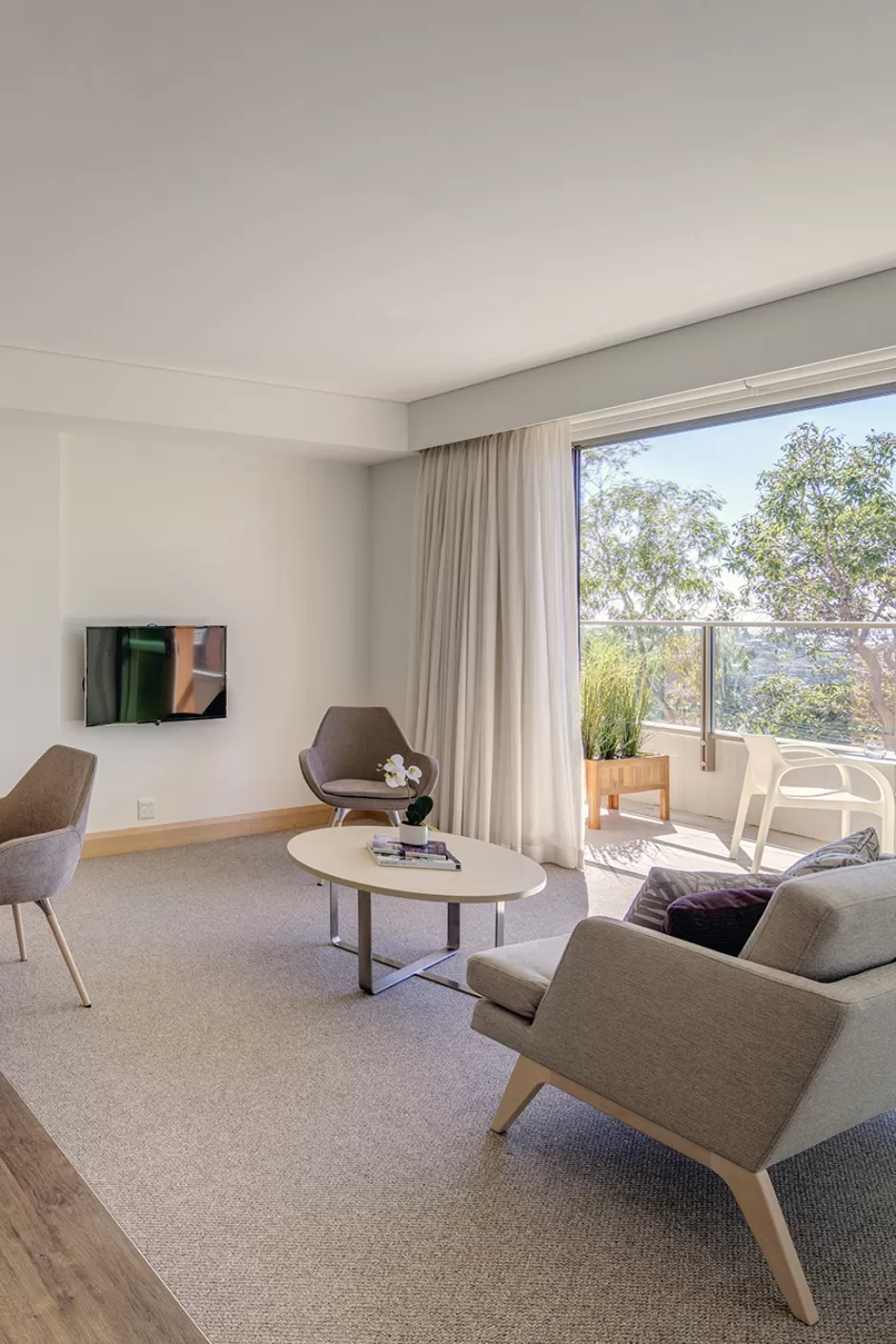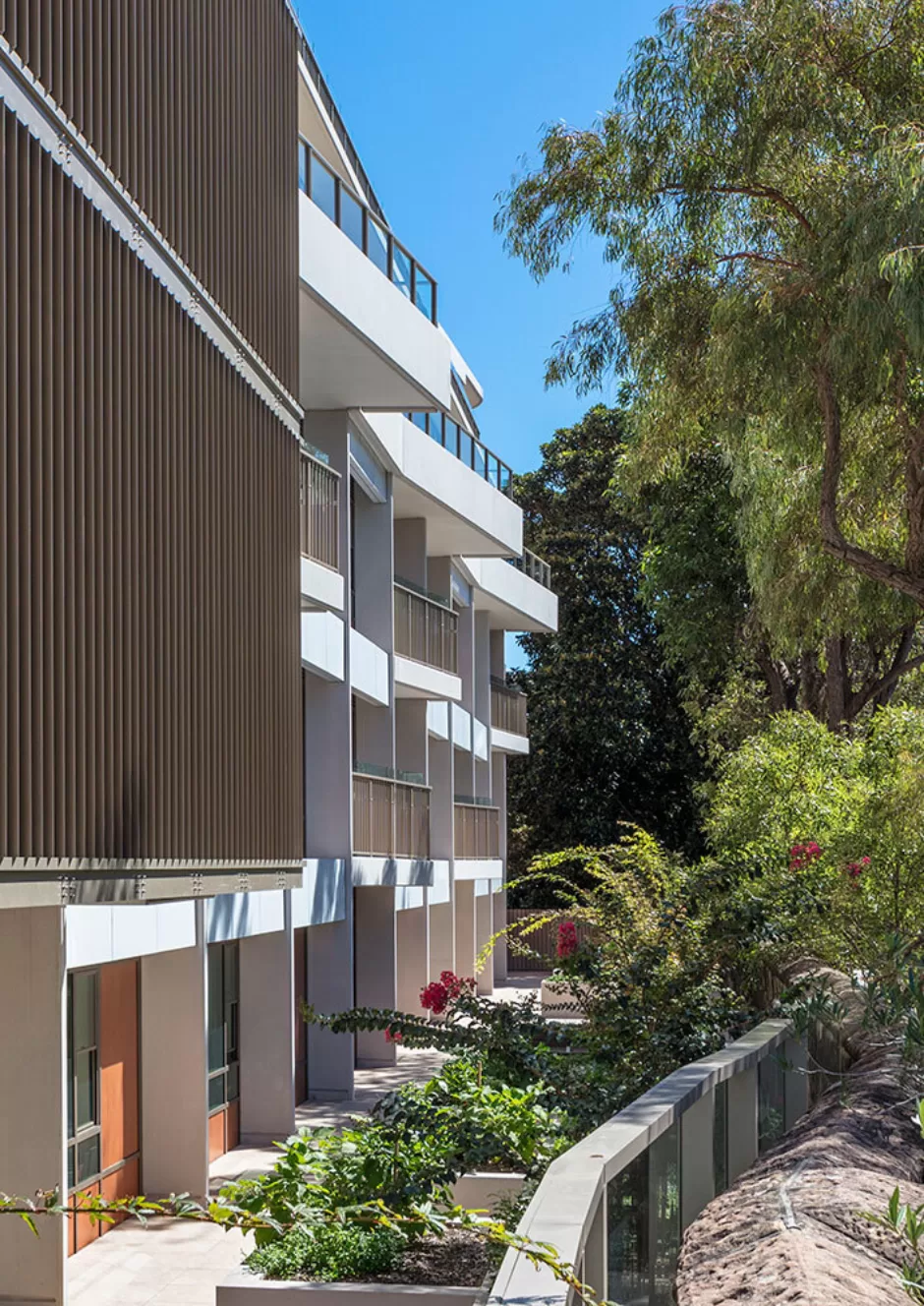

Mental Health ACT, Adult Mental Health Unit
The new unit provides the highly valued element of choice for consumers, gender and acuity specificity (including mothers and babies)and a clear journey from rest to ‘play’ and ‘work’ (therapy). The areas usually assigned to small living and dining areas in many mental health units have been aggregated in a socialisation spine which gives a sense of freedom and perception of time passing (day/night). The space can serve many purposes including staff interaction and consultation. The primary drivers for the design were spatial quality and diversity, natural light, outlook and access to external areas.
The extensive use of ‘openable’ windows for natural ventilation, in-floor heating and cooling, all incorporated into a building management system diminishes air conditioning loads. All external windows are double glazed not only to save energy, but also to minimise unwanted road and surrounding noise. Art and interpretation are integrated into the architectural and landscape fabric and interweaves interior and exterior spaces.
4
Gross Floor Area (m2)
19.77
Site Area (m2)





Location
Ngunnawal Country, Canberra Hospital, Yamba Drive, Garran ACT, Australia
Client
ACT Health



