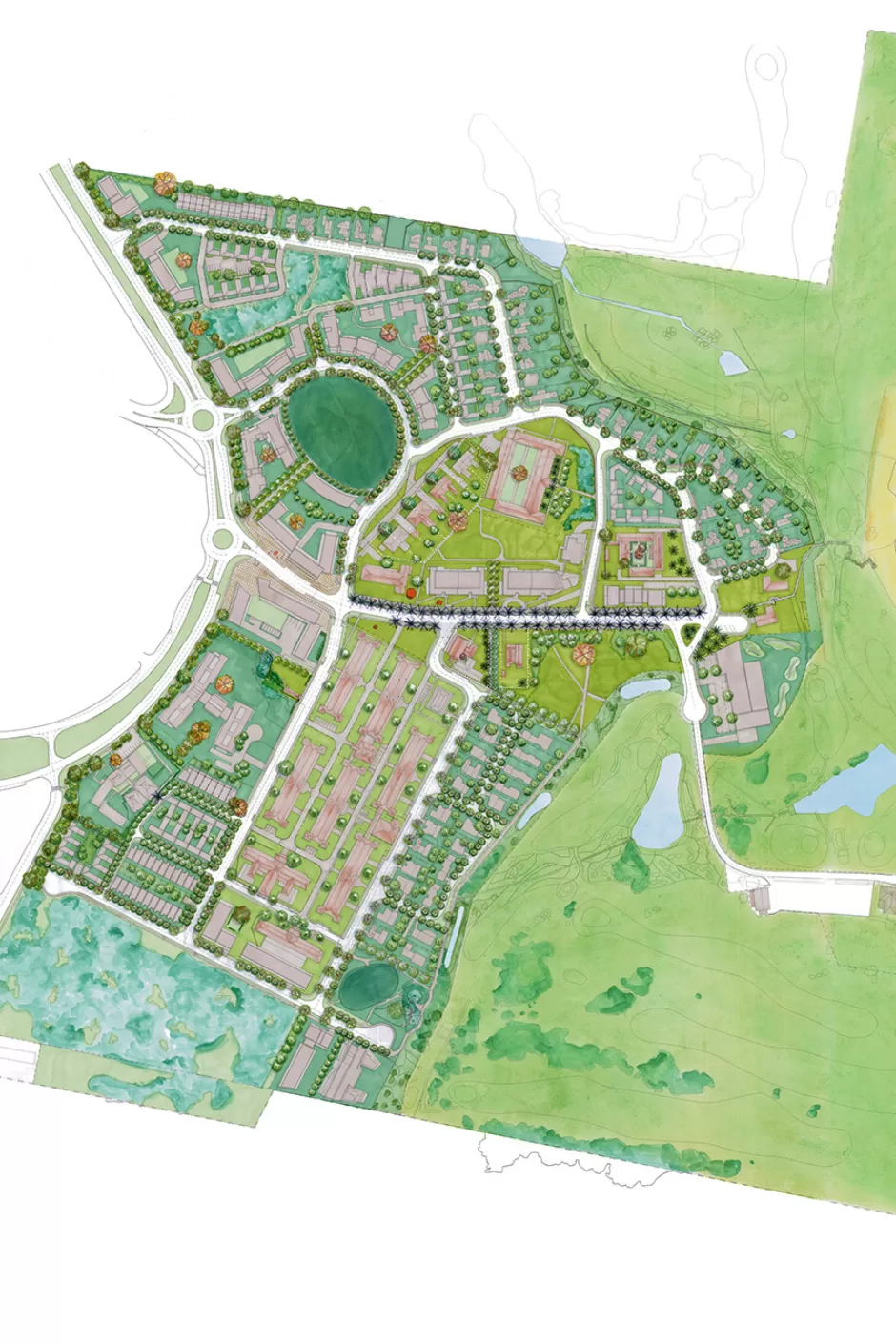

WADAC (Jarrah House) Prince Henry at Little Bay
The complex programmatic relationships of the WADAC facility are resolved through the discrete, physical expression of each primary functional area. Exuberant roof forms mark the importance of the living and play pavilions. The composition of the roof forms tilt to “talk” to each other, as a physical expression of the life and activity in the congregation spaces. The internal spaces open in different ways to the outdoor rooms formed by the buildings and create a non-institutional environment, an important part of the user brief.
Innovative design solutions were carefully considered to ensure the building and surrounds support the resident’s emotional well-being, and prevent residents compromising their safety through self-harm. Colours, furnishings and landscape were all considered for their qualities and contribution to a nurturing and healing environment.
Environmentally sustainable design (ESD) best practice is an integral part of the design of the new building and surrounds of Jarrah House.
A high proportion of the residents have a mental health co-morbidity, as acknowledged by government funding through MDAO.
Diane Jones of PTW has been a member of the pro-bono board of WADAC since 2009 and PTW’s team further assisted on a pro-bono basis with fund-raising, graphics and architectural advice since the building’s occupation.
Through careful and considerate thought in every aspect of the building’s design, the project’s tight budget was able to deliver both a functional and refined building. The close and open working relationship maintained with the client throughout the project was critical in achieving a successful, functional and welcoming facility.






Location
Bidjigal and Gadigal Country, Little Bay, Sydney, NSW, Australia
Client
Landcom (now UrbanGrowth NSW)
Awards
RAIA (NSW) Awards – Premier’s Award
HIA Bradnam Group Australian Special Housing Project of the Year Award
HIA GreenSmart Awards - Winner Special Purpose Housing section
HIA GreenSmart Awards - Winner Water Efficiency Housing section
NAWIC Merit Awards – Design



