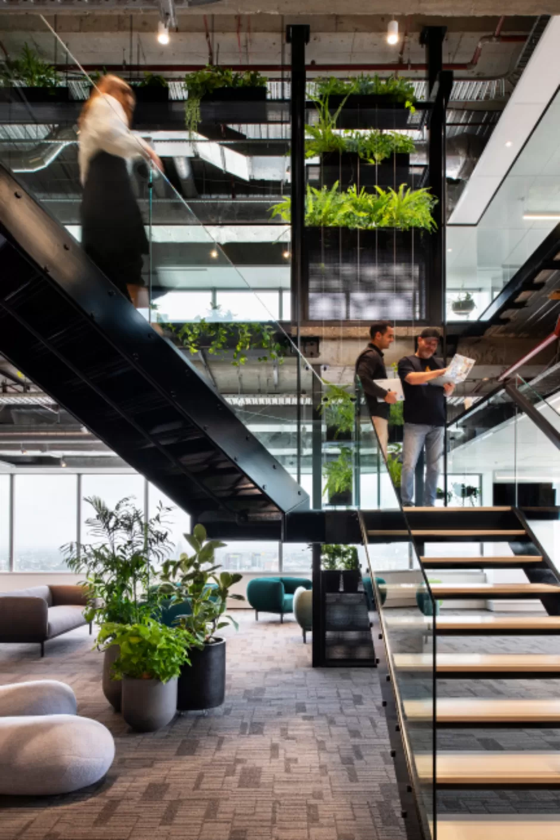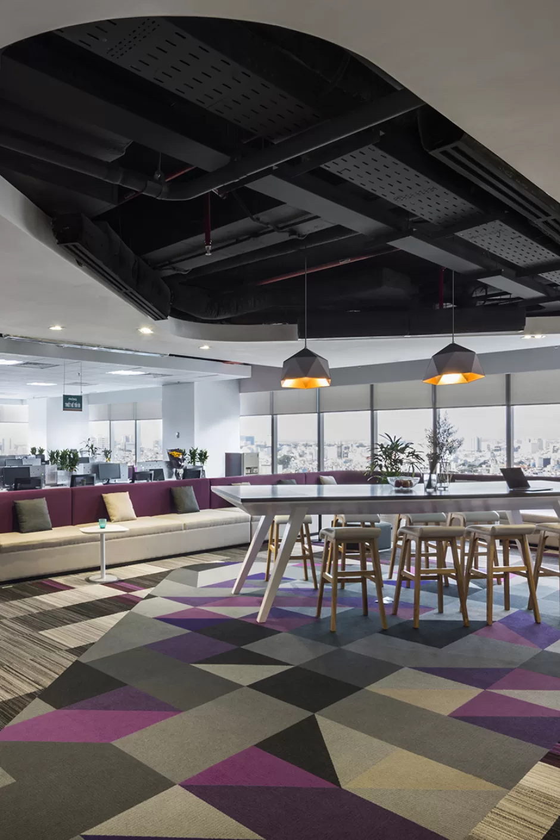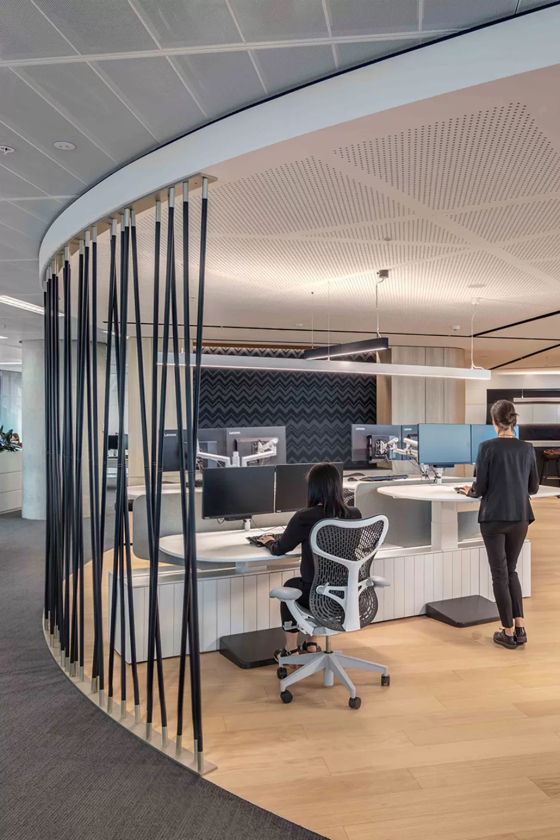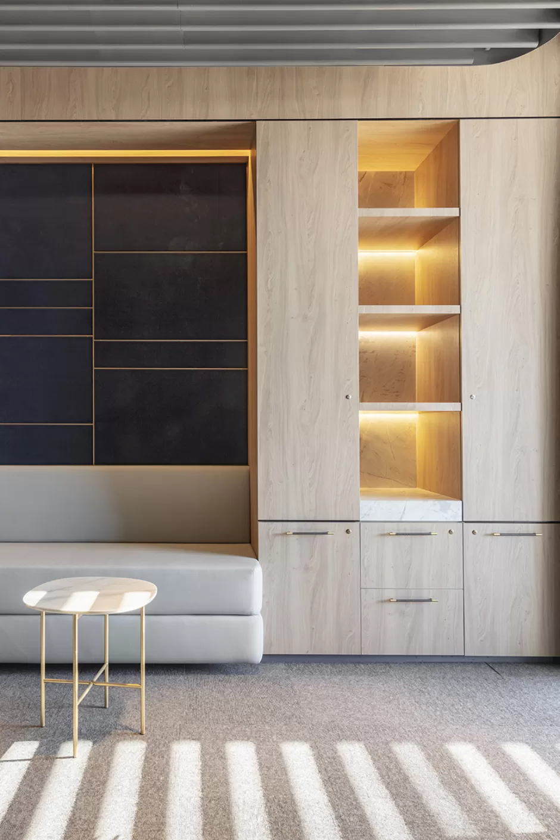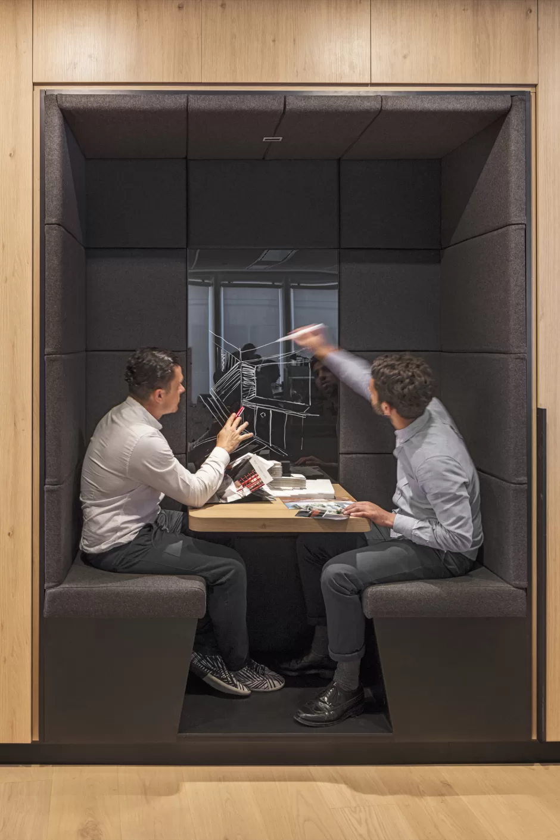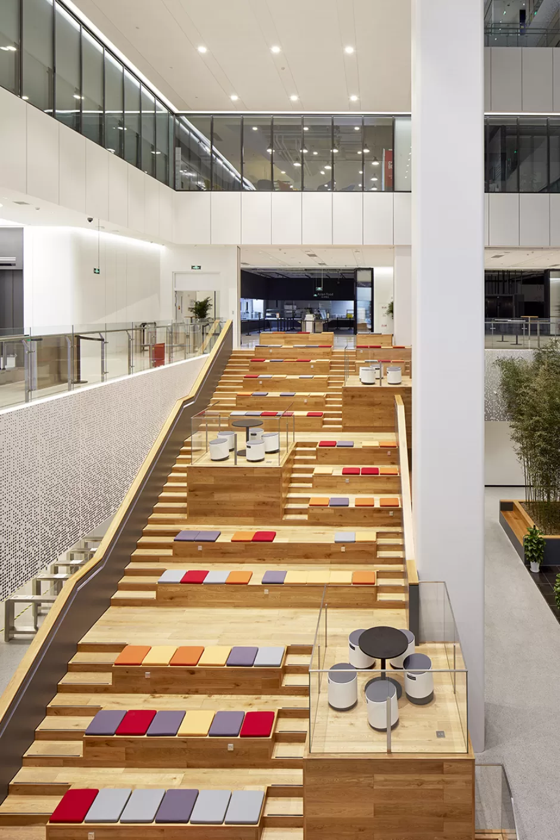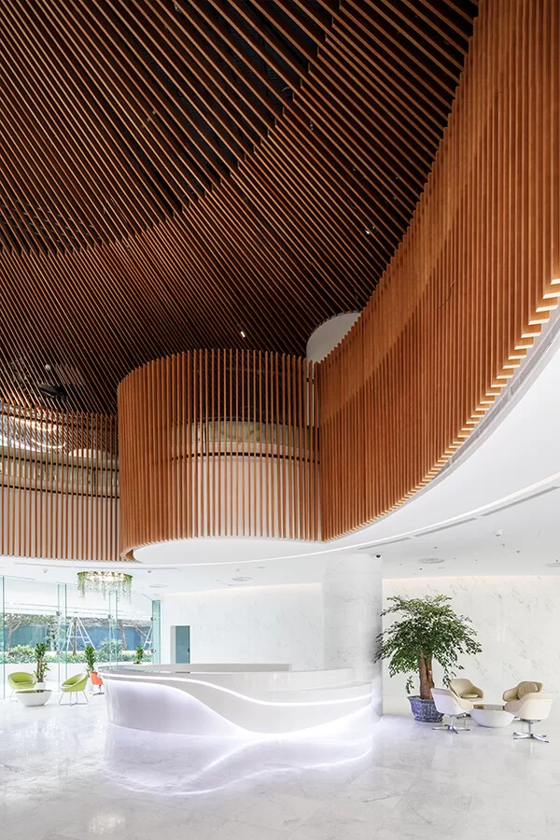
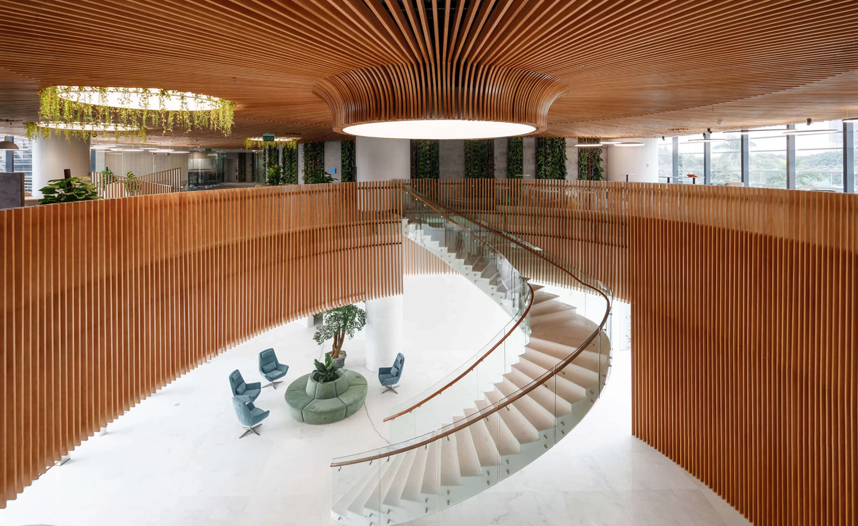
Viettel Headquarters
This headquarter building comprised eight storeys and two basements across 25,500 square metres of gross floor area, with a working population of up to 600 people.
PTW was engaged to provide full interior design services of 16,100 square metres including workspaces, auditorium, meeting rooms, canteen, state-room, entrance and circulation lobbies, restrooms, pantries, private executive offices, open collaborative workspaces etc.
The client’s design brief was to generate intelligently designed spaces with colourful charm and indoor plants offering a great variety and blend of work settings.
The carefully designed spaces were designed to contribute to creating a dynamic, creative and healthy place to work.
9
No of levels
23.7
Thousand (GFA m2)
1000
No of seats
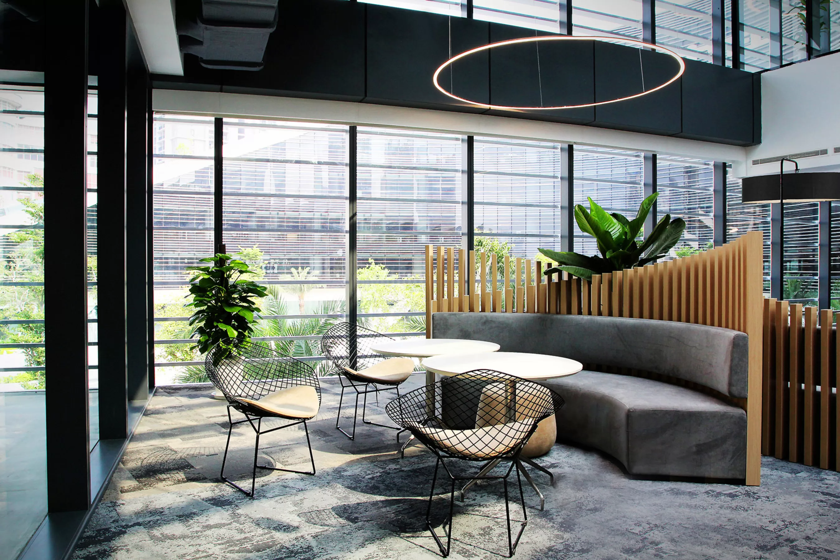
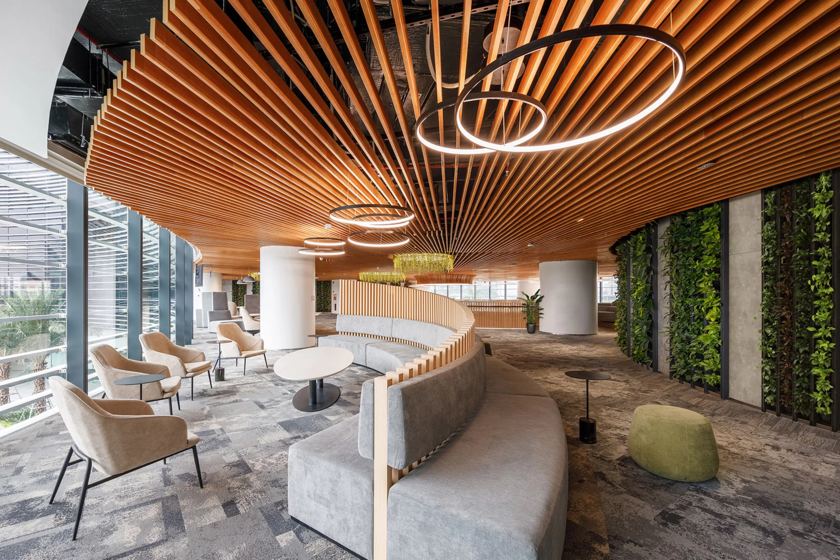
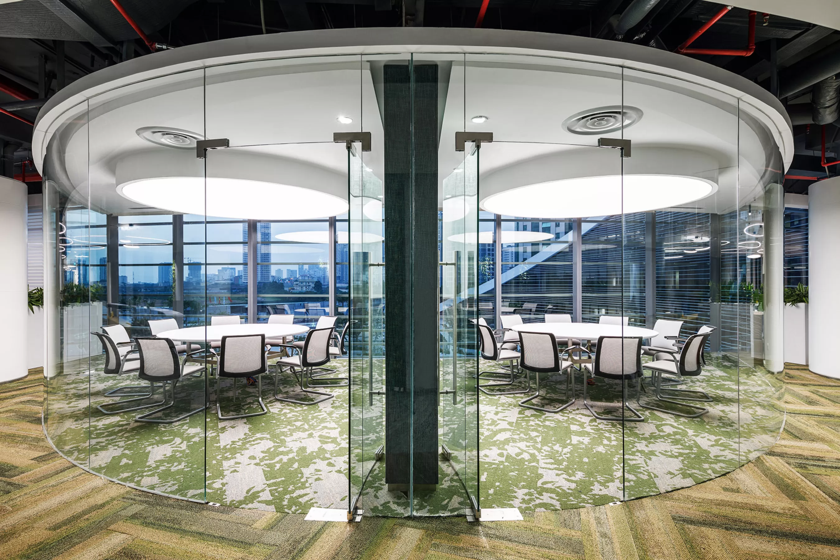
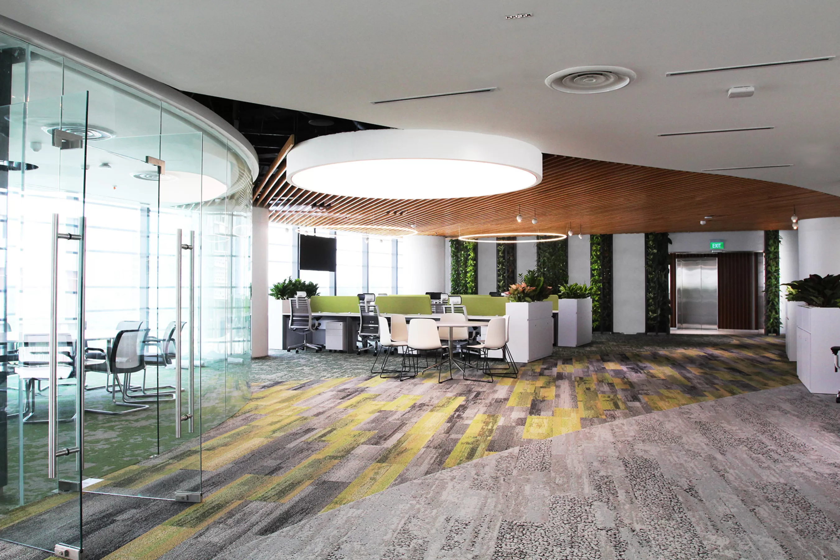
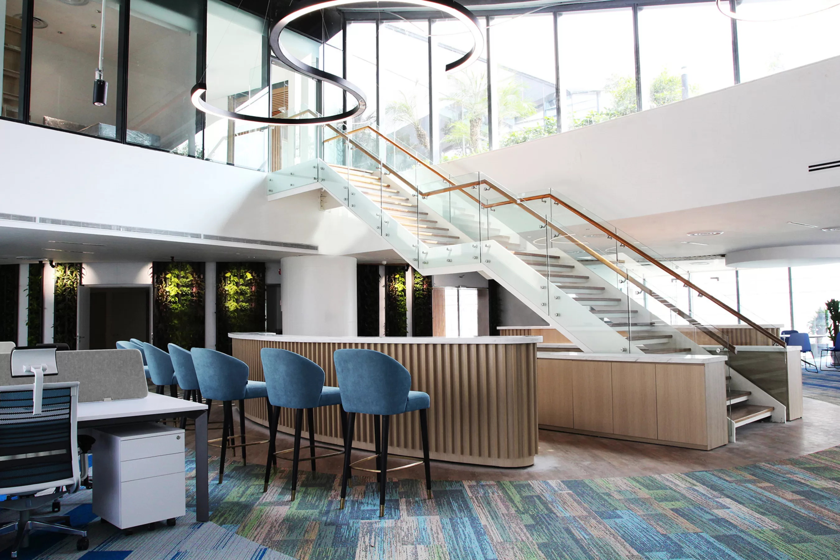
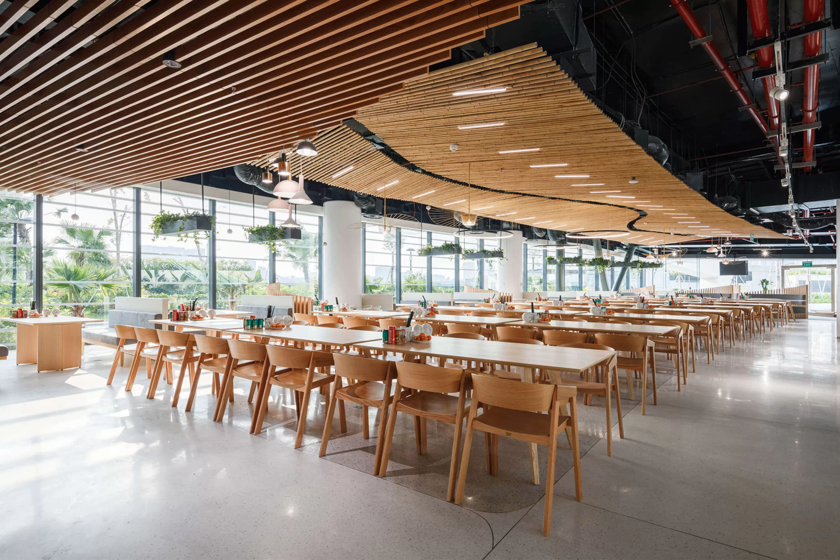

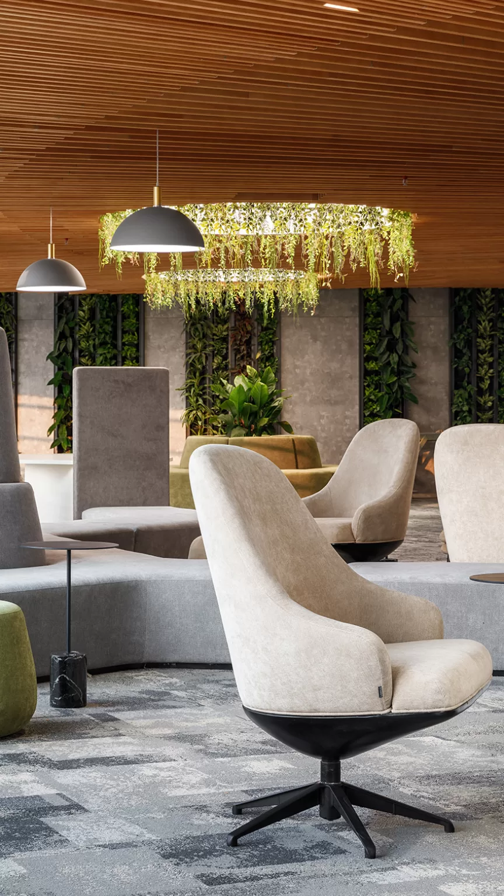
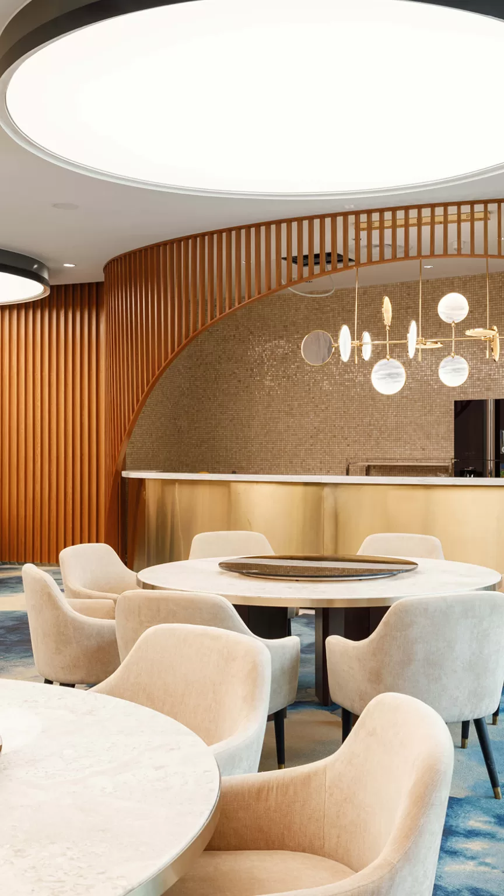
Location
Cau Giay District, Hanoi, Vietnam
Client
Viettel Group
