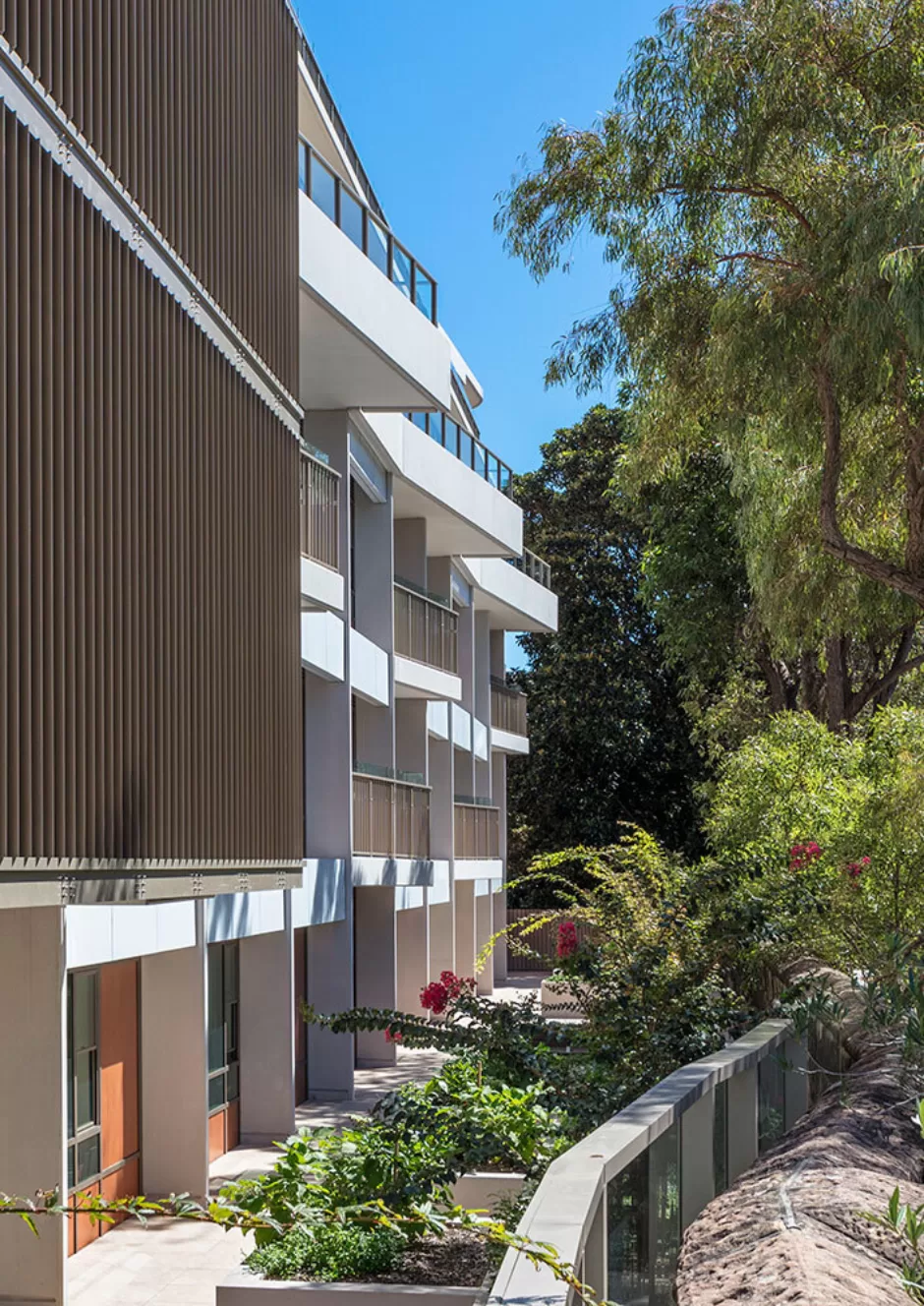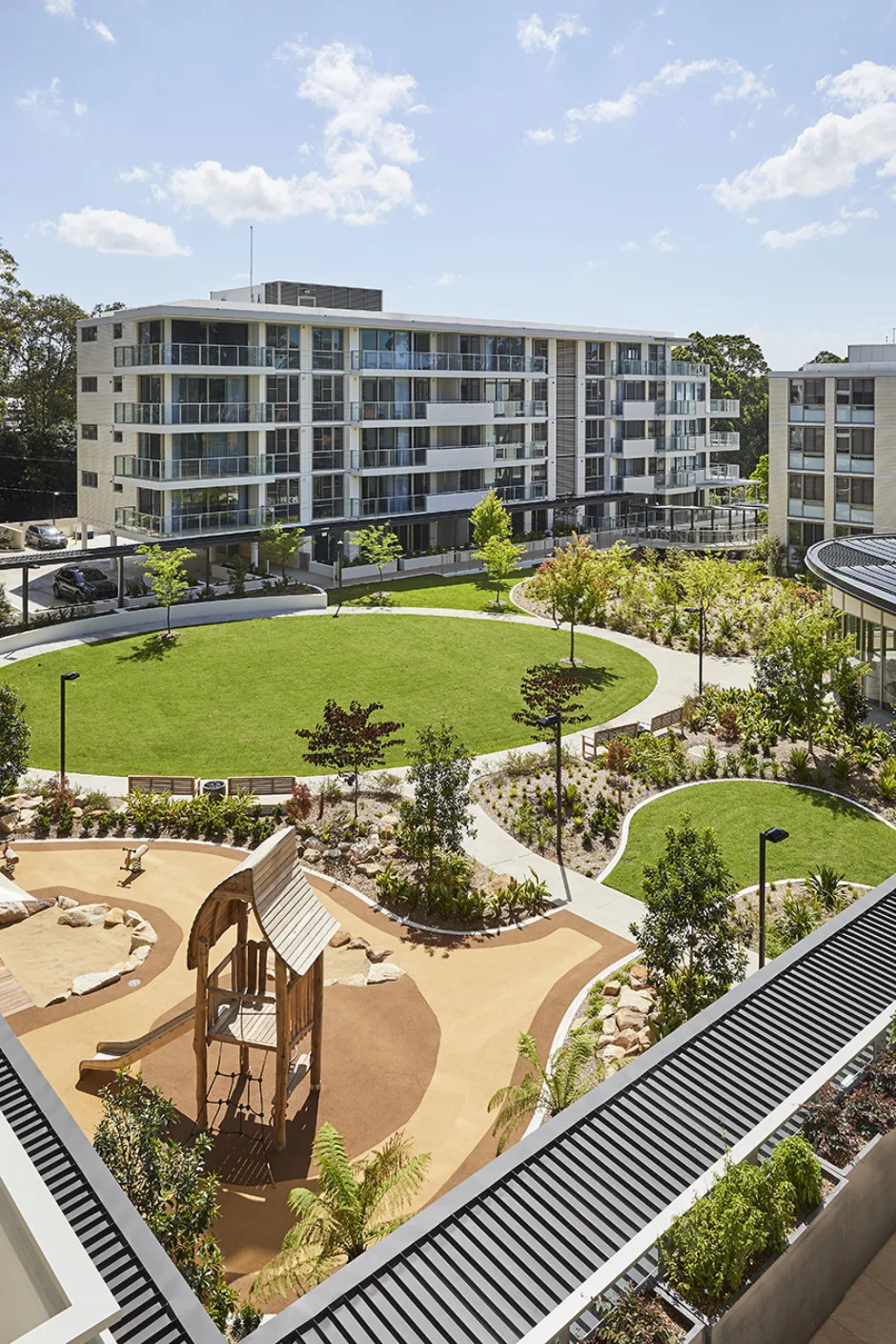

University of Wollongong Health and Well-Being Precinct
As part of the 3.5-hectare precinct, this initiative will see health and retirement living link research, teaching and learning on a daily basis. PTW were appointed to lead the masterplan and intergenerational living component for the new Health And Well-Being Precinct (H&WP) that will occupy the southern end of the existing Campus.
The new buildings will complete the framing of the existing recreational pond and the Precinct will connect into and engage with the pedestrian spine that runs through the campus.
The H&WP masterplan allows for this project to be designed and delivered over multiple phases, including the following interrelated components:
- ‘Green heart’ open green community space
- UOW ‘intoHealth’ clinic (Community Health Building – CHB)
- Early Childhood Education and Care Residential Aged Care Facility (RACF)
- Independent Seniors Living Apartments
- Ancillary retail and support facilities; and
- Community gardens.
PTW is currently working with Mili Mili on the Connecting to Country response for the project based on social, spatial, spirital and historic cultural heritage assistance.
3.5
Site Area (ha)
240
Apartments
250
Cost (million)

Location
Dharawal Country, Wollongong, NSW, Australia
Consultants
UoW Health and Wellbeing Precinct Masterplan: PTW Architects, Scape Design and Six Degrees Urban
Client
Keyton, University of Wollongong




