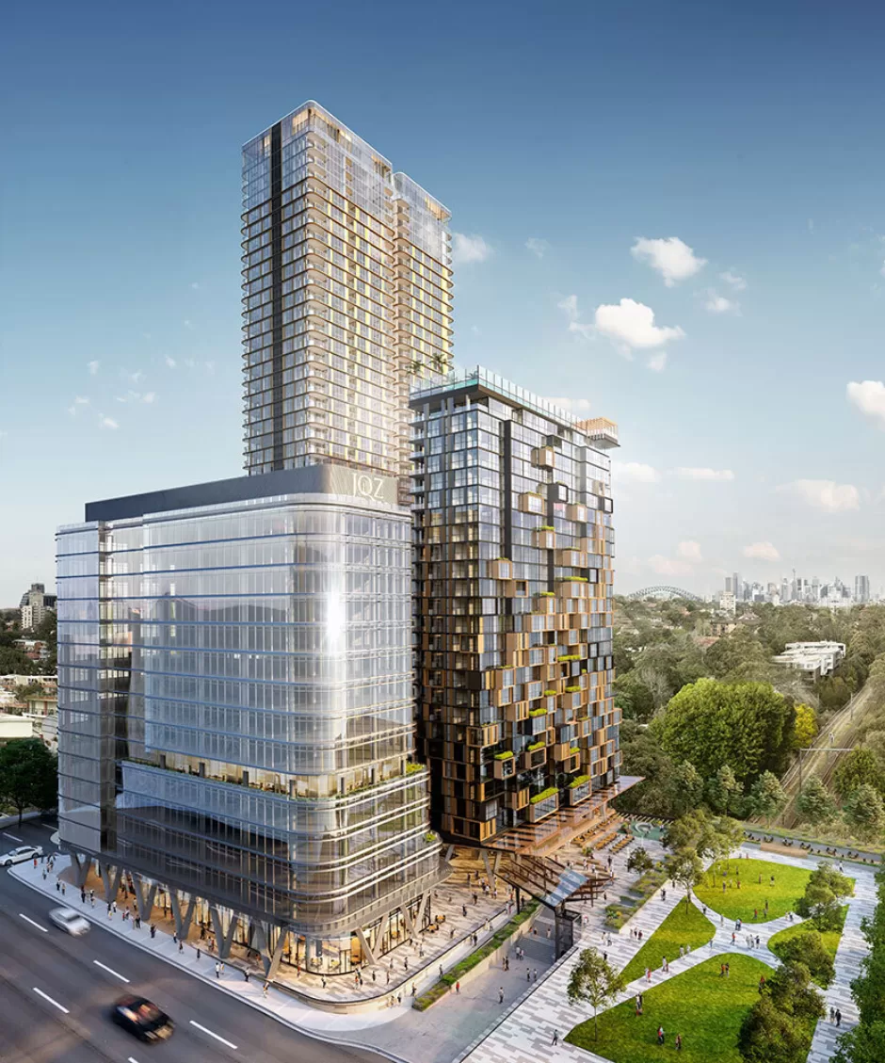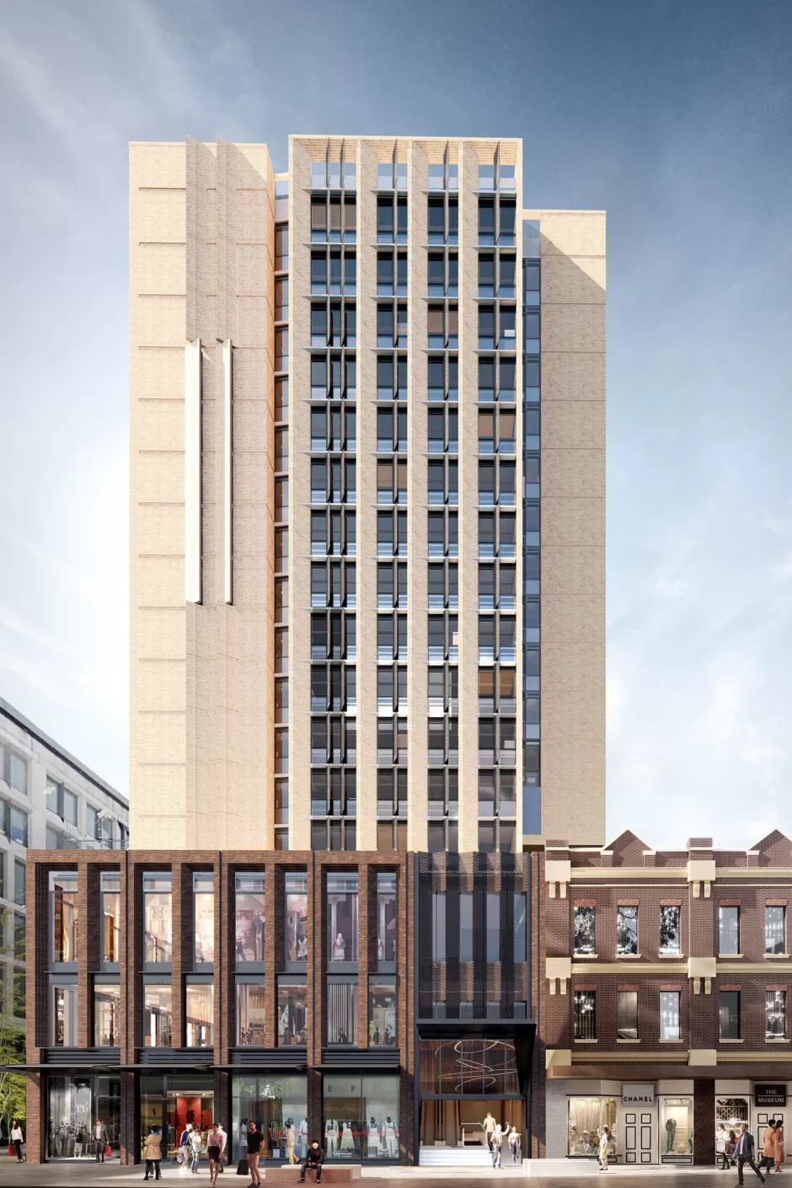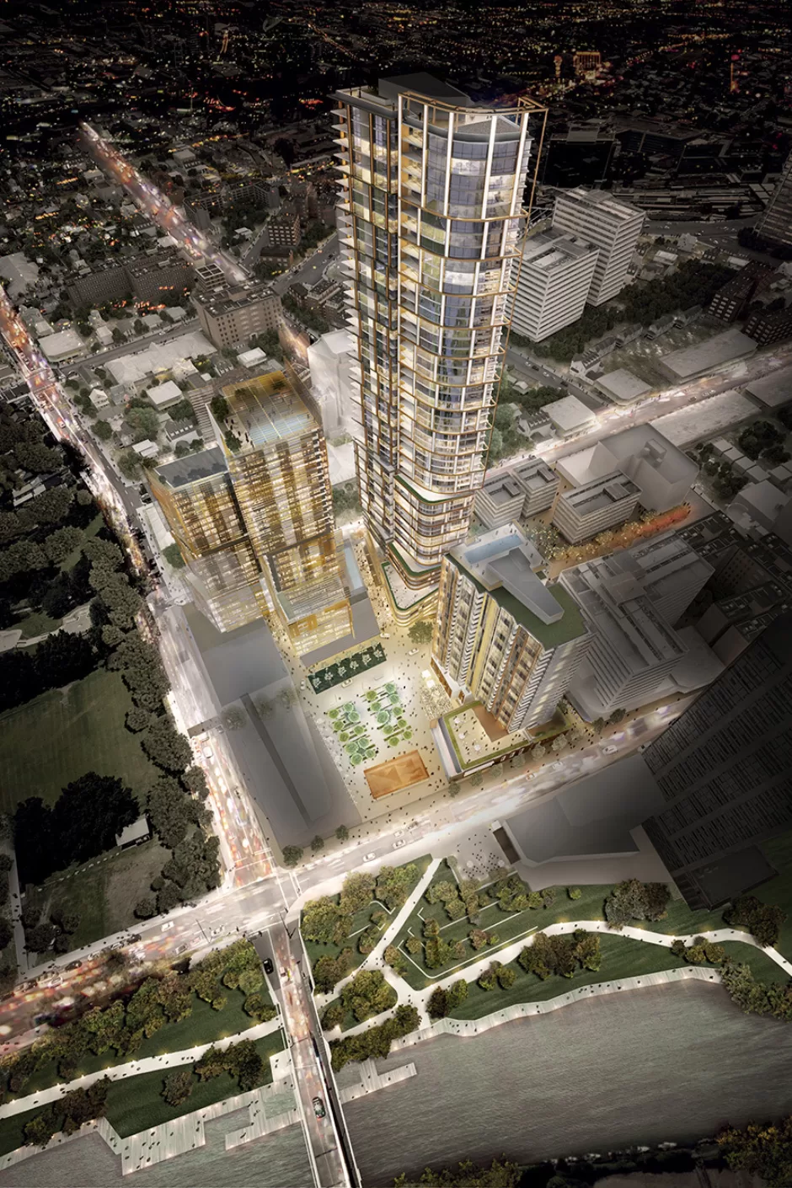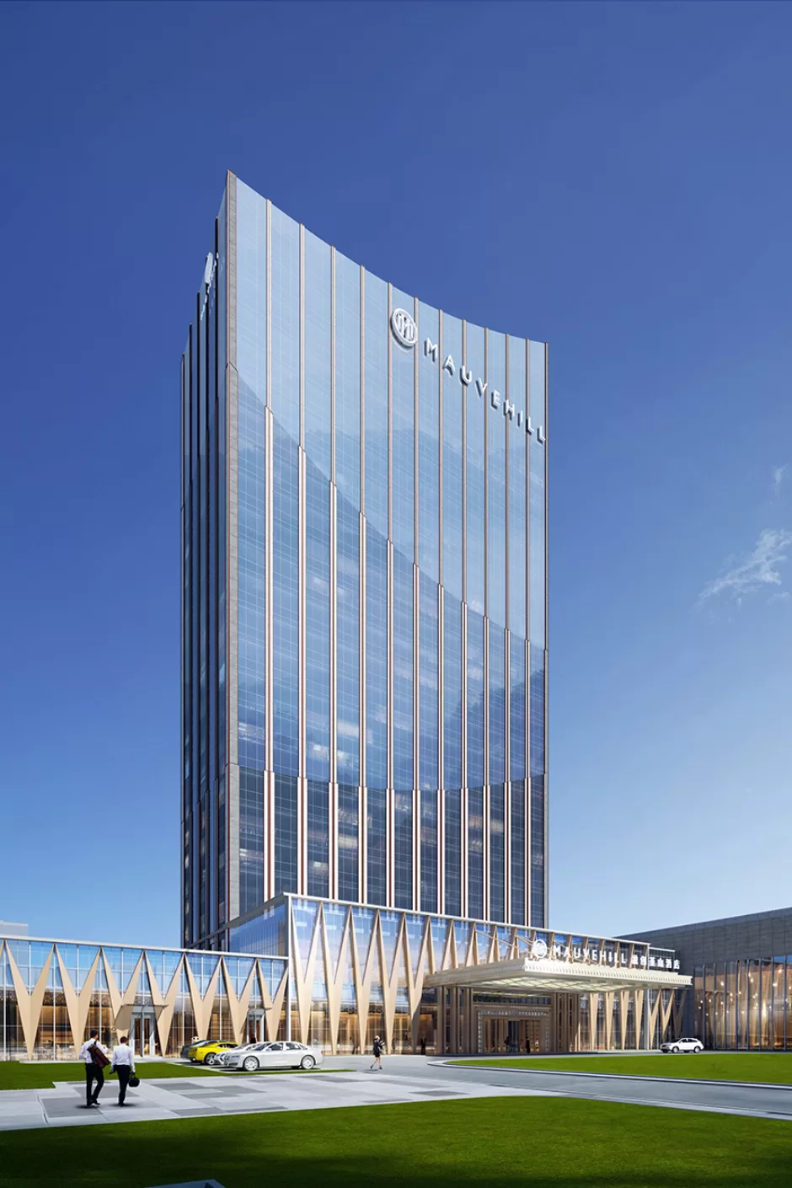

Tianjin HWPG Metro Plaza Development
The project comprised of a 50-storey premium grade office tower containing 95,000m², three 46-54 storey, residential towers containing over 93,000m², as well as a 7-storey 65,000m² podium mall.
PTW Architects, together with Chen Shi Min Architects were appointed to provide the facade design for the office tower and podium from concept to tender documentation and the design development for the 3 residential towers.
The 3 distinct functions, commercial, retail and residential, were each designed with an individual façade expression, but to complement one another forming a cohesive whole. Colour, materials and detailing were used as tools to define function and to enliven the exterior expression. Highlight feature elements give the overall development a unique identity.
50
Max no of levels
253
Thousand (GFA m2)



Location
Tianjin, China
Consultant
PTW Architects in association with Chen Shi Min Architects (Shenzhen)
Client
Hutchinson Whampoa Pty Ltd




