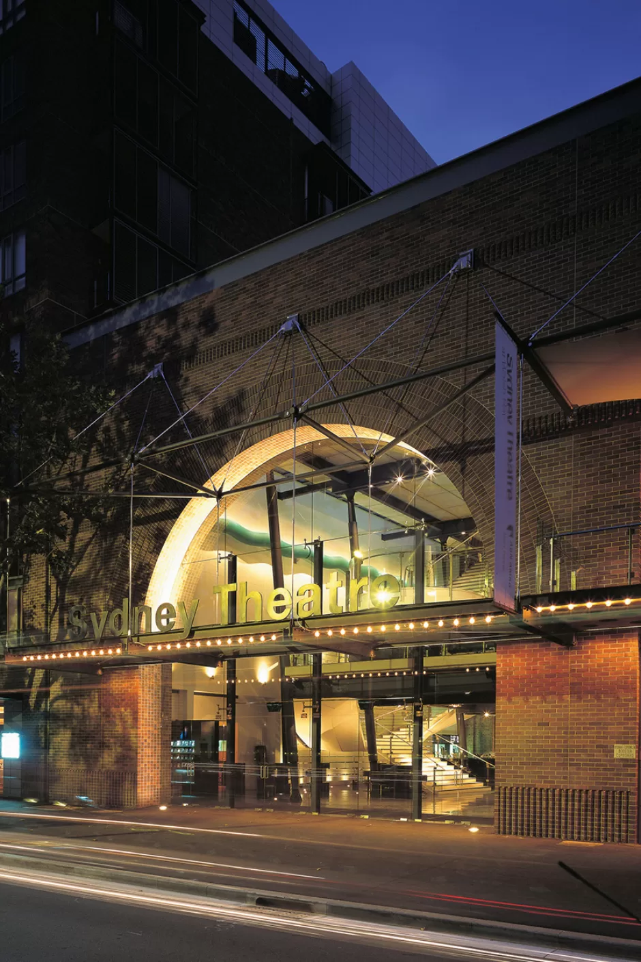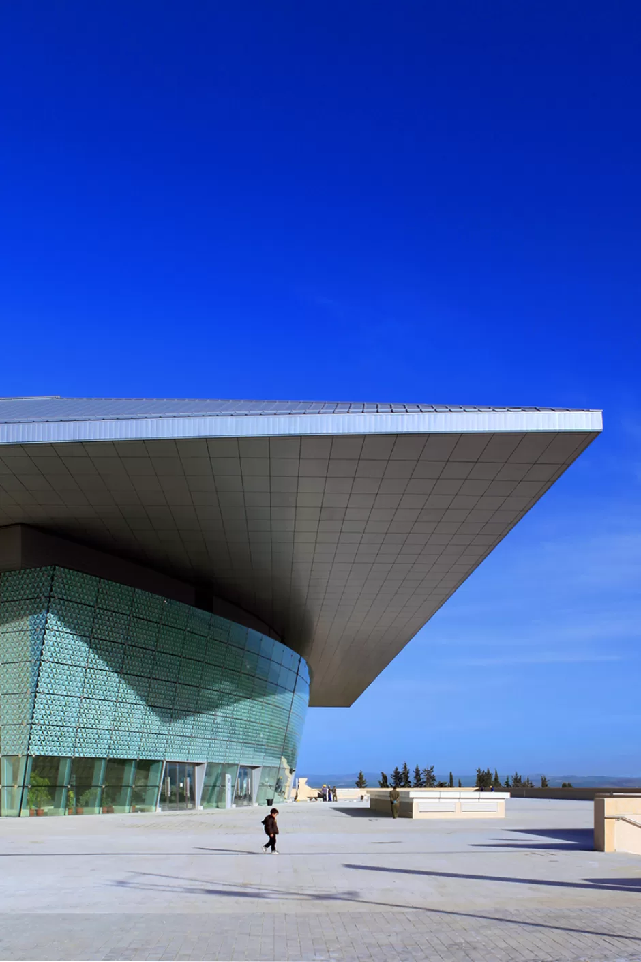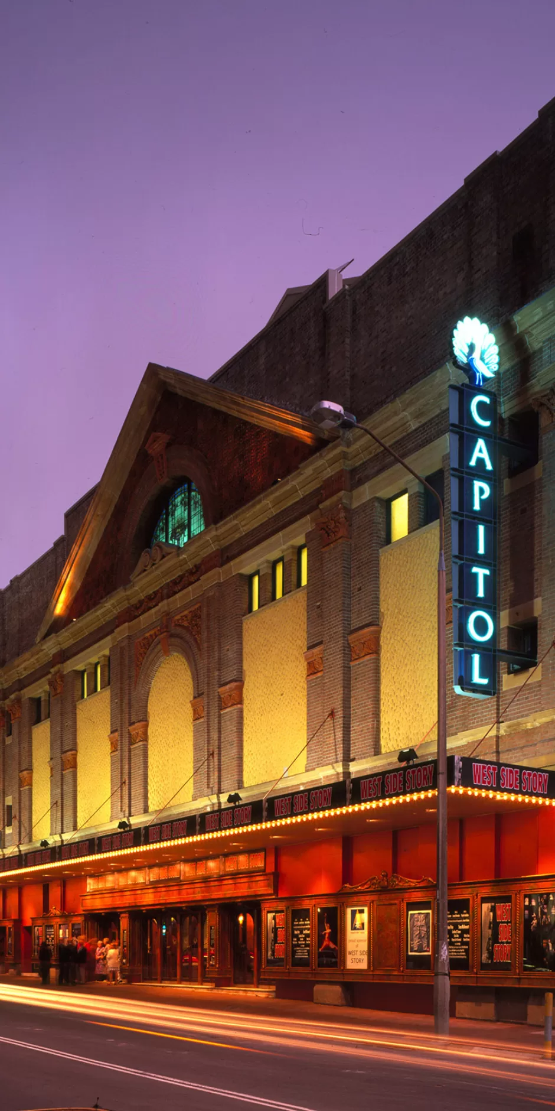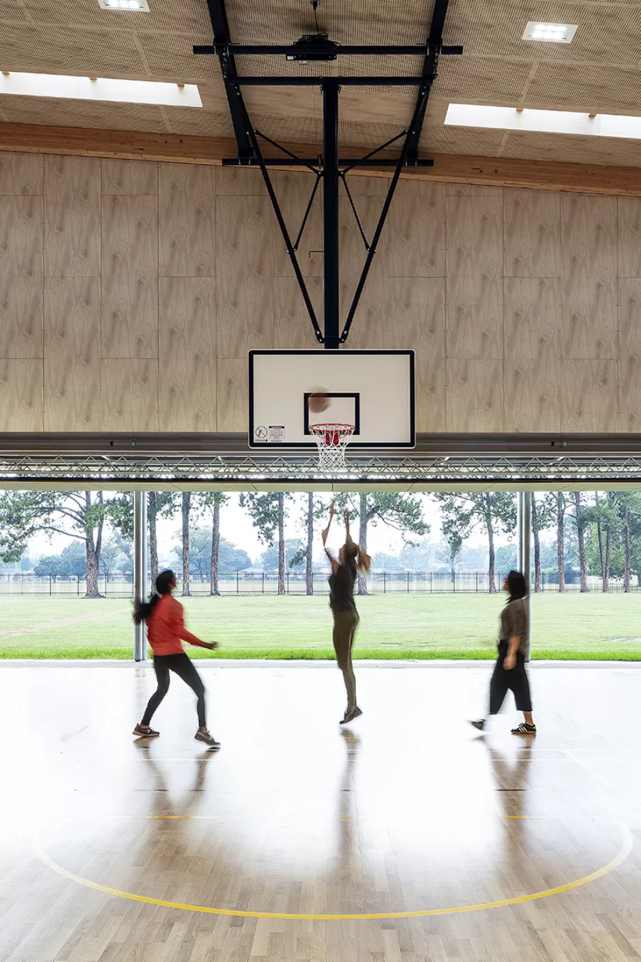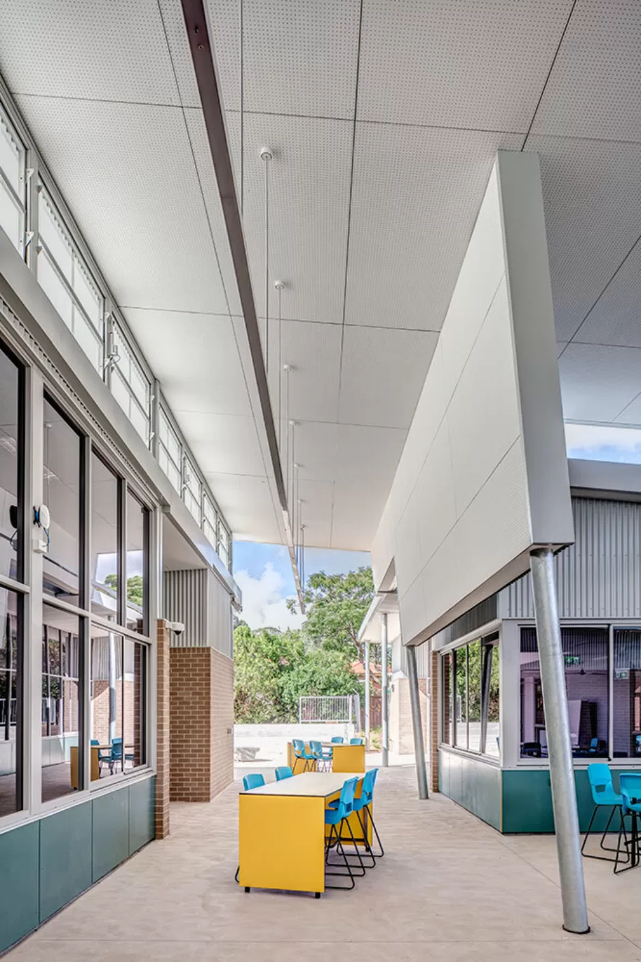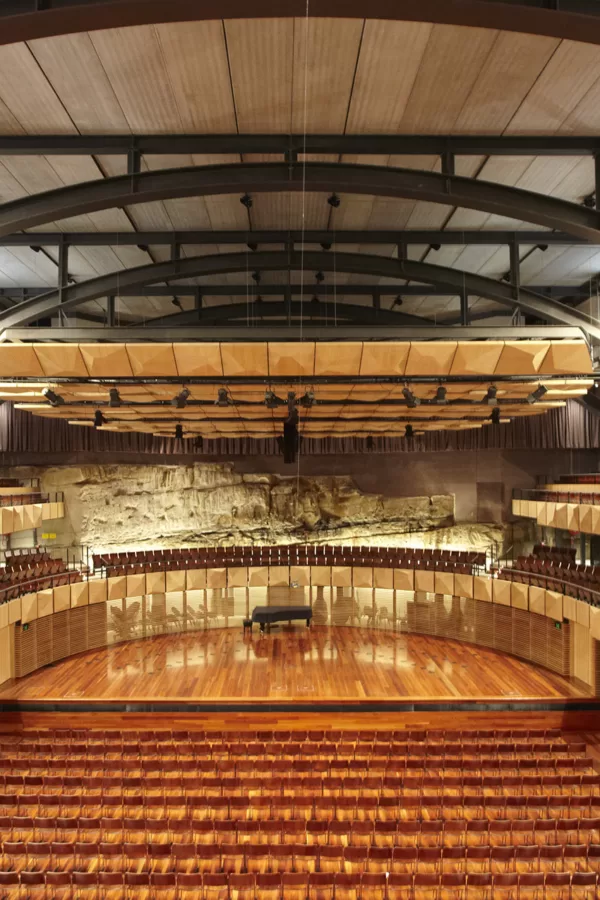

Sydney Grammar School Concert Hall
Seating 1500 people for concerts and assemblies, the venue provided a flat floored area for examinations and a regulation sized basketball court with substantial landscaping on the roof.
The facility was built from the top down which allowed students’ use of their playground whilst construction activities continued underneath, an innovative approach to building on a highly sensitive and constrained site.
The materials palette was quintessentially Sydney and reflected the unique construction process. The hall had exposed bedrock, a distinctive addition to the school and Sydney’s complement performance venues.
Technically the hall provided a high level of functional amenity; excellent sightlines and acoustics for musical performances, variable acoustics to suit a diversity of performance types; good speech intelligibility for assemblies and the facility for video projection and recording. Overall the hall achieved a reverberation time suitable for large scale 19th and 20th century orchestral works.
Utilising the thermal stability of an excavation in rock the mechanical systems were designed to maximise exposure of intake air to the bedrock by way of a ‘thermal labyrinth’ to temper supply air.
1500
No of seats
3
No of levels
2.75
Thousand (GFA m2)
2
Thousand (Site Area m2)








Location
Gadigal Country, Sydney, NSW, Australia
Client
Sydney Grammar School
Awards
2014 World Interiors News Awards – Shortlisted
2012 AIA Public Architecture Award
