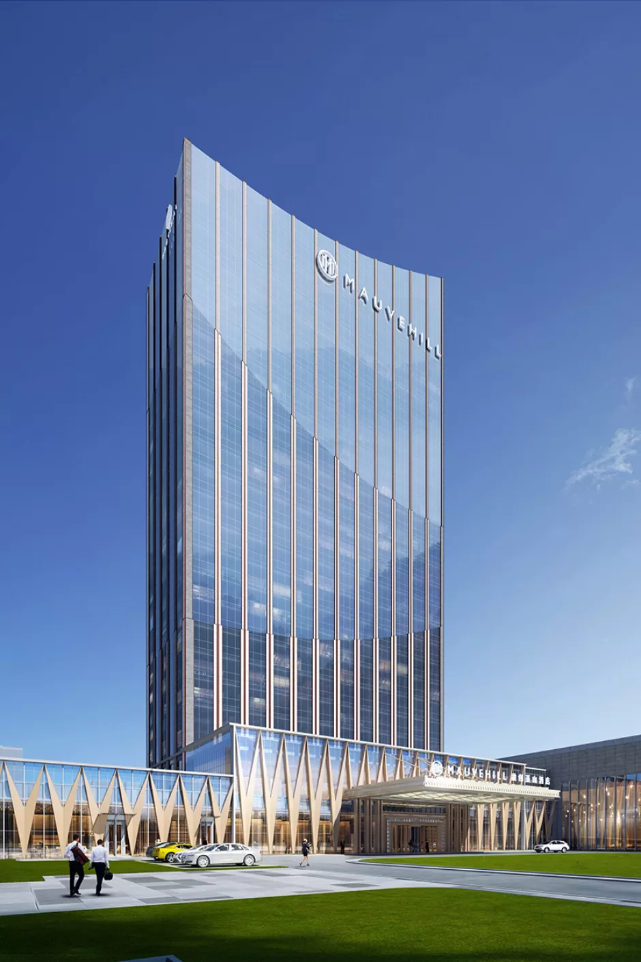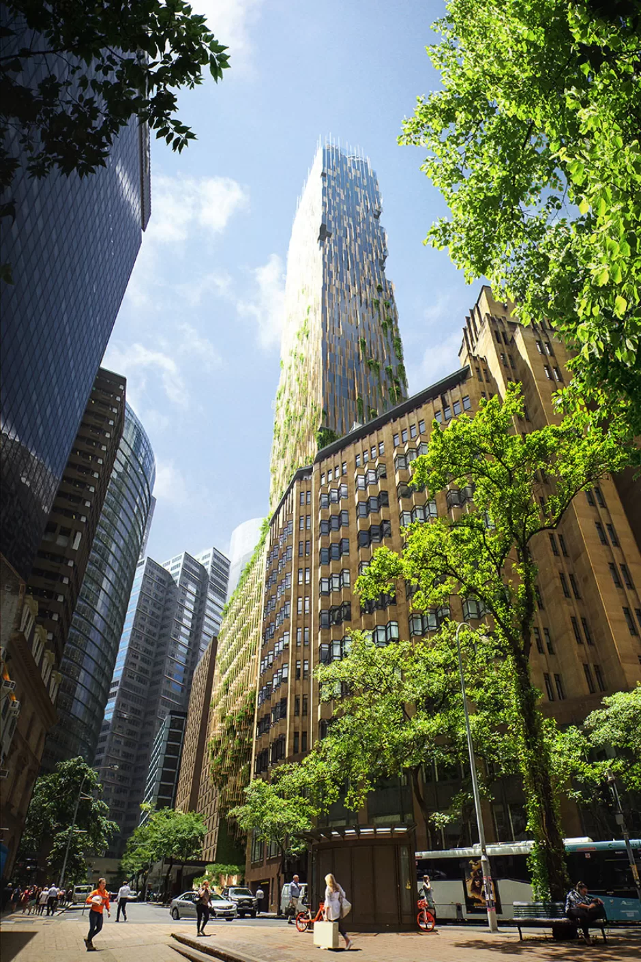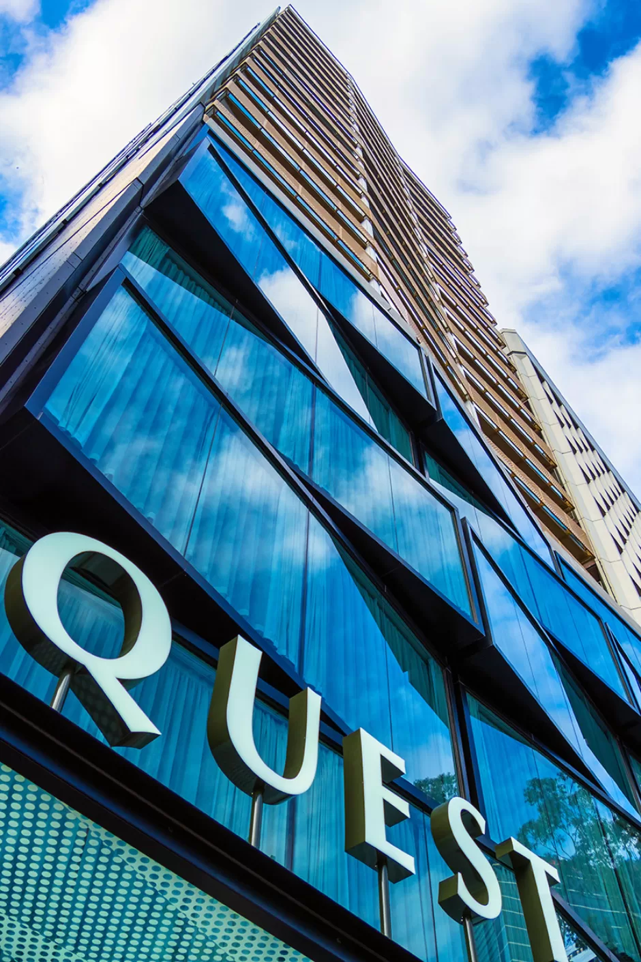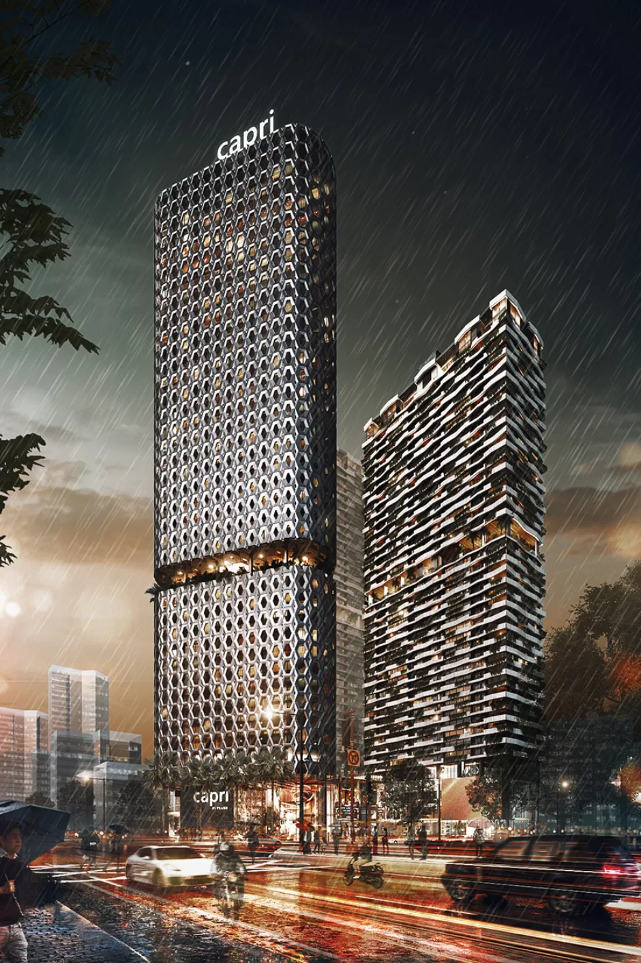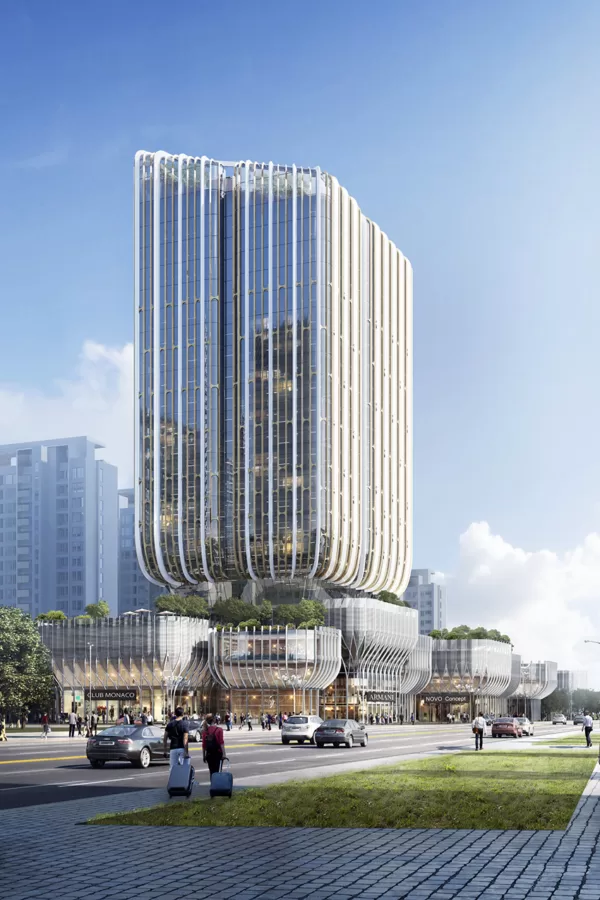
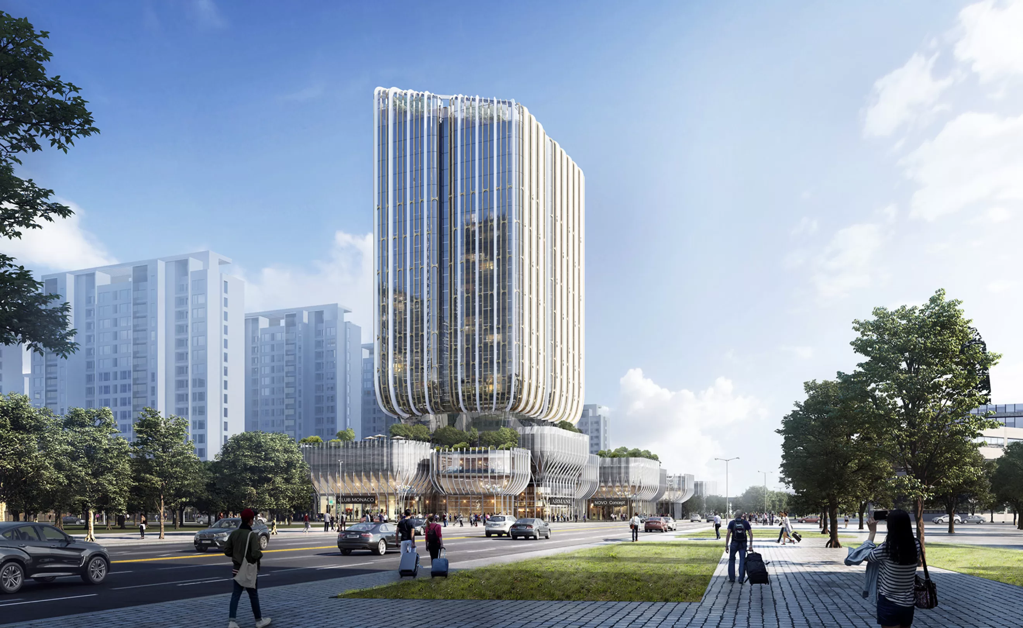
Shanghai Professional Football Stadium Hyatt Hotel
The hotel is the Hyatt Shanghai brand with 230 rooms and VIP suites on the top floor. An air lobby and hotel facilities are located on the 4th floor at the junction of the podium and tower. At this location at the nexus of podium and tower, there is a roof garden, designed to optimise the hotel's appeal with landscape gardens. This design approach enhances the overall ecological and architectural concept of the building.
The façade of the hotel podium is designed to reflect plant biotics, forming woven and vertical textures that accentuate the building's sense of growth. Spatial form differentiates the architectural zones. Each "cluster" of the building complex has a different function. The green axis of the city becomes the commercial corridor; a "city living room". Where this visually intersects it becomes blurred at the interface of indoor and outdoor, and be the point of entry to the complex. The main tower continues the architectural language of the group houses, emphasizing the dynamic of "growing up". The vertical rods intersect and vary in thickness to form a sense of rhythm in the design of the façade. The overall building features combinations of white and champagne gold with the modern and simple. This ecological vision will become a unique landmark in its location in Shanghai.
17
No of levels
50
Thousand (GFA m2)
12
Thousand (Site Area m2)


Location
Shanghai, China
Client
Shanghai Pudong Exploration (Group) Co,. Ltd
