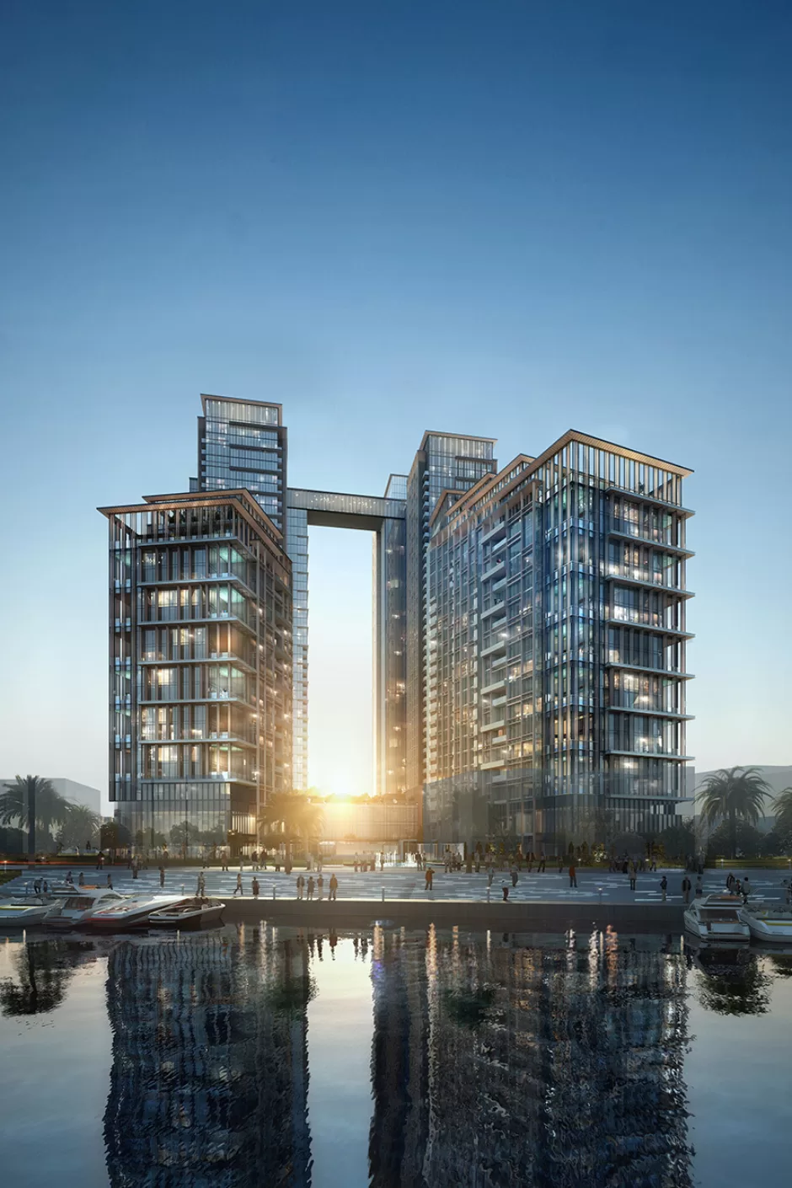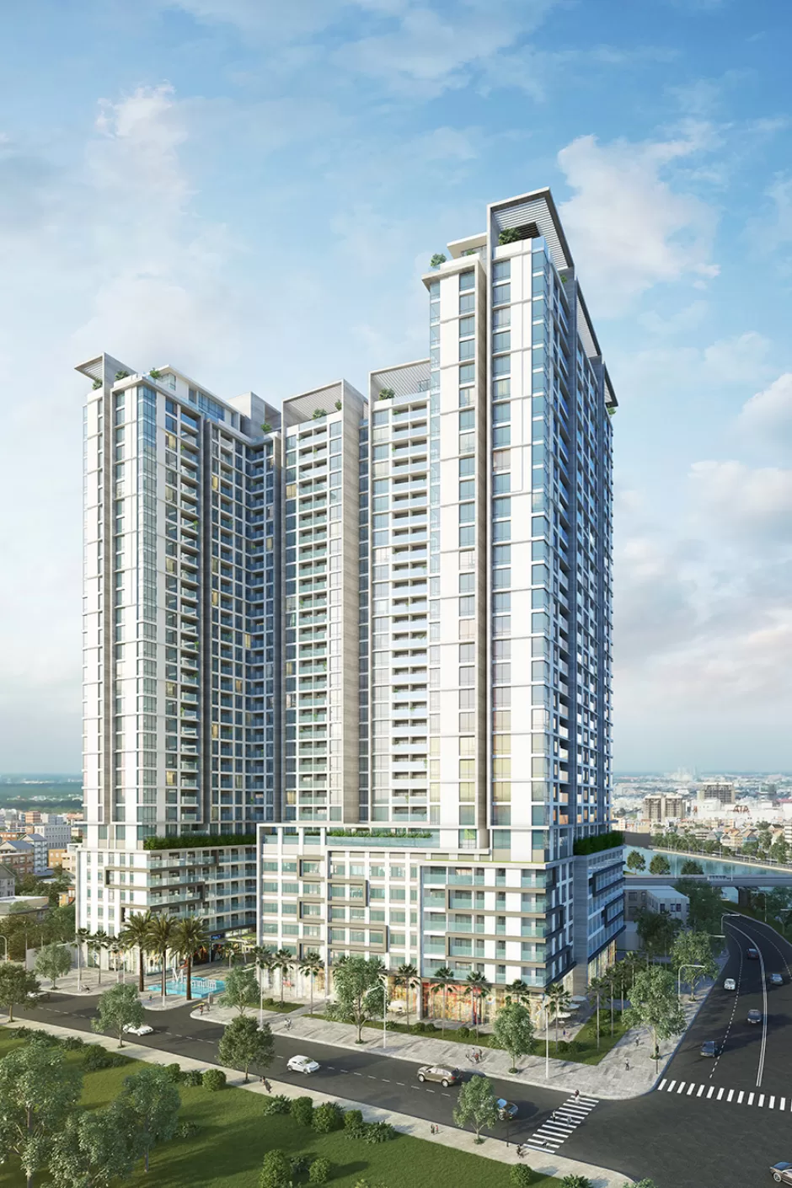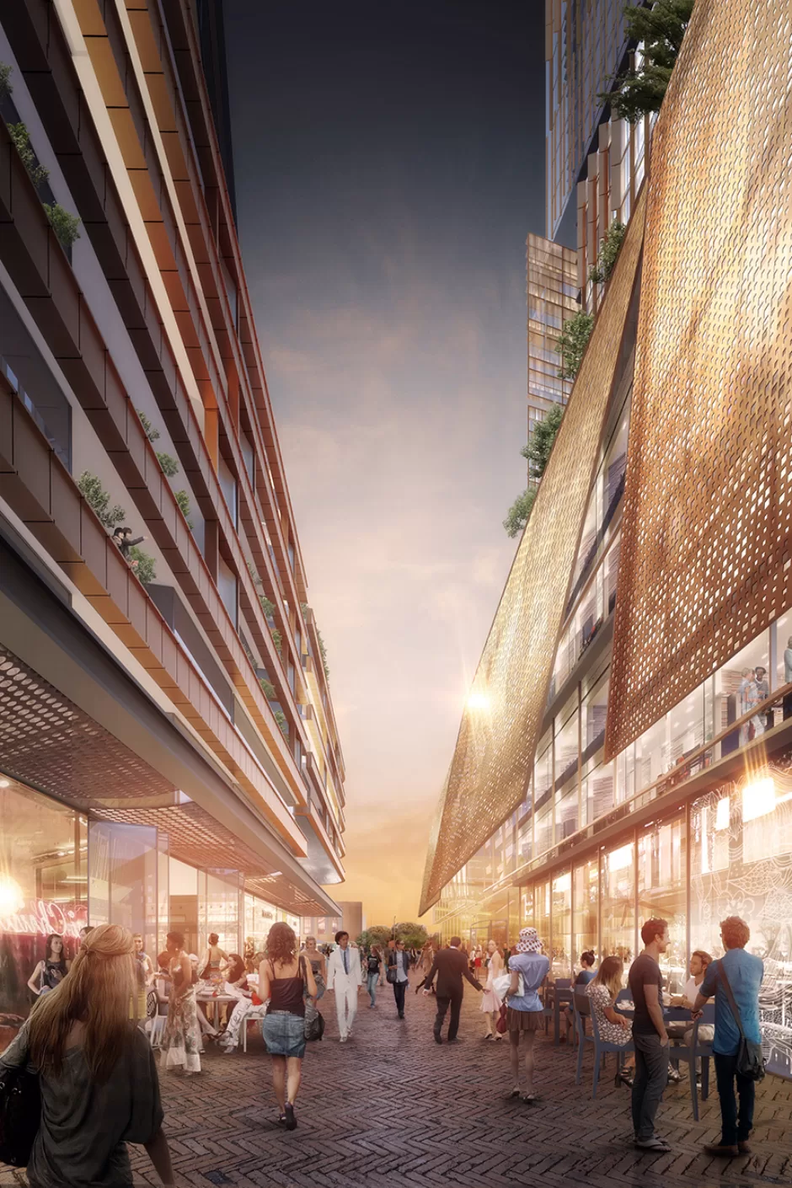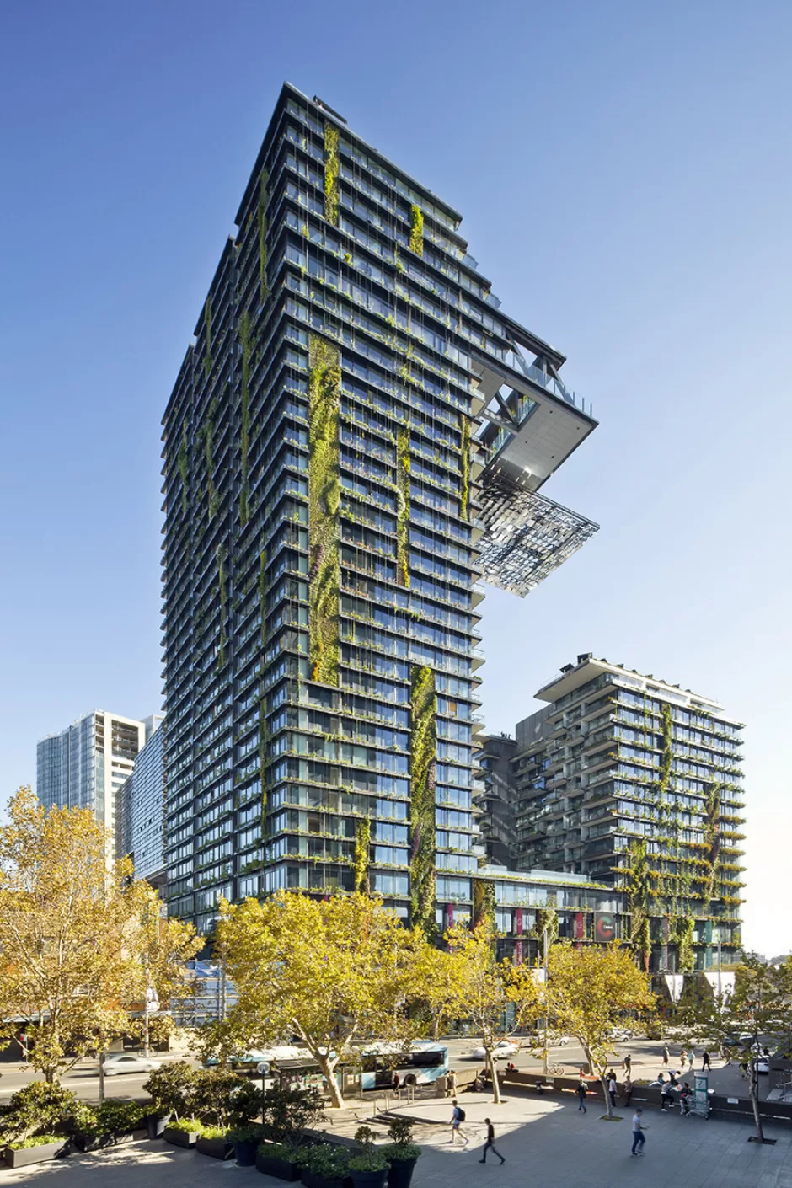

Royal Garden
PTW was appointed to provide full design consultancy services for this luxurious mixed-use development overlooking the existing Saigon CBD and the new Thu Thiem Financial Precinct, including residential, commercial and recreational zones across 165,000 square meters of gross floor area. The project includes seven high-rise towers ranging between 18-32 storeys providing 1,200 high-end apartments, all featuring large usable balconies, ample storage and a superior level of tenant privacy.
The concept is based on the notion of a royal garden in contemporary form with an expansive central park nestled between tower forms. Modular apartment units are designed with careful attention to detail in order to ensure unique views and outlook, space efficiency, natural ventilation and to maximize the distance between neighbouring towers. The roof profile varies in height to create an identifiable and memorable skyline from afar.
In-depth research into the local and regional cultural context informed the design expression at all scales of the project.
40
No of levels
163
Thousand (GFA m2)
29.1
Thousand (Site Area m2)

Location
District 7, Ho Chi Minh City, Vietnam
Client
Tan Thuan Nam Investment Corporation




