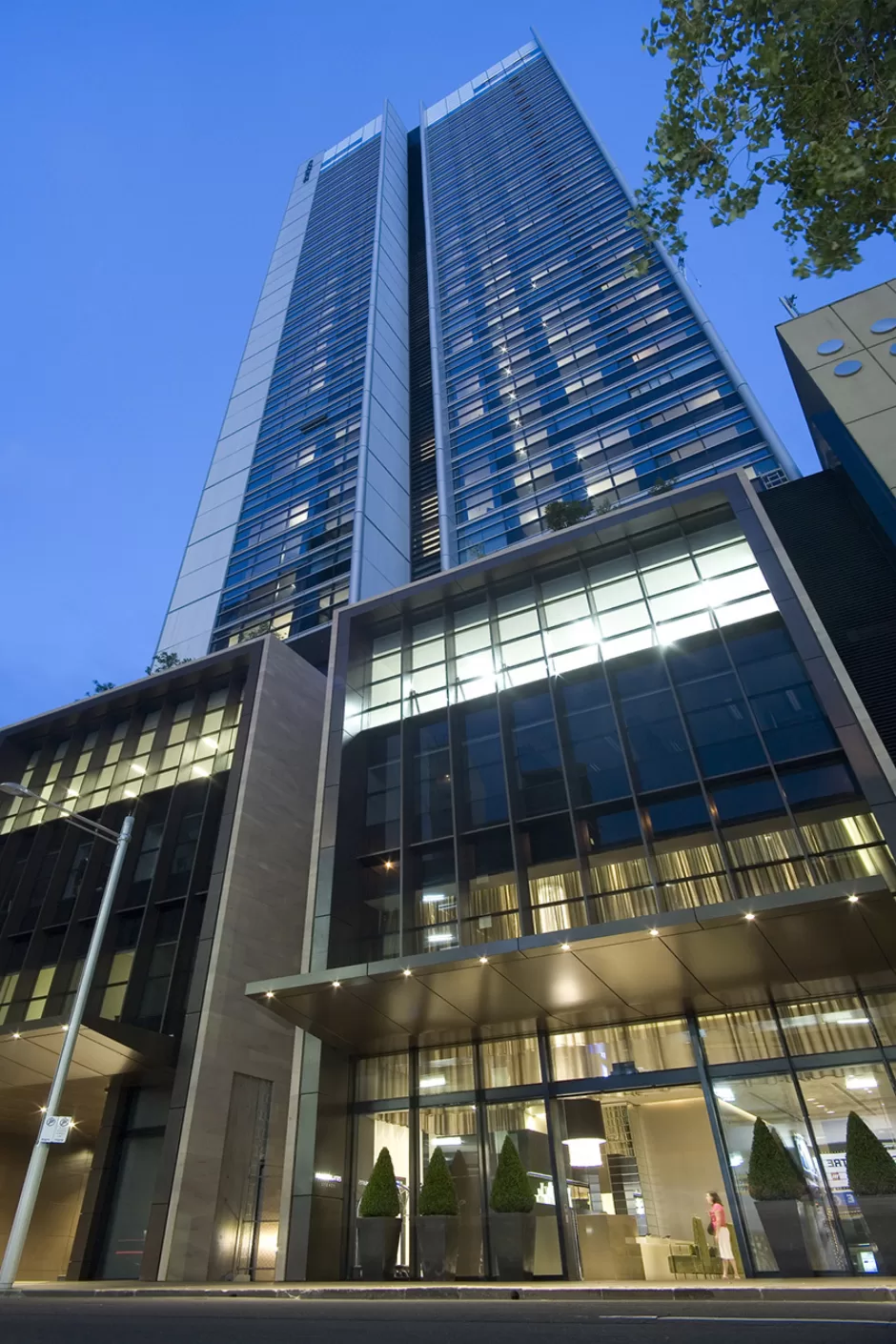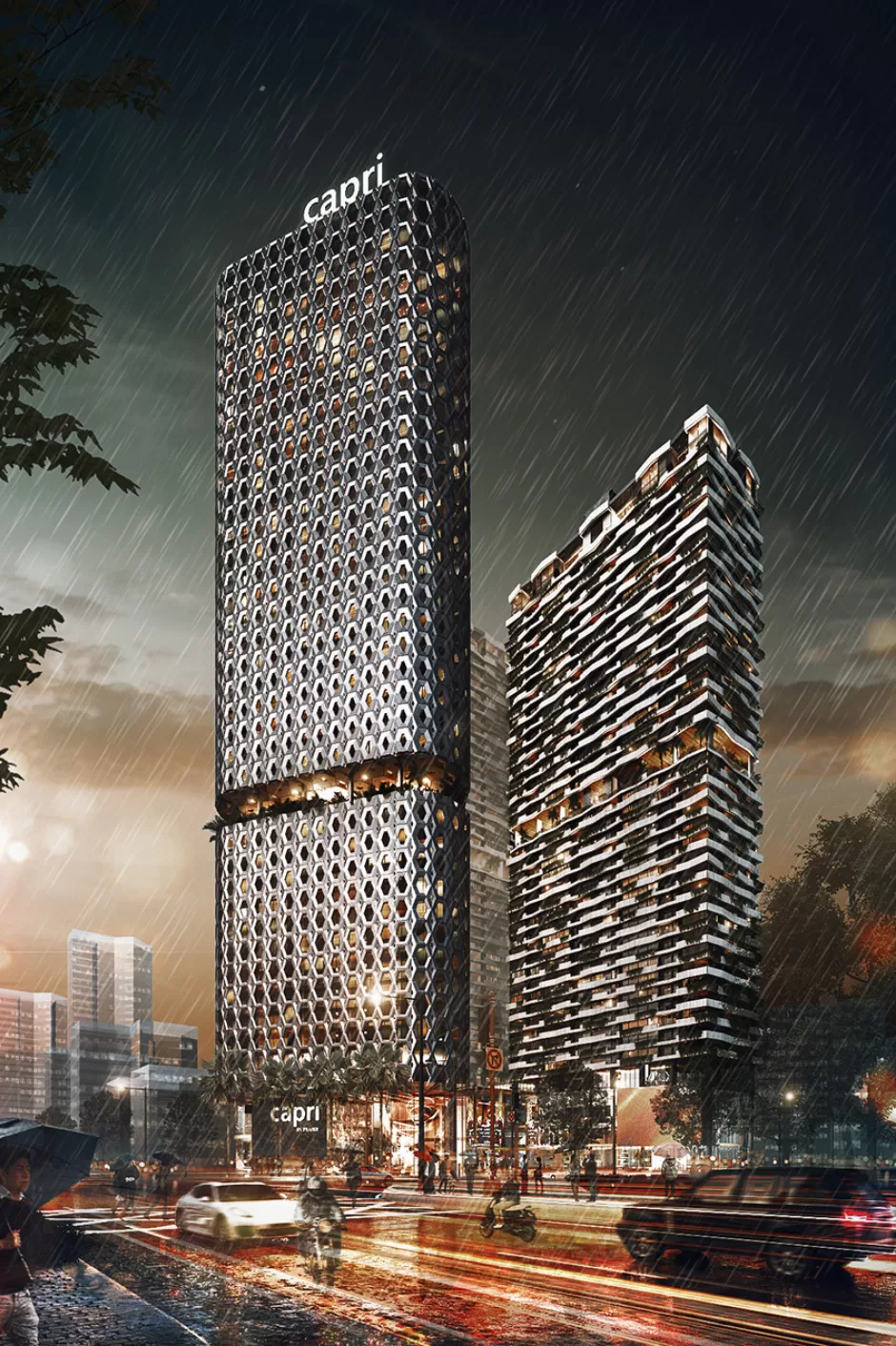

The Miller
The project comprised a retail plaza and pedestrian through site link addressed to Miller Street, a five level podium of 100 hotel style serviced apartments with a 16 level 180 apartment residential tower over, served by separate visually connected lobbies.
The architectural composition was articulated into two distinct parts: a serviced apartment podium featuring charcoal coloured angled portals framing the east and west facing glazing and the apartment levels divided into an east and western tower forms defined by triangulated perforated aluminium balcony panels to contrast with the podium.
PTW were the lead consultant providing full service from concept through to project delivery, including liaising with the client’s creative marketing team.
In 2016 The Miller was the most popular apartment building searched for in NSW (realestate.com.au)
21
No of levels
19.54
Thousand (GFA m2)
2.45
Thousand (Site Area m2)






Location
Cammeraygal Country, 221 Miller Street, Sydney, NSW, Australia
Client
Yuhu Group Australia





