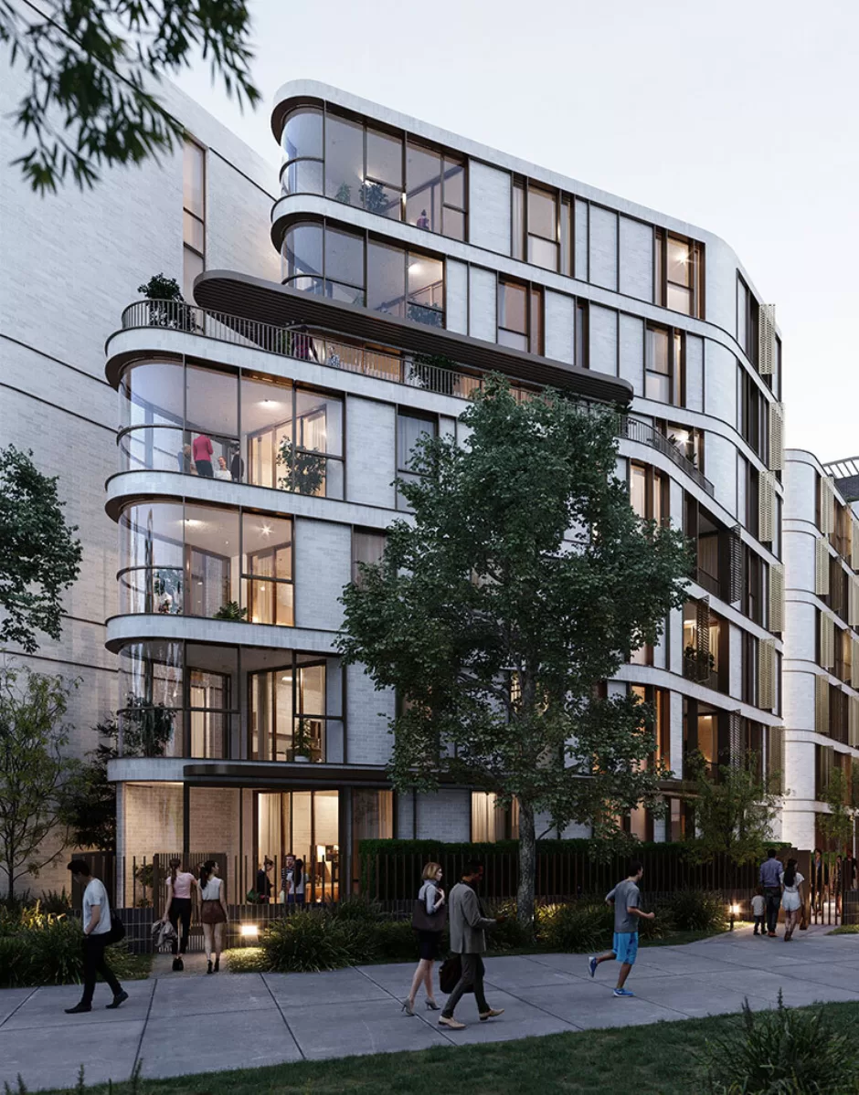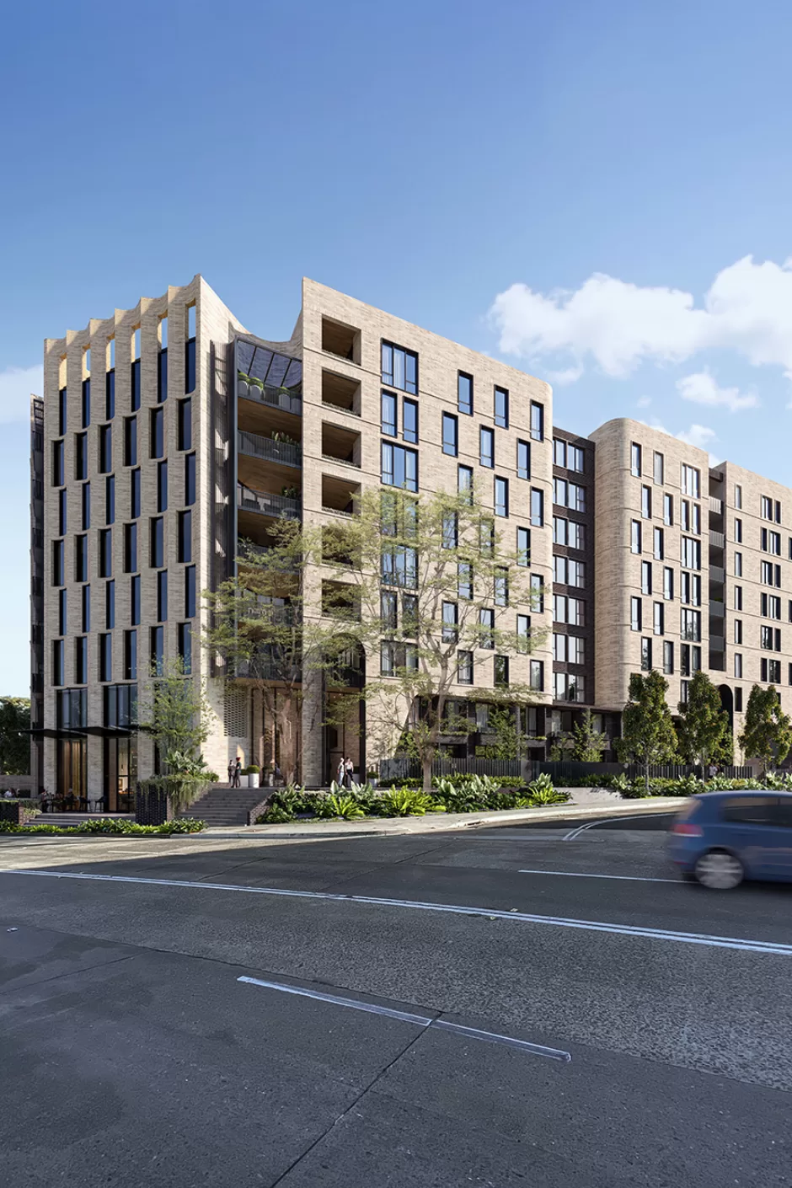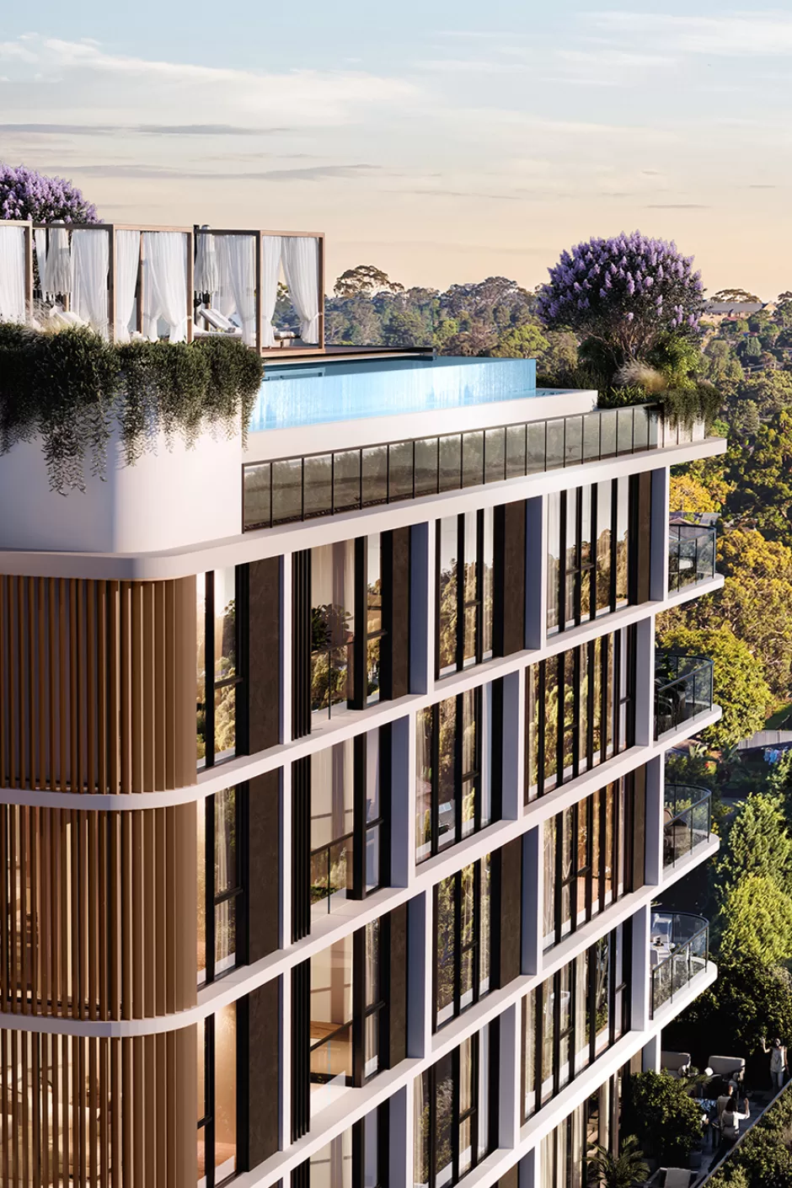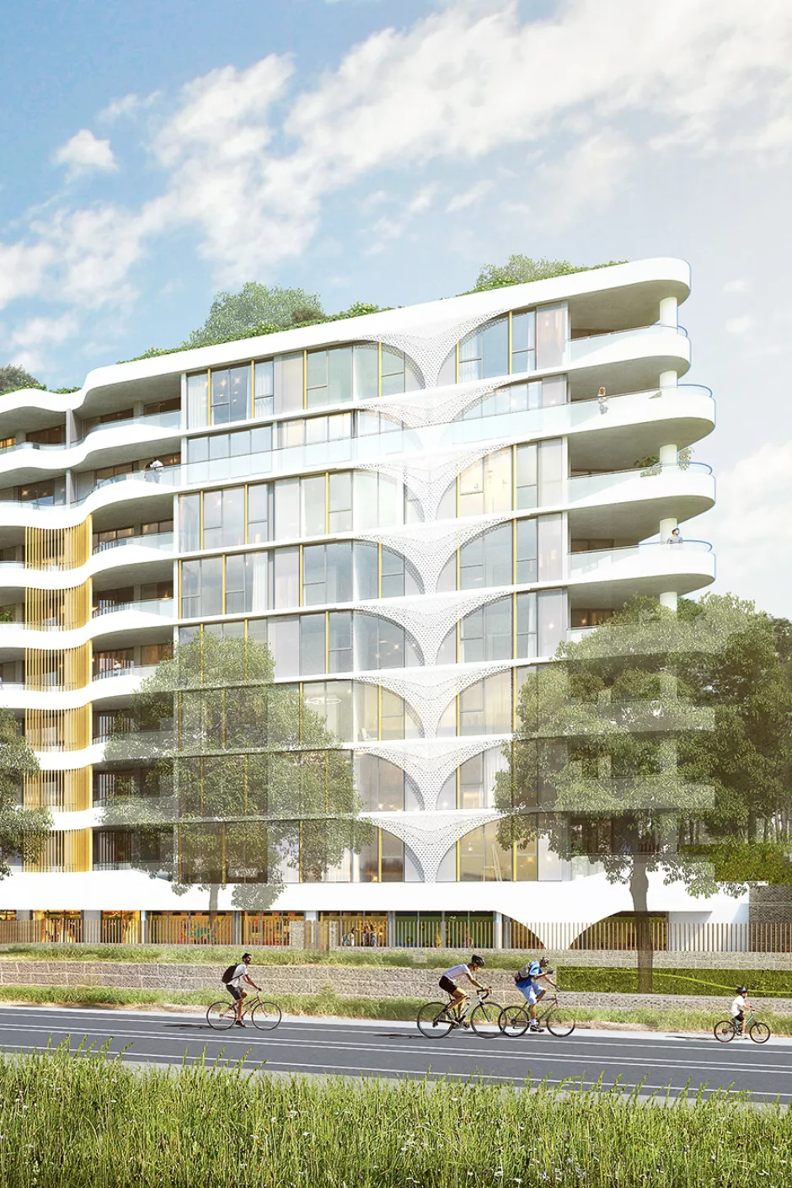

Overland Gardens (Buildings B, C, E & F), Rosebery
This project was inspired by the natural and industrial history of the site and its future context. Four residential buildings were generally based upon envelopes established by an earlier masterplan. They incorporated 249 apartments each with a strong relationship to its environmental context, through visual and physical connections to the future Garraway Park and to two large communal open spaces. The façade of the gateway on Dalmeny Street reinforced a bend in the street which provided a strong civic statement, with curved solid bookends flanking a bank of refined operable sunscreens.
To the interior of the site, a low sculpted pavilion with a folded roof occupied one end of the park. The two longer east-west blocks incorporated through-apartments to take advantage of northern sun and park views. Built form had been heavily articulated to reduce the visual massing from the surrounding environment. Apartment design had been developed for the nominated mix of typologies and sizes with effective and efficient layouts.
The proposal had been developed to adhere to SEPP 65 Design Principles.



Location
Gadigal and Bidjigal Country, Rosebery, Sydney, NSW, Australia
Client
Toplace Pty Ltd





