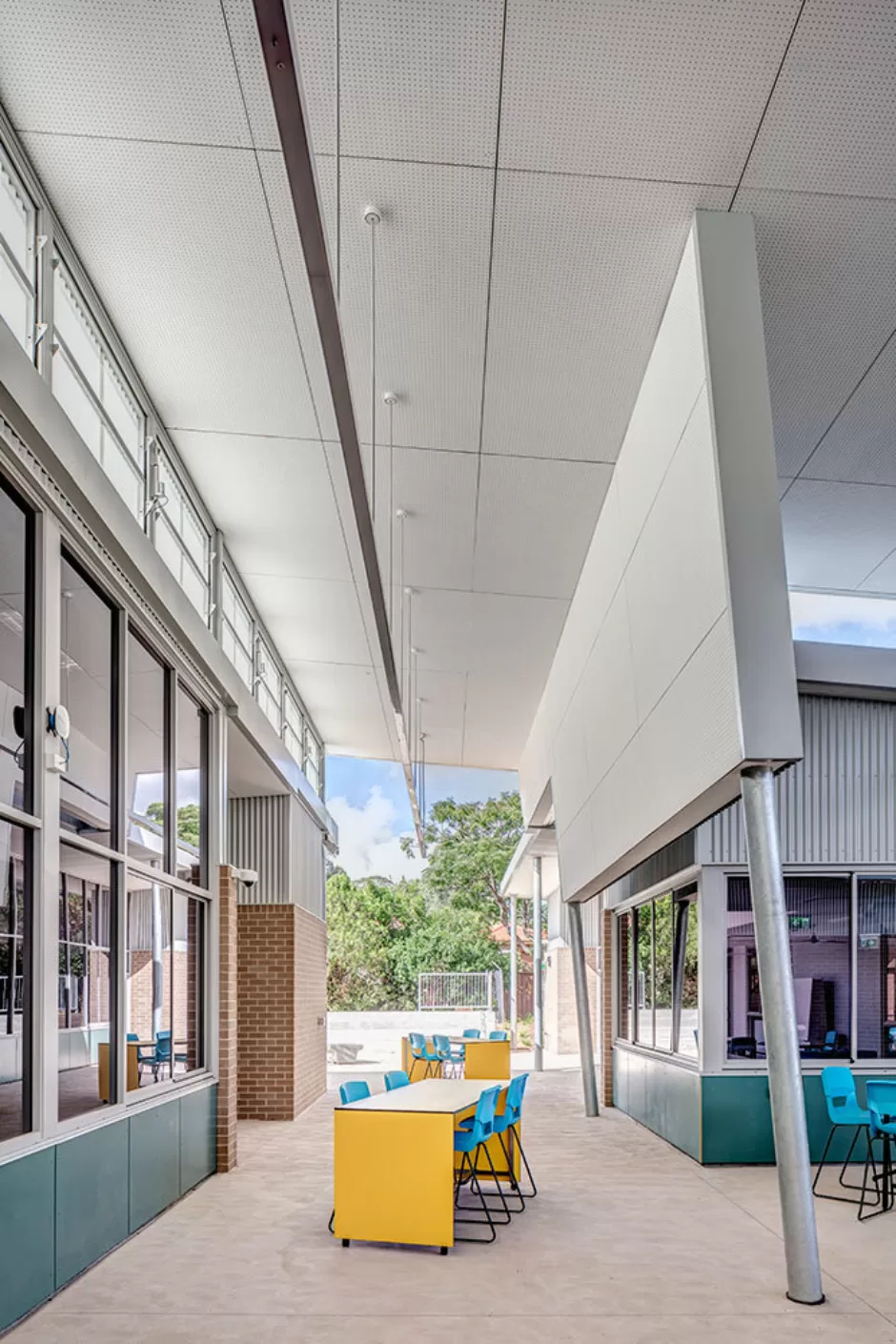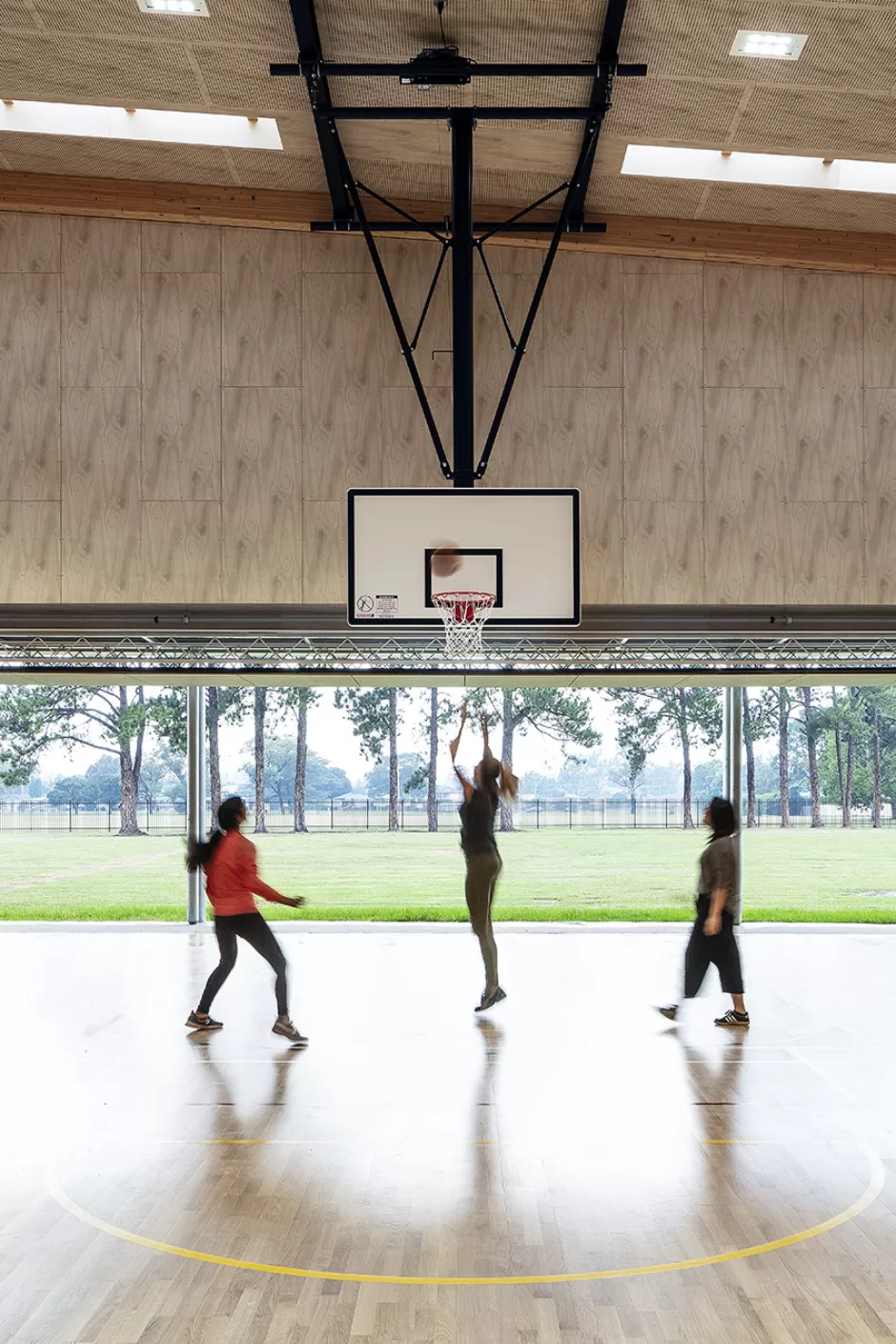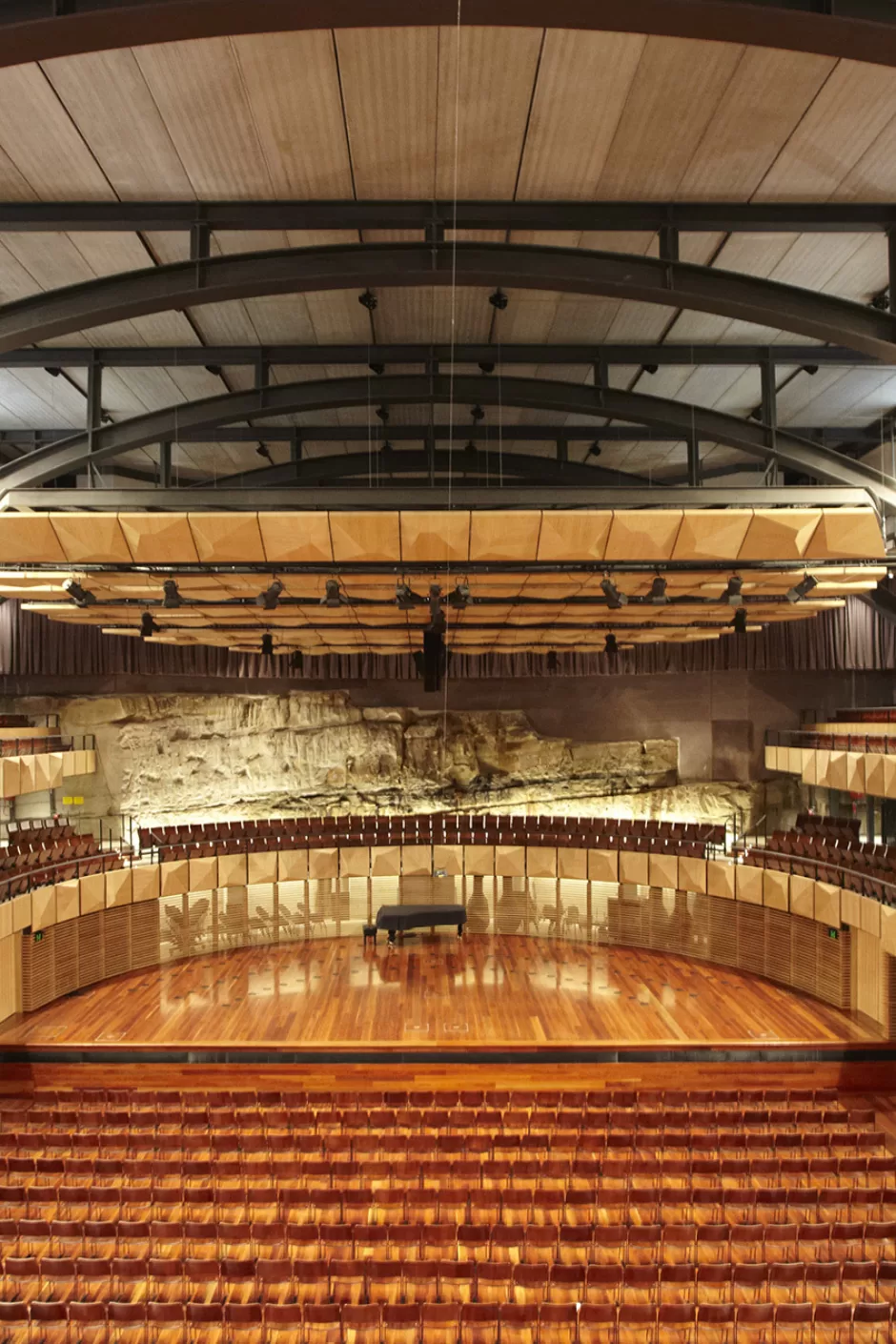

Oriental Cambridge Kindergarten
This urban precinct in Beijing created a walkable mixed-use neighbourhood linked to public open space, local retail and public transport. Beginning with research and analysis of children's behavior and use of space, 3D modelling was used to ensure optimal space accessibility and flexibility in the kindergarten facility.
The design was inspired by the fantasy of children's fairy tales, with a spirit of creativity and adventure evident throughout.
Completed in 2016, the kindergarten encompasses a lobby, nine classrooms, multi-function hall, office and outdoor playground.




Location
Beijing, China
Client
Oriental Cambridge Education Group





