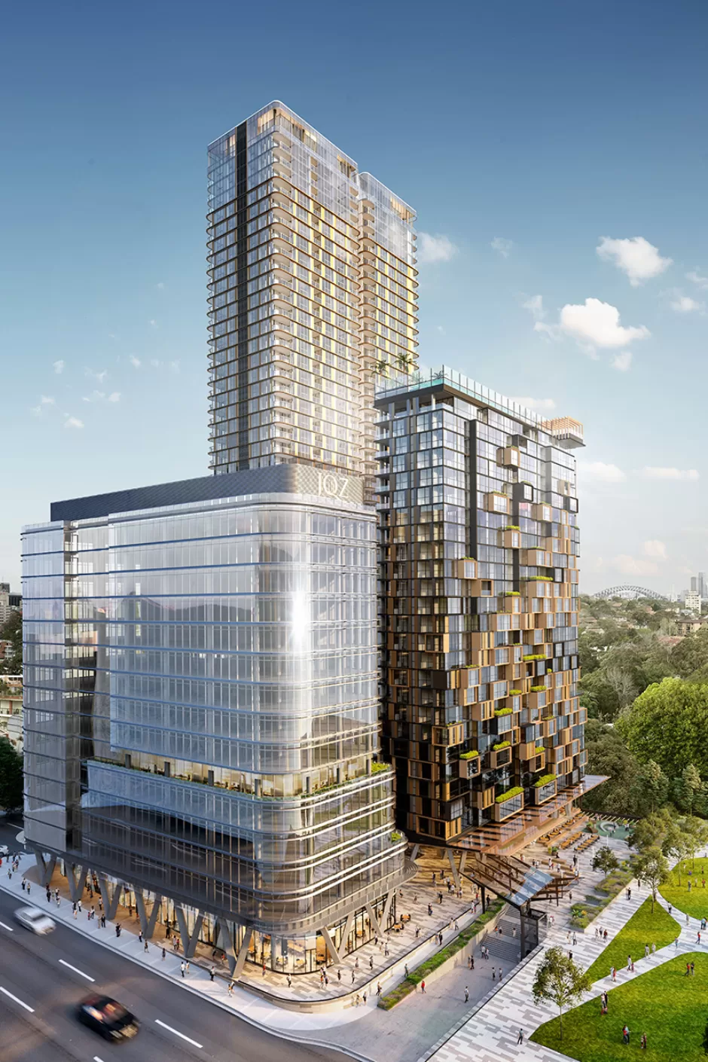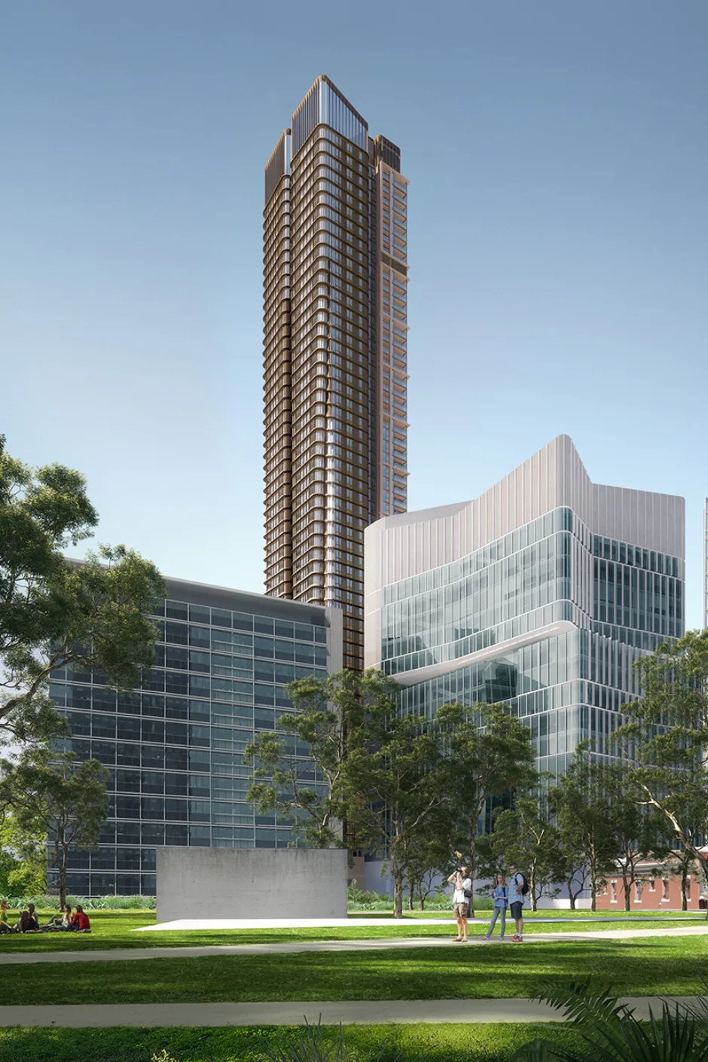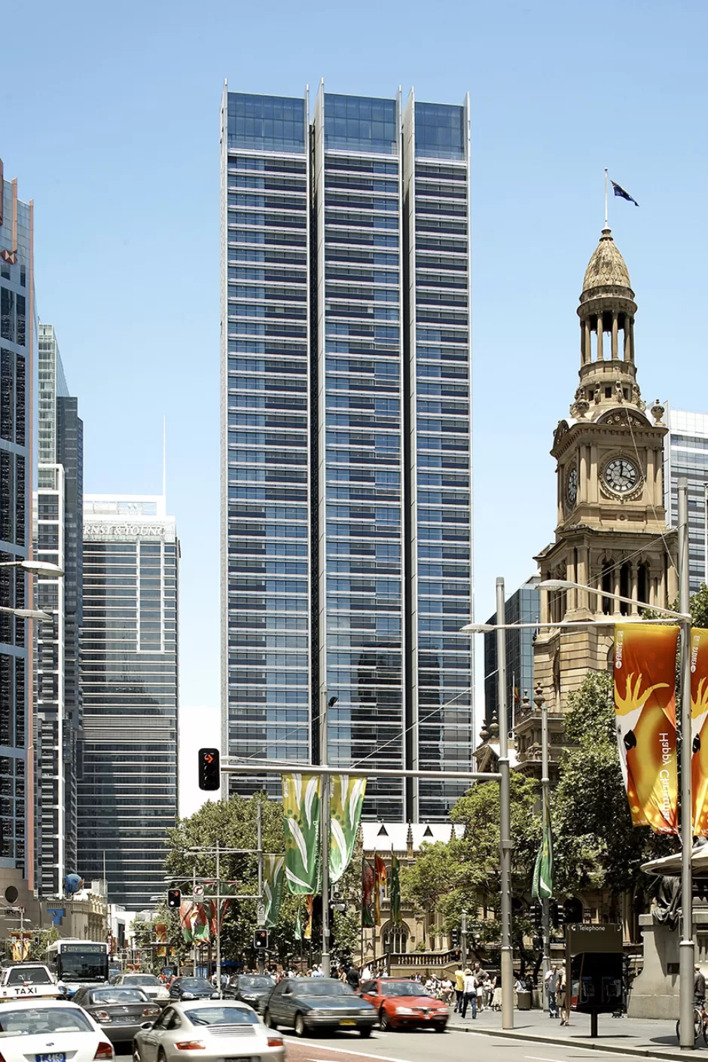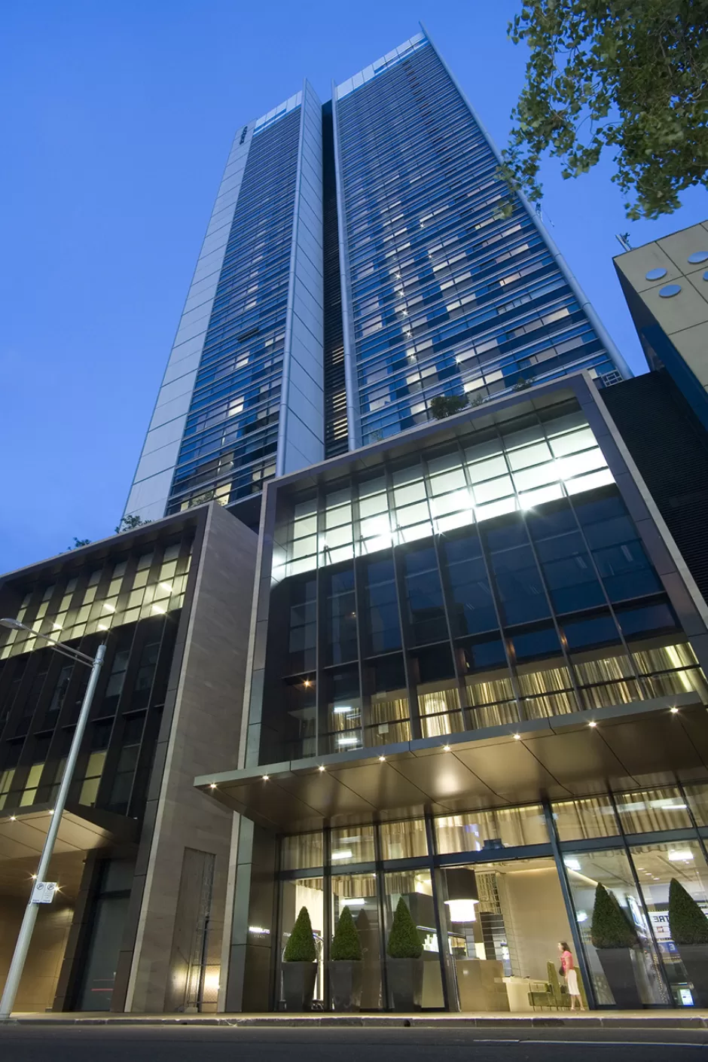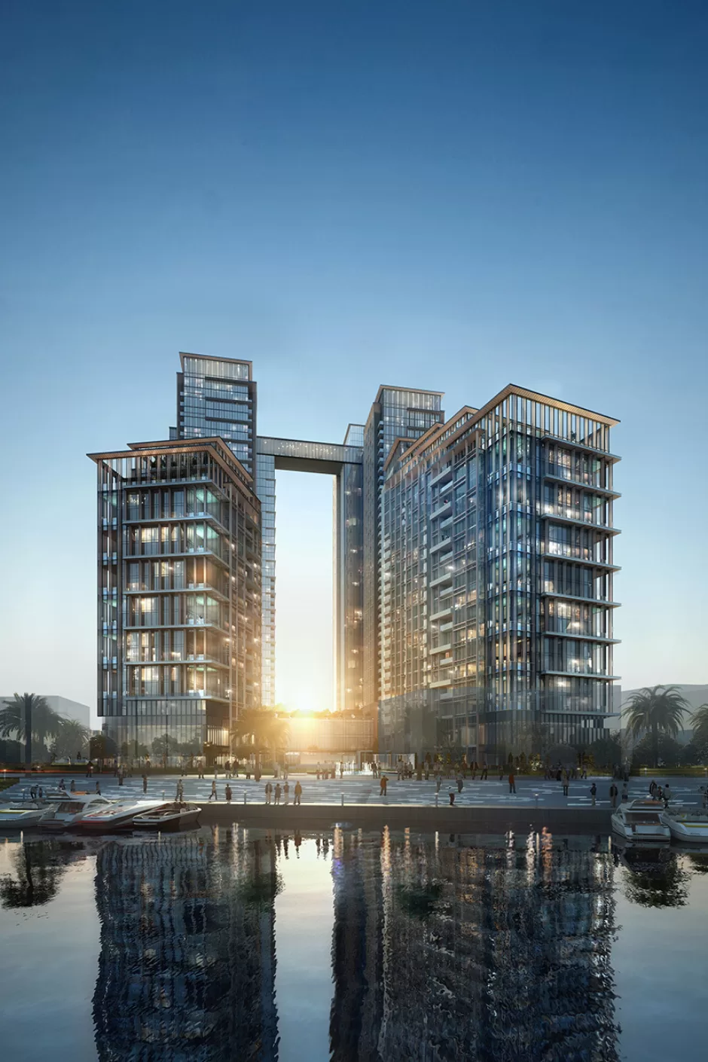

One Sydney Harbour Apartments
Barangaroo’s One Sydney Harbour residential complex is comprised of a cluster of three residential towers with staggered heights of 250m, 210m and 107m. The towers sit on a three-story podium facing a public park along the renewed waterfront promenade.
PTW interiors has been delivering the world class residential interiors for the project including foyers, communal dining and ‘club’ spaces, spa and pool areas as well as the various luxury apartments typologies. At the pinnacle of the first residential tower are three exclusive and exceptional levels of penthouse and sub penthouse.
Glass curtain walls wrapping around the three towers will reflect the glittering light and sparkling waters of Sydney Harbour.
70
Tower 1 (Levels)
60
Tower 2 (Levels)
28
Tower 3 (Levels)





Location
Gadigal Country, Barangaroo, Sydney, NSW, Australia
Consultant
PTW Architects- Executive Architect and Executive Interior Design
Renzo Piano Building Workshop (RPBW) - Design Architect
State of Craft - Interior Design
Client
Lendlease
