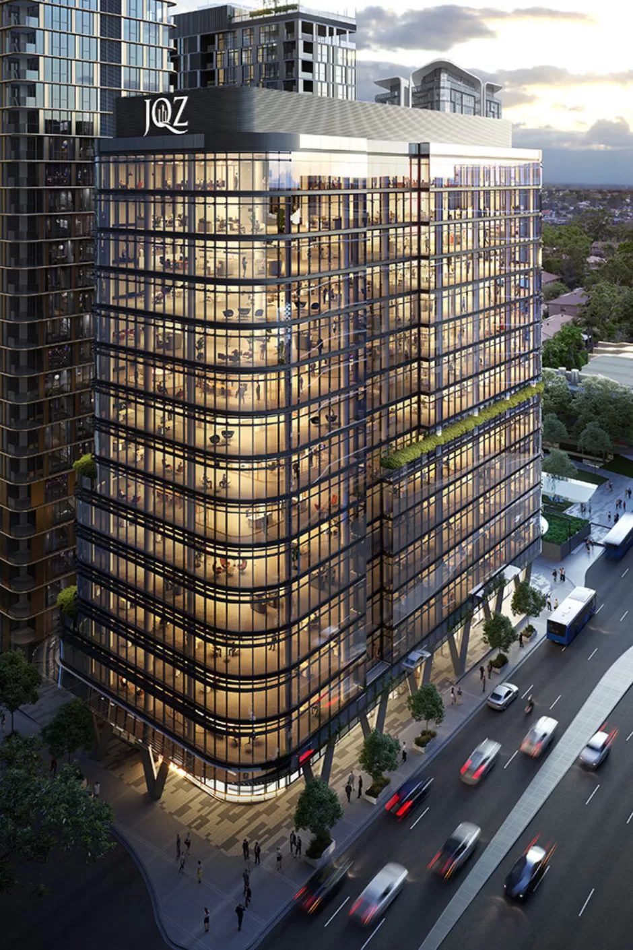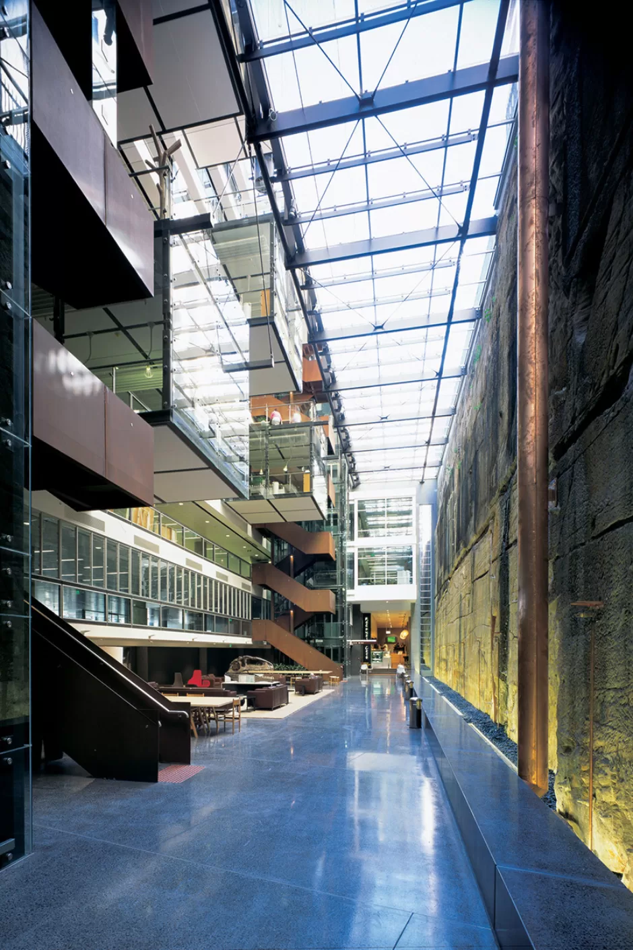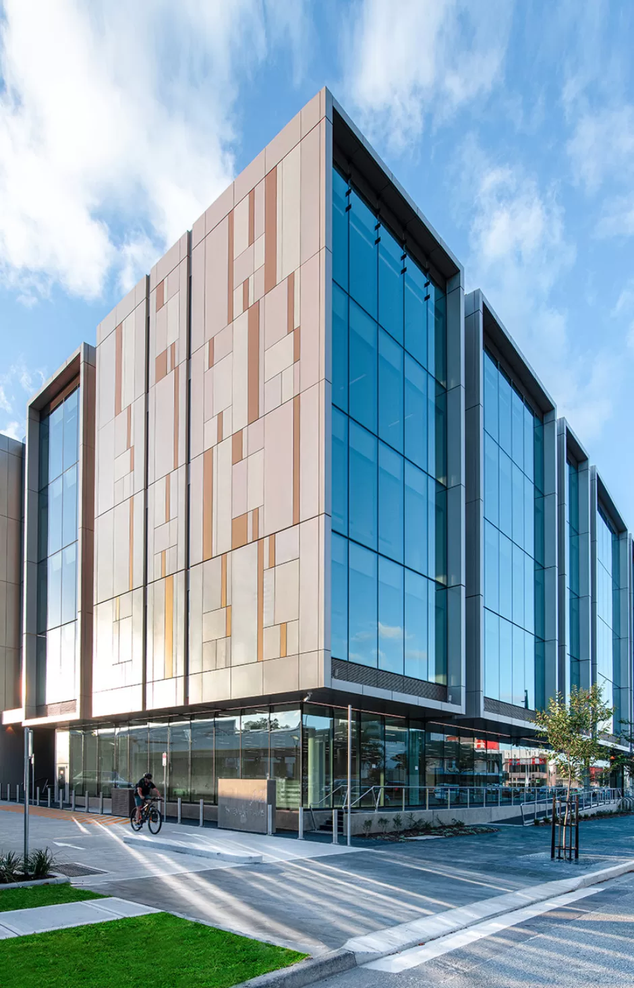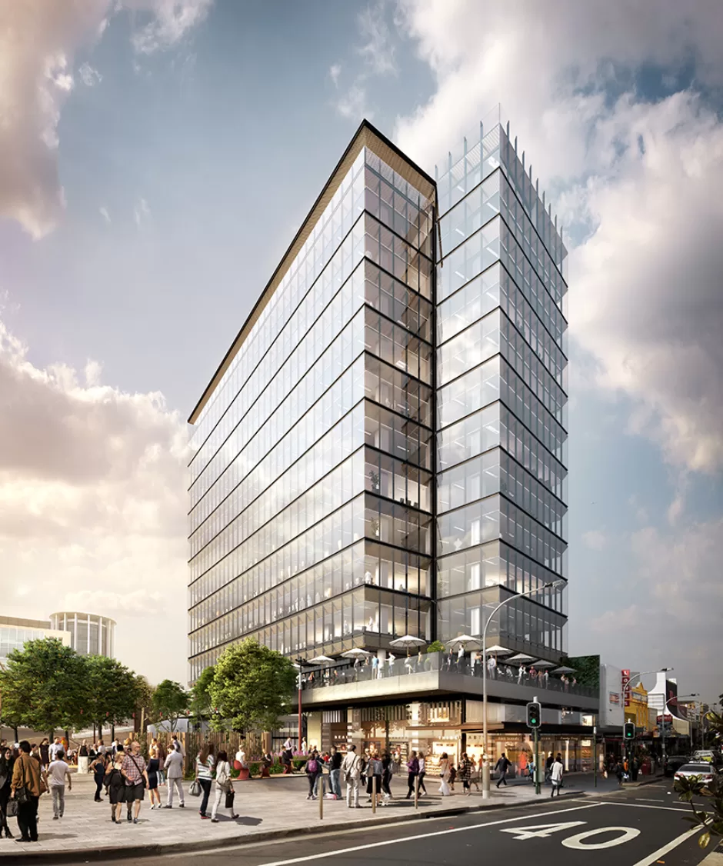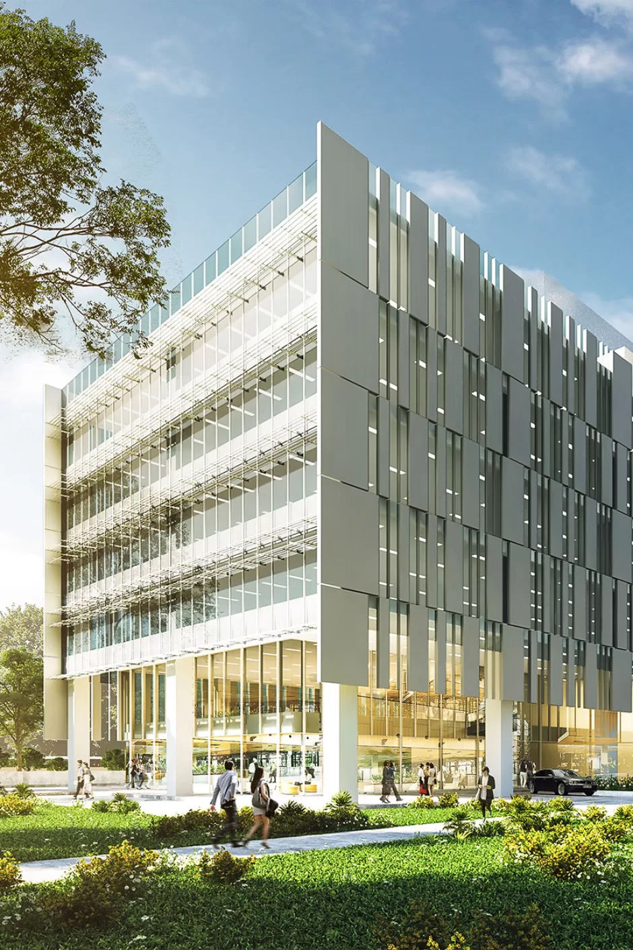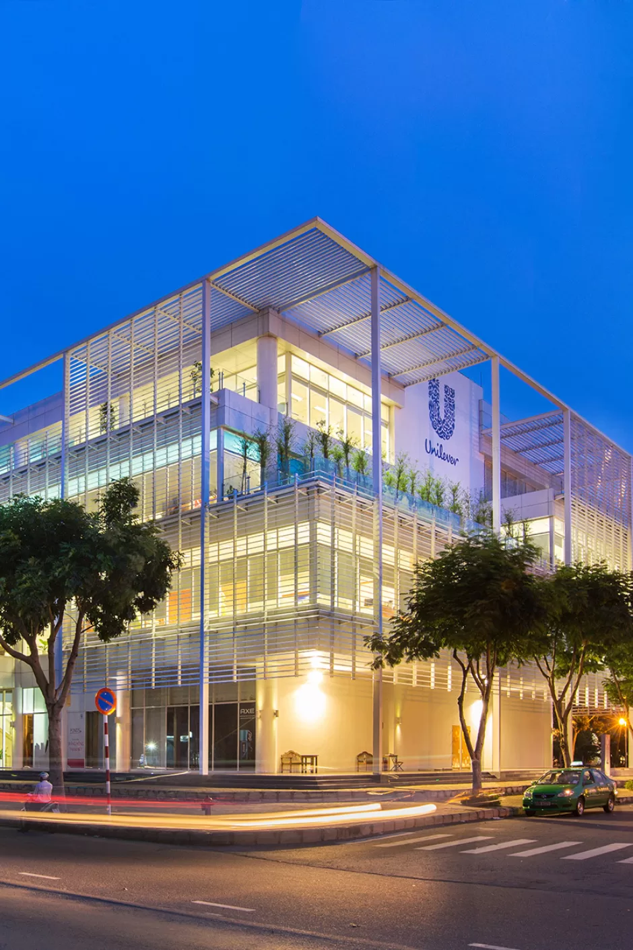

Centrepoint
The typical floor plates were the largest in Ho Chi Minh City featuring large column free spaces. The floors had excellent natural light penetration with over 60% of floor space within 6 metres of the perimeter façade. They were designed for efficient planning efficiency allowing for subdivision into tenancies as small as 90m² or for lease as single tenancies of up to 2,200m².
Automated light sensors and comprehensive sun-shading and insulating glass façade improved the building’s energy performance and lifecycle costs.
The double height retail tenancies at ground level were set back to provide a sheltered colonnade along Nguyen Van Troi Street. The main entry lobby provided a pedestrian connection between Nguyen Van Troi and Nguyen Trong Tuyen Streets, and direct internal access to a 250 m2 restaurant and café and a landscaped courtyard.
16
No of levels
44.7
Thousand (GFA m2)
4.5
Thousand (Site m2)



Location
Ho Chi Minh city, Vietnam
Client
Real Estate Investment Finance Corporation (REFICO)

