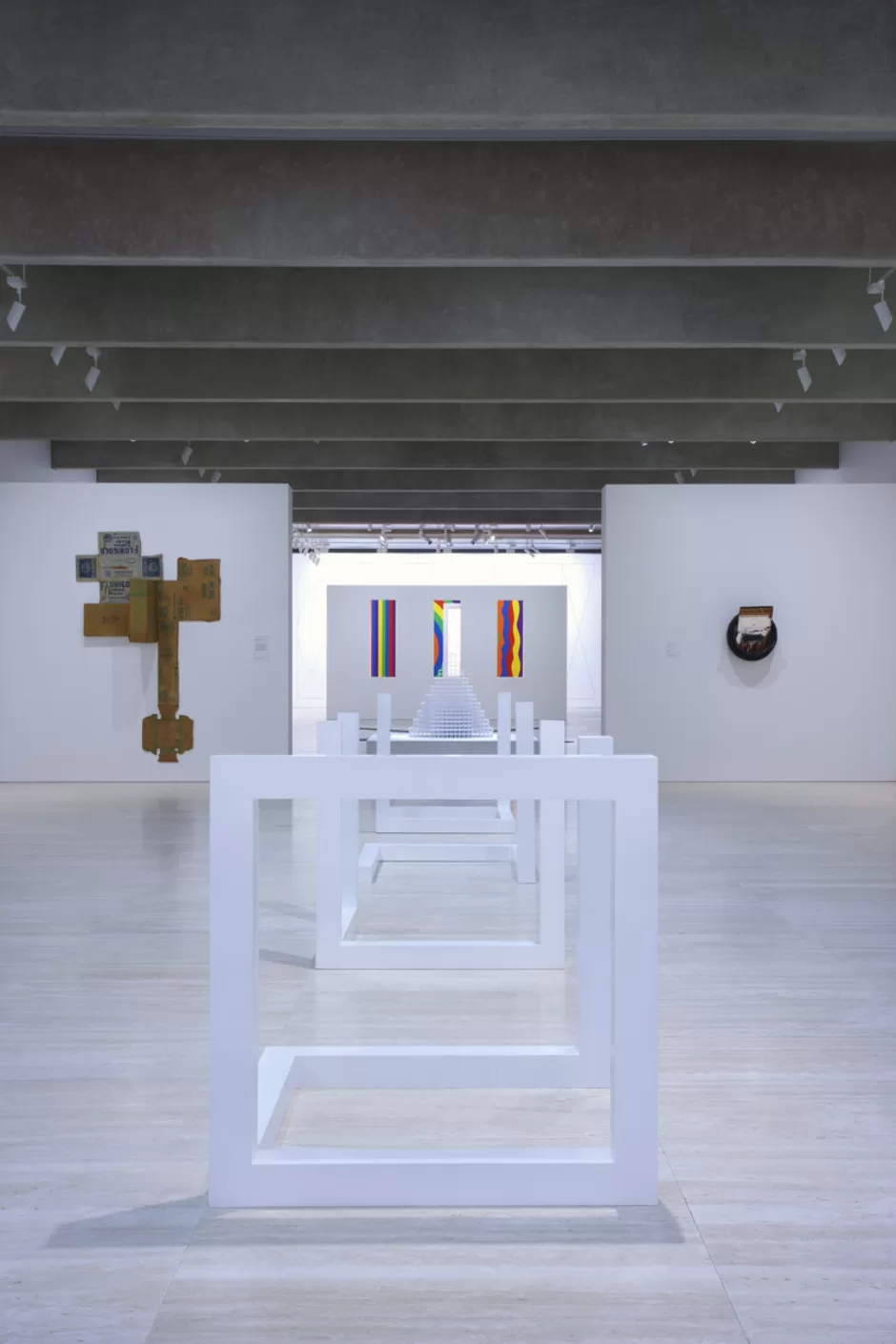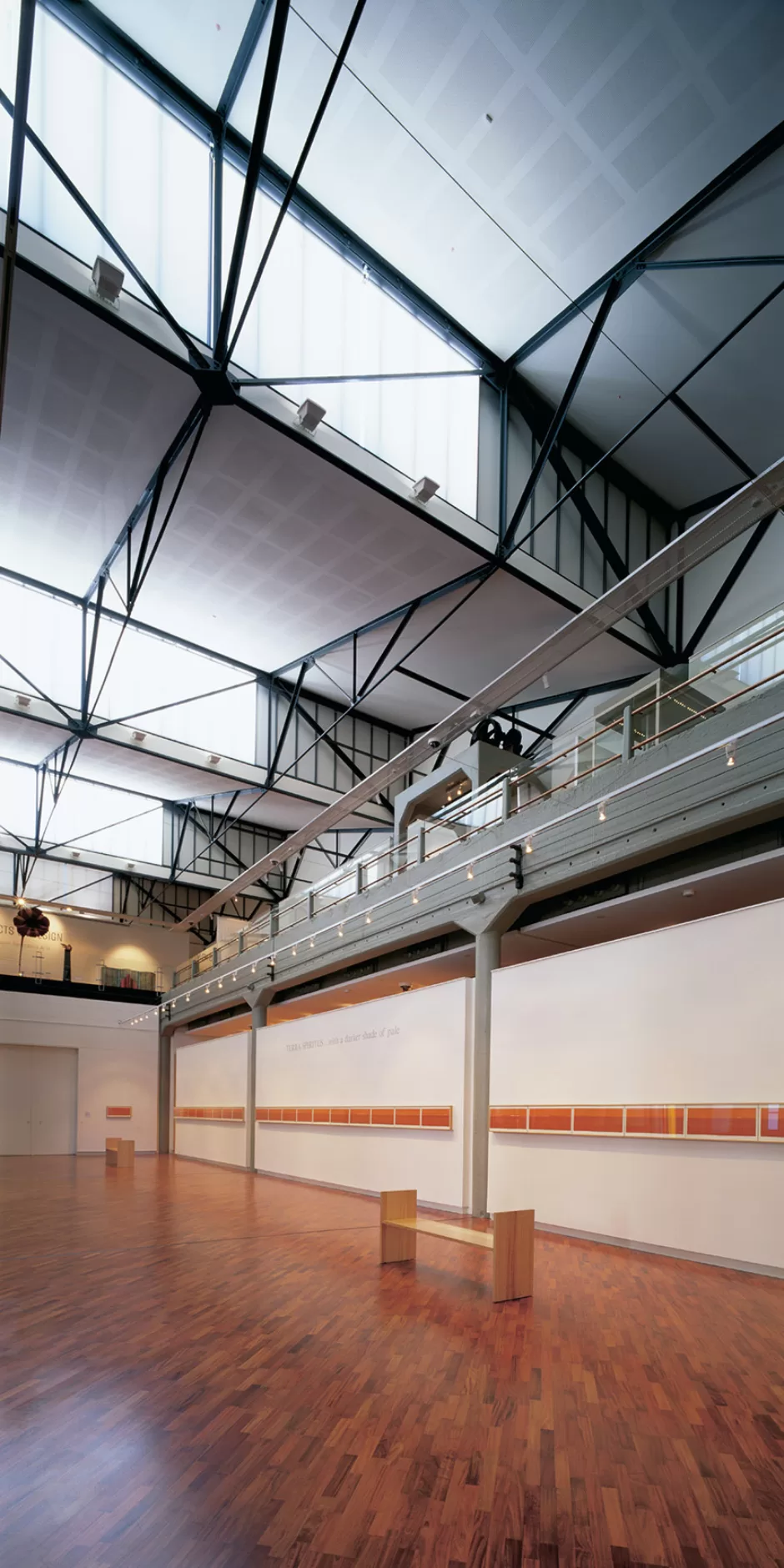

Academy of Arts – Inveresk
The Visual Arts department is housed in the Stone Building, a single volume, 100 metres long and 3 storeys high. This building’s predominant internal feature was a concrete truss around which had been designed as an internal street. Bridges connected the open galleries on the second floor in order to activate a very large space with a relatively small population.
Located in the adjacent annexe building, the Performing Arts department included a 200-seat theatre, large performance studios and an audio-visual studio.
The Academy of Arts contribution to Ecologically Sustainable Development (ESD) was in the decontamination of an industrial site and in the re-use of almost all of the fabric of the existing buildings, utilising all their embodied energy mass for thermal stabilisation. The vast majority of the volumes were naturally ventilated, and the few high energy functions are clustered to maximise their efficiency.
7.56
Thousand (GFA m2)
3
No of Levels



Location
Tyerrenotepanner, Leterremairrener and Panninher Country, Launceston, Tasmania, Australia
Consultant
PTW Architects in association with ARTAS
Client
University of Tasmania and TAFE
Awards
2003 RAIA Merit Awards for Heritage and Public Buildings








