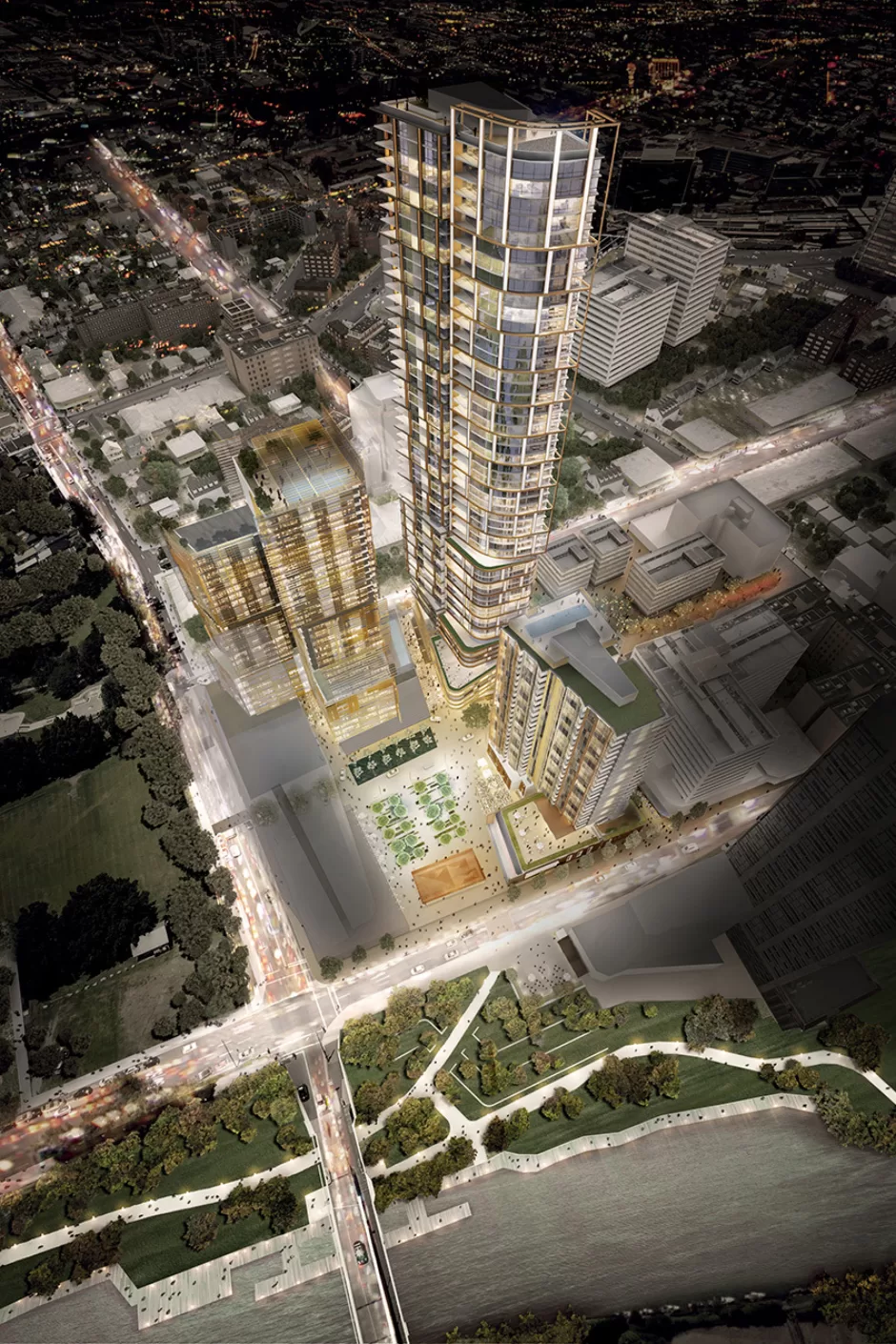

St Leonards Station Precinct
Eighty Eight is one of Sydney’s most innovative new urban projects creating a vibrant mixed use neighbourhood and revitalised station precinct station precinct at St Leonards. The project will deliver new much needed high quality large floor plate commercial office space and residential uses. Located in the heart of St Leonards’ commercial district, the project will define the eastern edge of a future civic plaza and a series of pedestrian activated laneways. Eighty Eight sets a new benchmark in integrated living, working, shopping, office space and transport infrastructure set to be rolled out across Sydney.
The new landmark project comprises:
- provision for to St Leonards Train Station
- new St Leonards Public Library
- public open space - the future St Leonards civic square
- communal open space on rooftop area of 1055sqm
- a 30,000 sqm commercial building
- two residential towers of 47 and 26 storeys
- four-level retail centre
- facilities including a rooftop pool, gym, outdoor deck
- new laneway network and pedestrian connections
- innovative five star sustainability measures
5
Star Rating
47
Max no of levels
86.1
Thousand (GFA m2)
6.2
Thousand (Site m2)














Location
Cammeraygal Country, St Leonards, Sydney, NSW, Australia
Consultants
Architect: PTW Architects
Interiors: PTW Interiors
Landscape Architect: Arcadia
Client
JQZ
Awards
2023 Urban Taskforce Development Of The Year Excellence Awards
2023 UDIA NSW and Coronation Property Awards - Apartments (High Rise) Category (Commendation)



