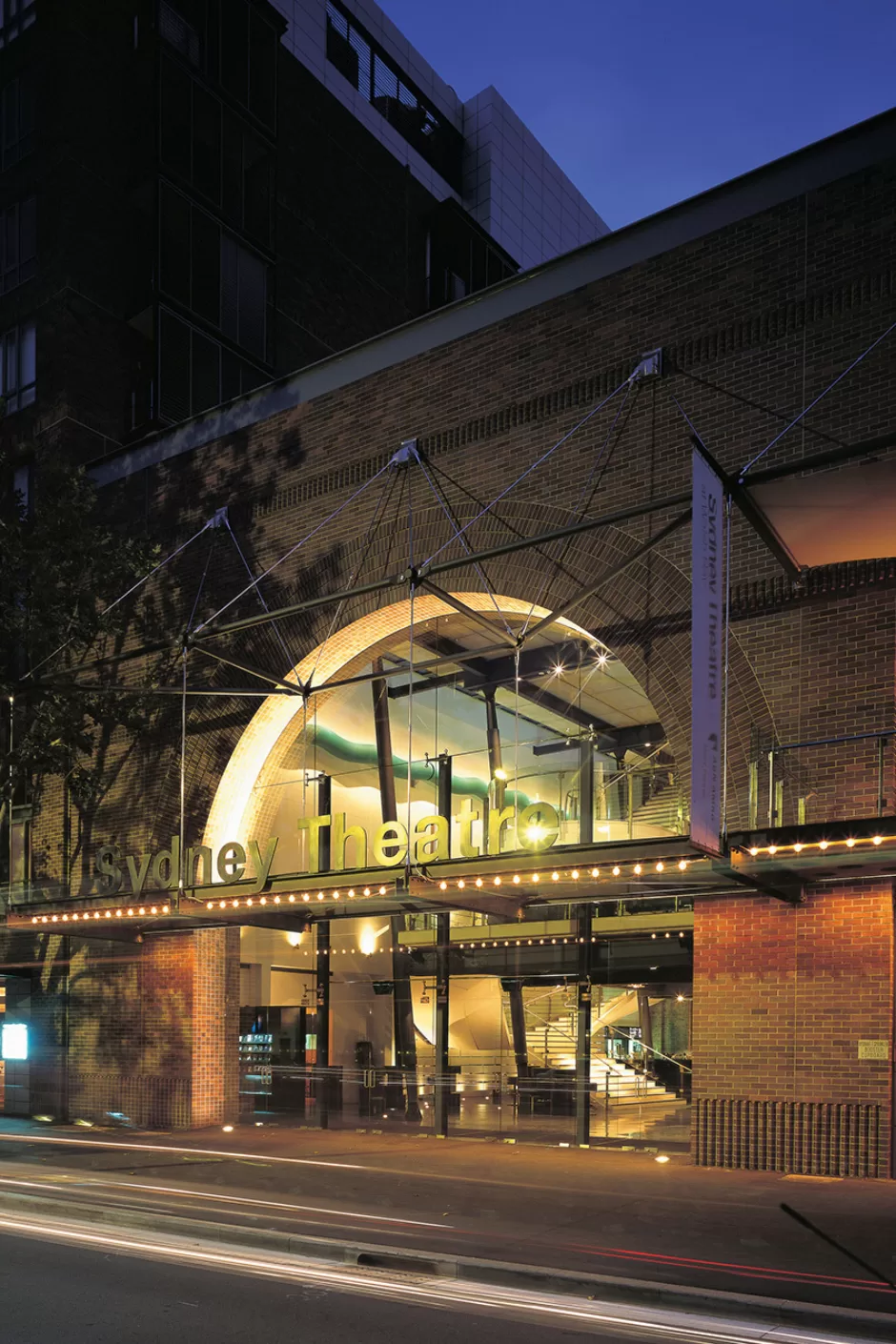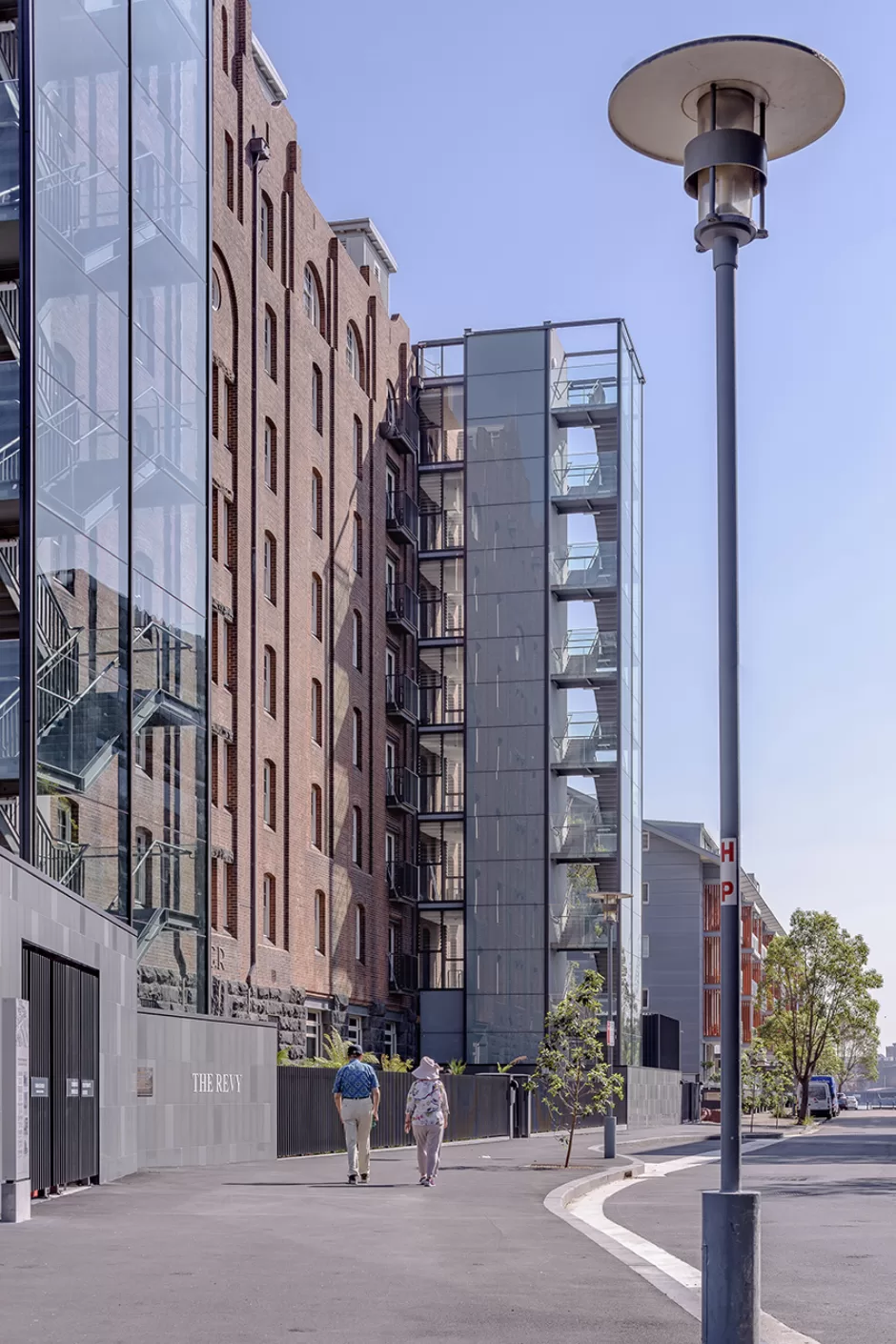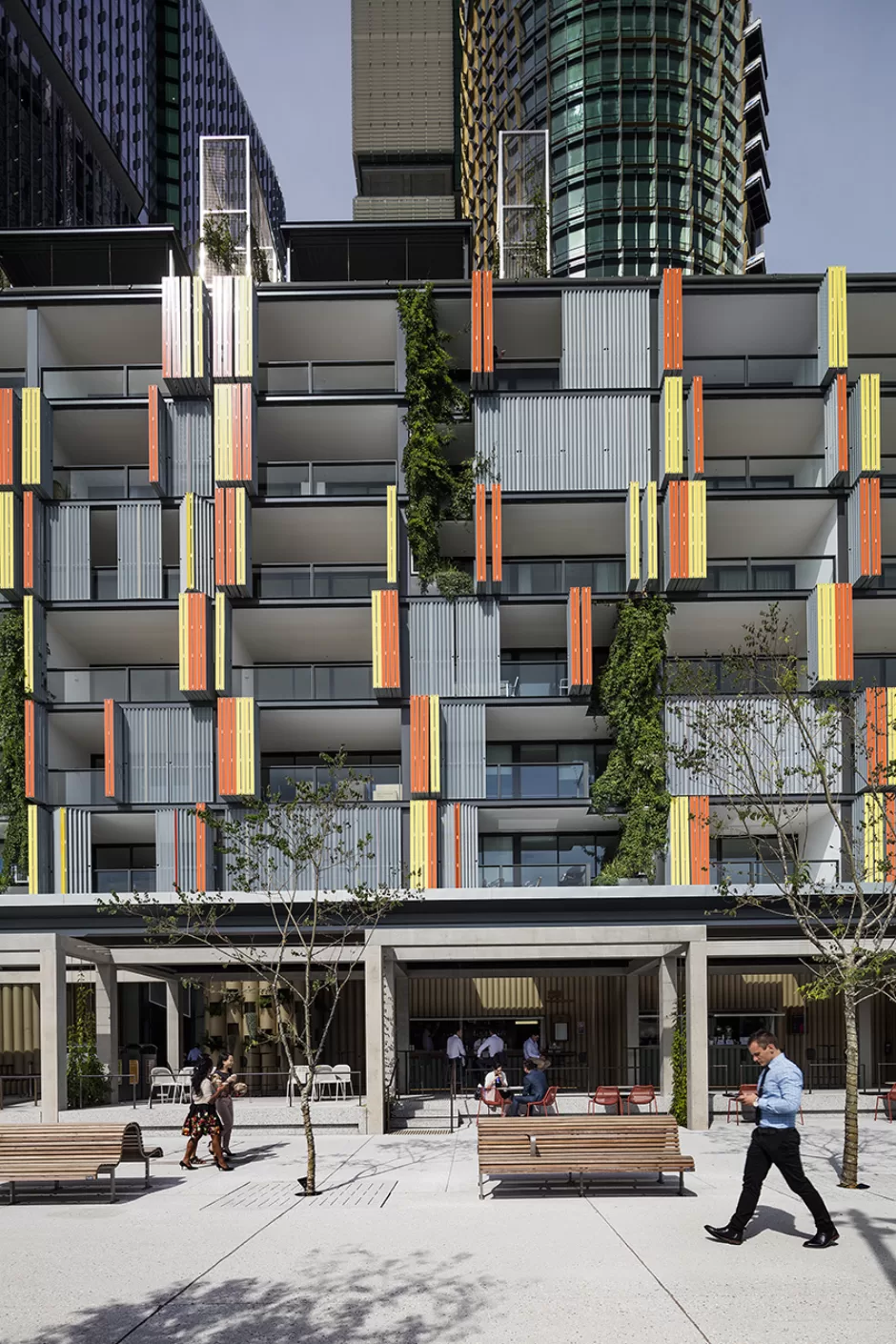

Walsh Bay Piers 6/7
The water and land based buildings and vacant sites at Walsh Bay on Sydney Harbour offer residential apartments with a strong cultural component as well as commercial and retail space. The design process involved rigorous negotiations with many authorities as well as interest and community groups.
Pier 6/7 was rebuilt in a contemporary and innovative manner, just as the historic wharf structures were in their day. The construction utilised principles of ecologically sustainable development (ESD) and robust maritime materials such as timber and stainless steel appropriate to the location. The new pier provided 140 apartments, with the new shore apartments (which incorporated the imposing brick façade of the original shore sheds) containing another 99 apartments.
6
No of levels
48
Thousand (GFA m2)
17.5
Thousand (site m2)






Location
Gadigal Country, Walsh Bay, Sydney, NSW, Australia
Consultant
HPA Architects in association with PTW Architects
Client
Walsh Bay Partnership (a Mirvac / Transfield joint venture)




