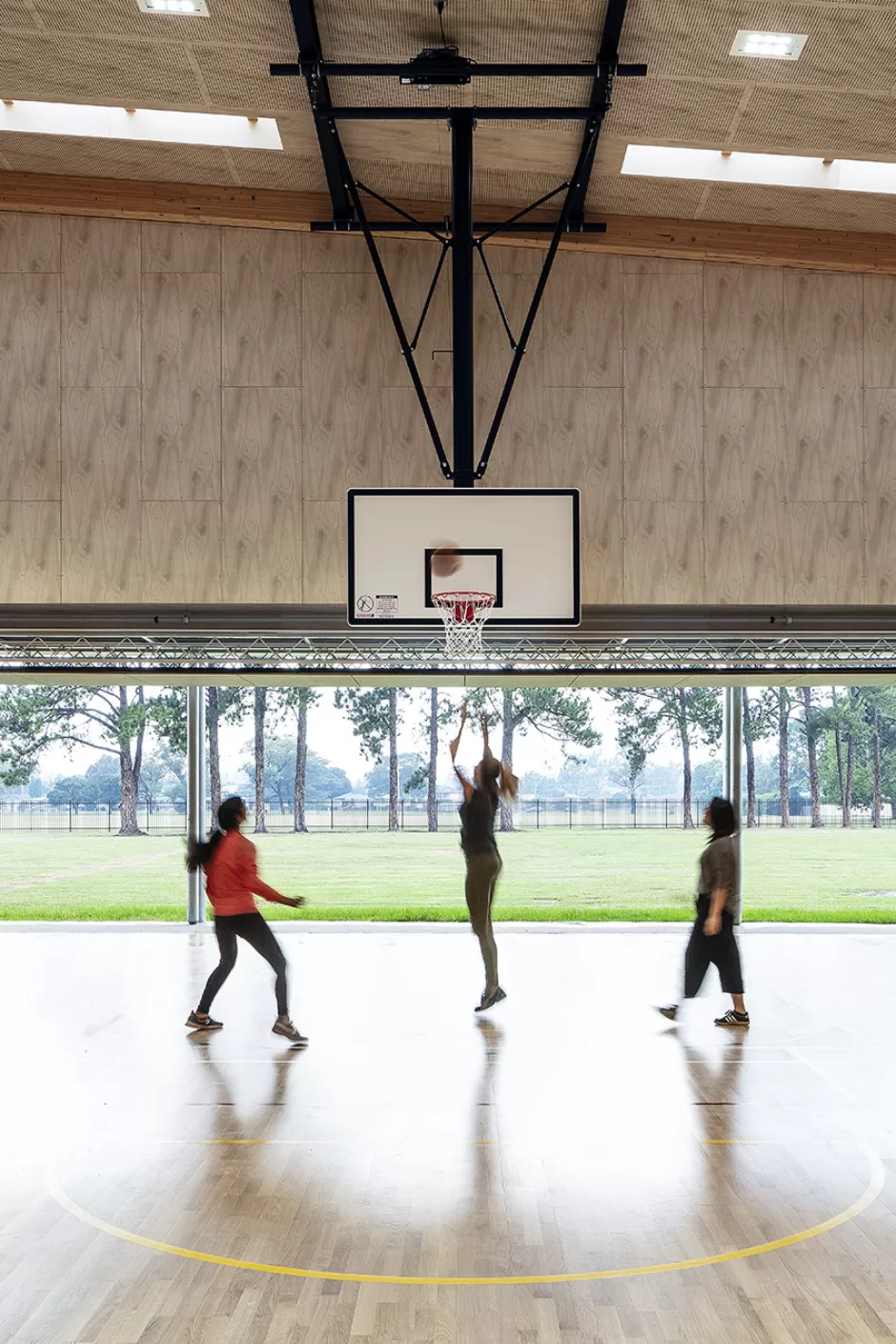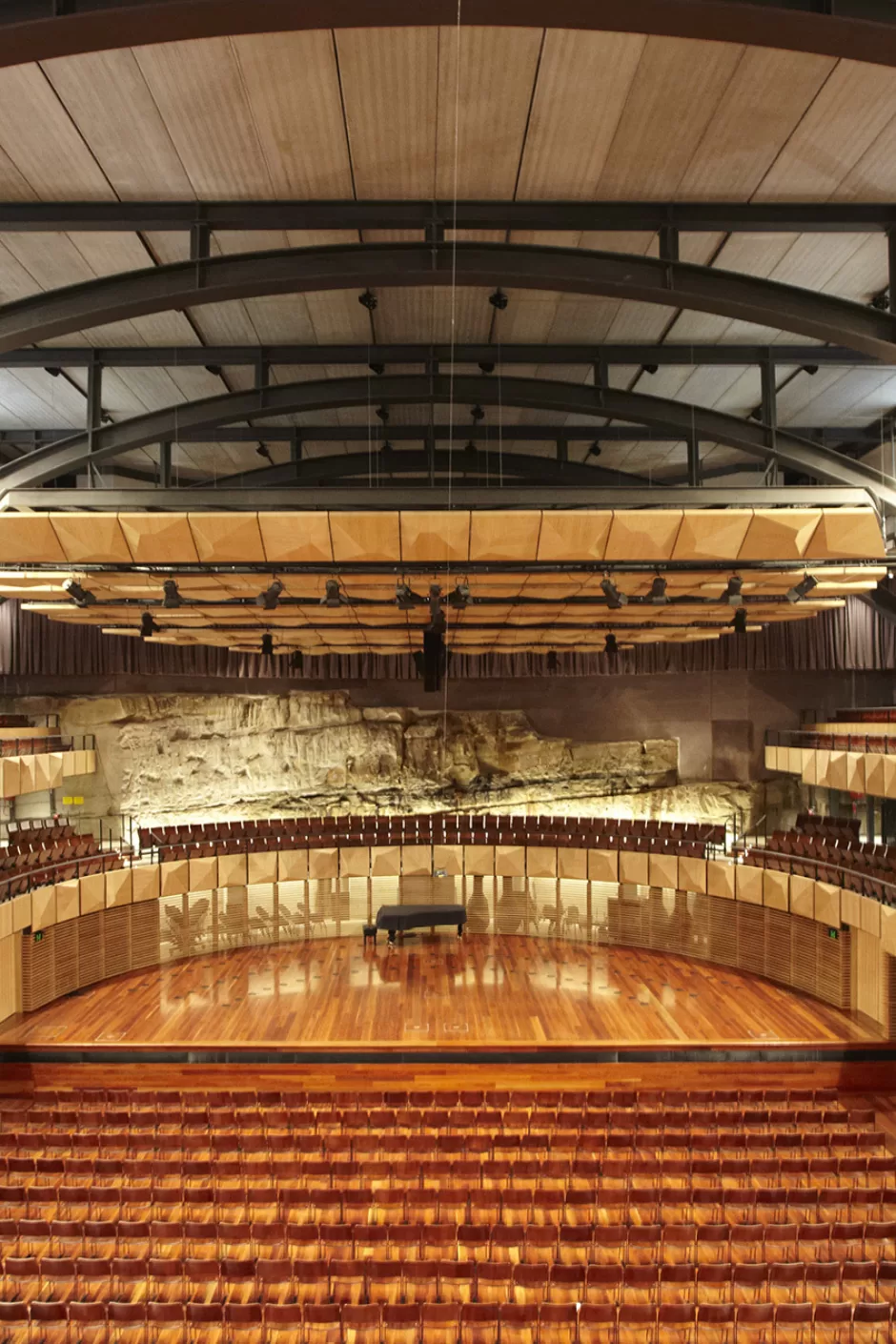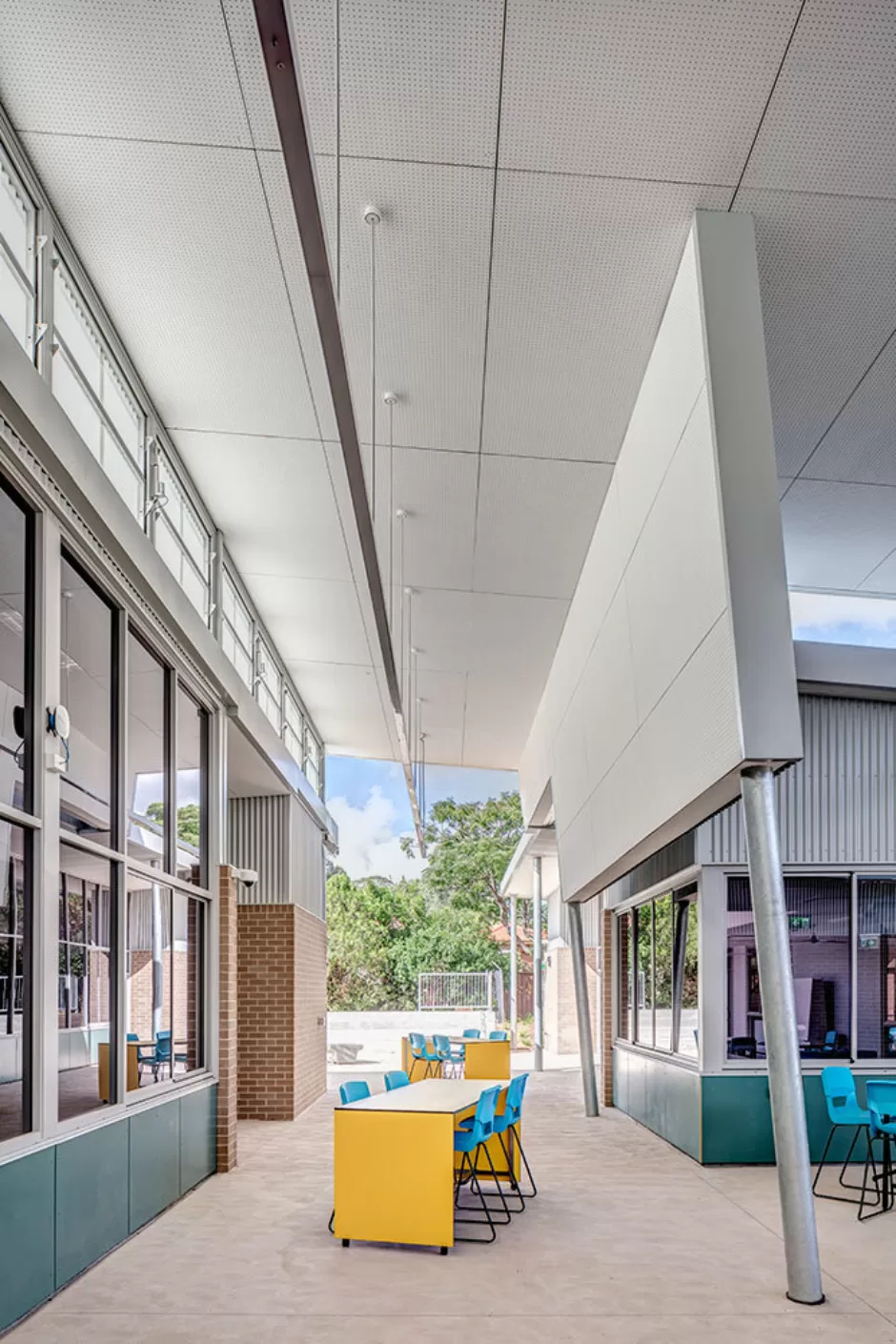

Ross Milbourne Sports Hall, University of Technology
Aligning with UTS’ sustainable campus initiatives, the multi-purpose sports hall had been designed to incorporate many environmentally friendly features. A sunken garden supplied natural light and air, a green roof harvested rainwater for re-use as well as irrigation of the campus greens. Key design features also included material minimisation by exposing the excavated rock face as a finish as well as using natural surfaces and renewable resources such as bamboo for the flooring.
The use of the site’s natural sandstone as an ‘internal façade’ material also assisted the air-conditioning system with its high thermal mass properties reducing the need for year round HVAC services.
By employing an innovative up-lighting, the ‘clean’ faceted roof soffit also allowed light to be effectively diffused back onto the playing area, reducing glare from direct light sources during game play. The modelled ceiling was devoid of any ducts or services. Key design intent was material minimisation. This was realised by exposing the excavated rock face as a finish and using natural surfaces and renewable sourced materials where appropriate, such as the bamboo sports floor. The use of the site’s natural sandstone as an ‘internal façade’ material also assisted the air-conditioning system with its high thermal mass properties.







Location
Gadigal Country, Ultimo, Sydney, NSW, Australia
Client
University of Technology, Sydney – Property Development Unit




