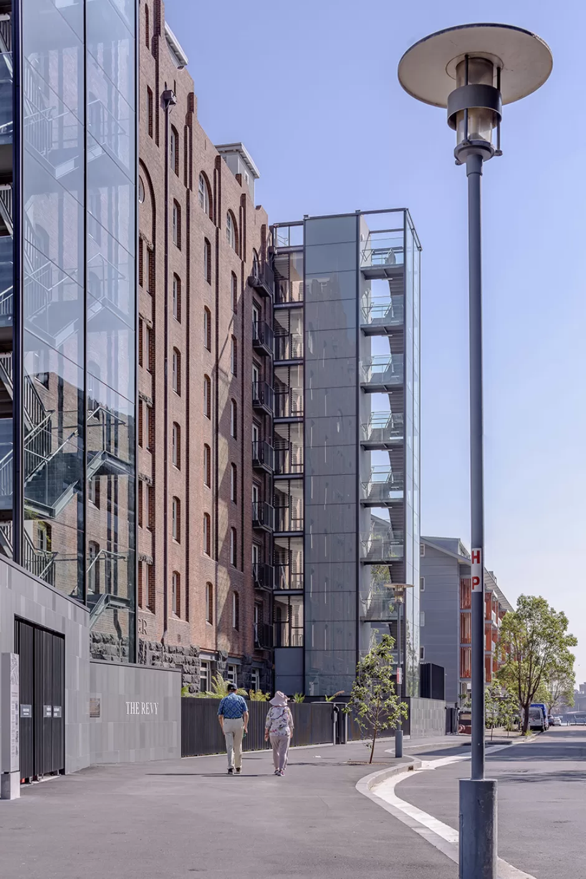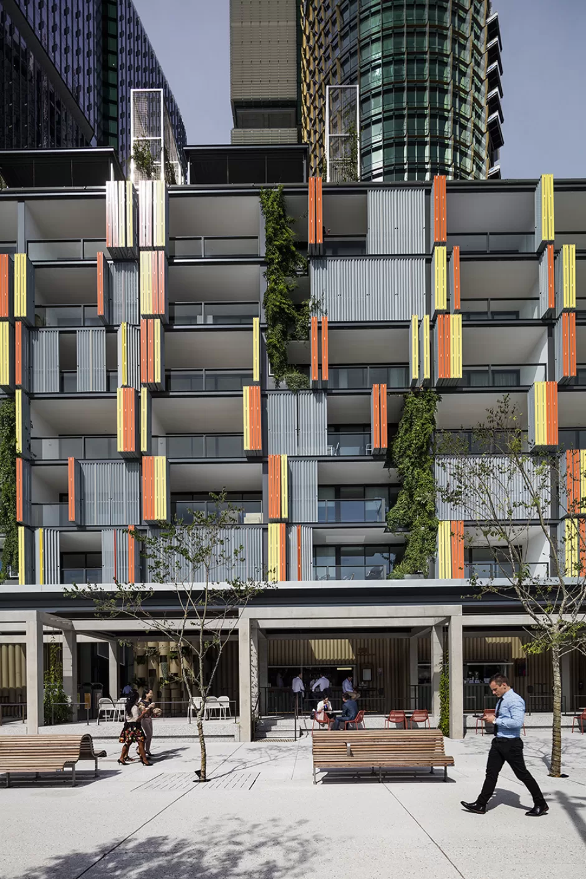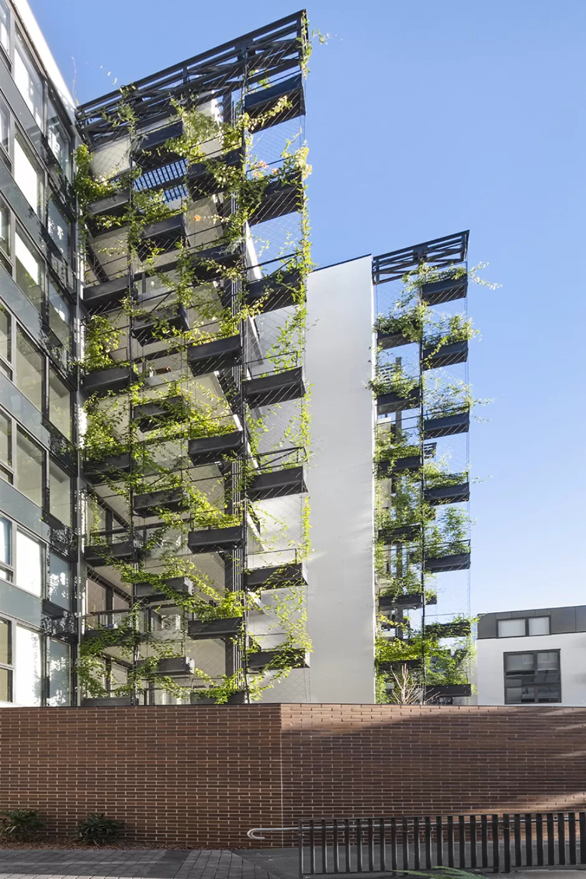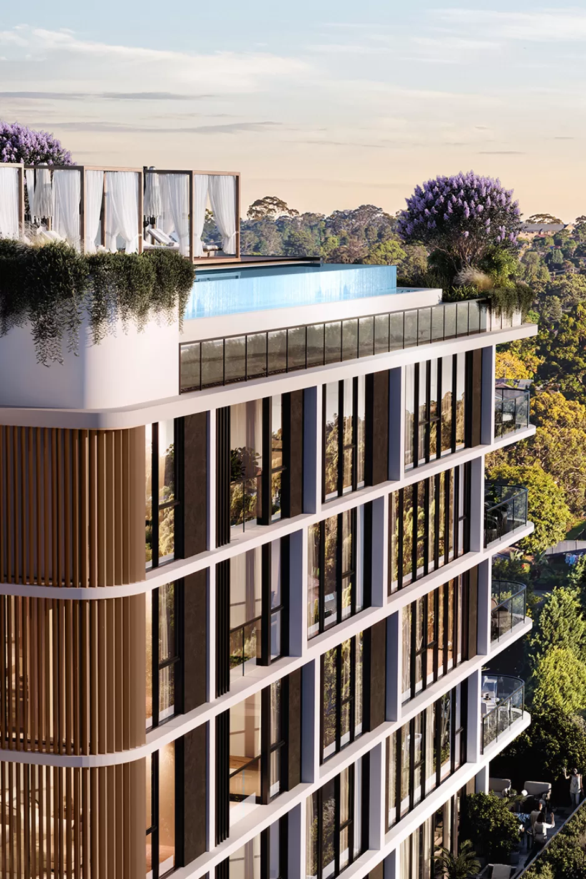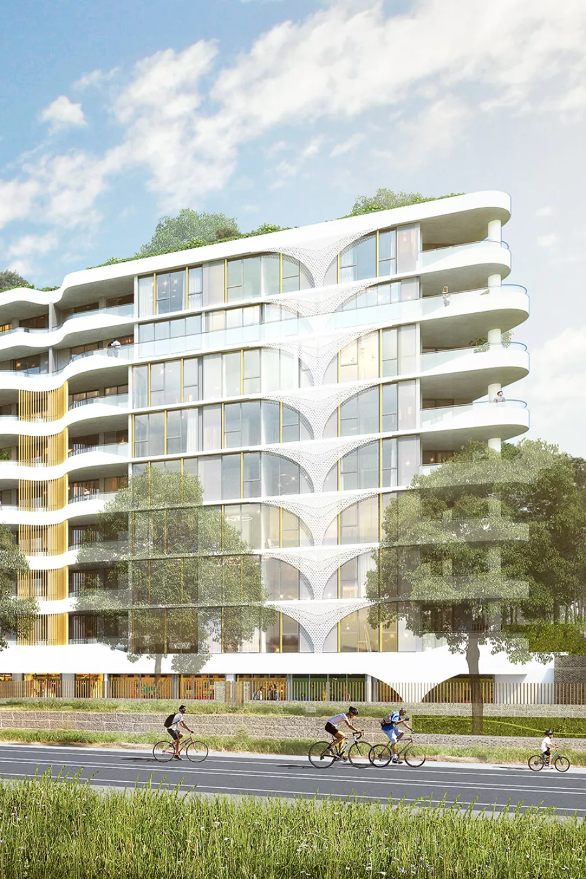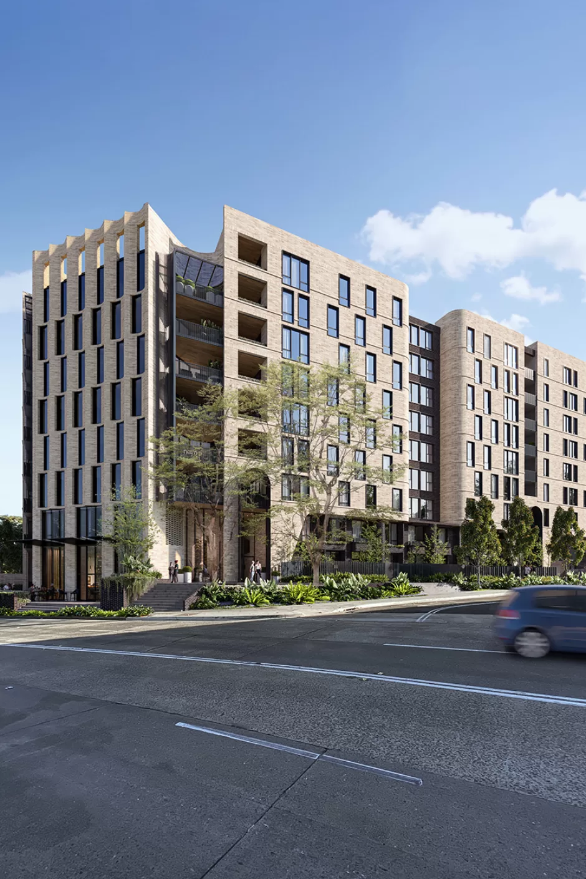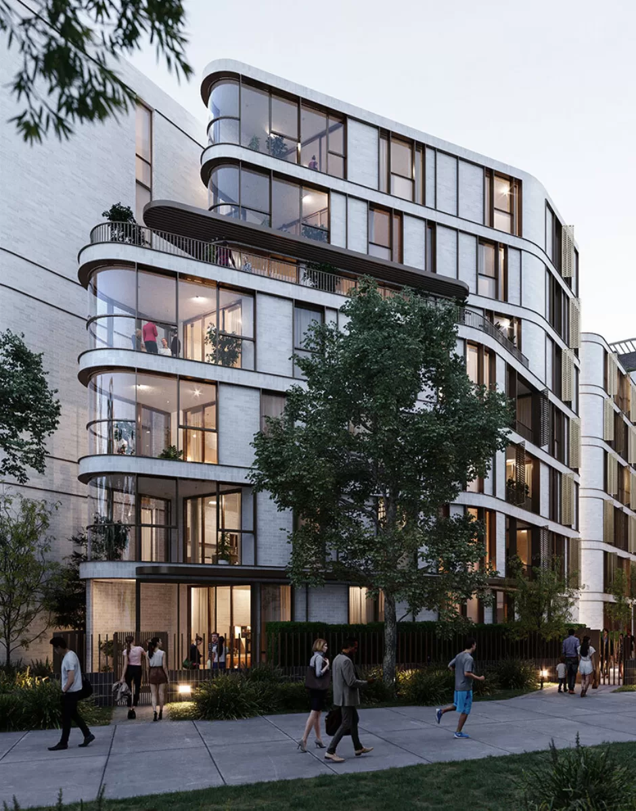

Pacific Bondi Beach
The mixed-use development was the successful integration of 110 luxury apartments with 140 car spaces, a 69-room QT Bondi Hotel, 5,500m2 of retail including Speedo Fitness Club and pool, Woolworths Metro and BWS store and a mix of high-quality food and beverage operations and assorted fashion boutiques.
Its prominent building location along the length of Campbell Parade and its richly detailed façade form of modern aesthetics revitalised the 110 metres of the Bondi Beach Precinct by activating street frontages and providing pedestrian links throughout the development with quality retail shops including cafes and restaurants.
9
No of levels
24.9
Thousand (GFA m2)
5.9
Thousand (site m2)





Location
Bidjigal, Birrabirragal and Gadigal Country, 180 - 186 Campbell Parade, Bondi Beach, Sydney NSW
Client
Rebel Property Group
Awards
2016 Sydney Design Awards (Gold Winner), Architecture - Mixed Use – Constructed
2016 Urban Taskforce Development Excellence Awards – Development of the Year
