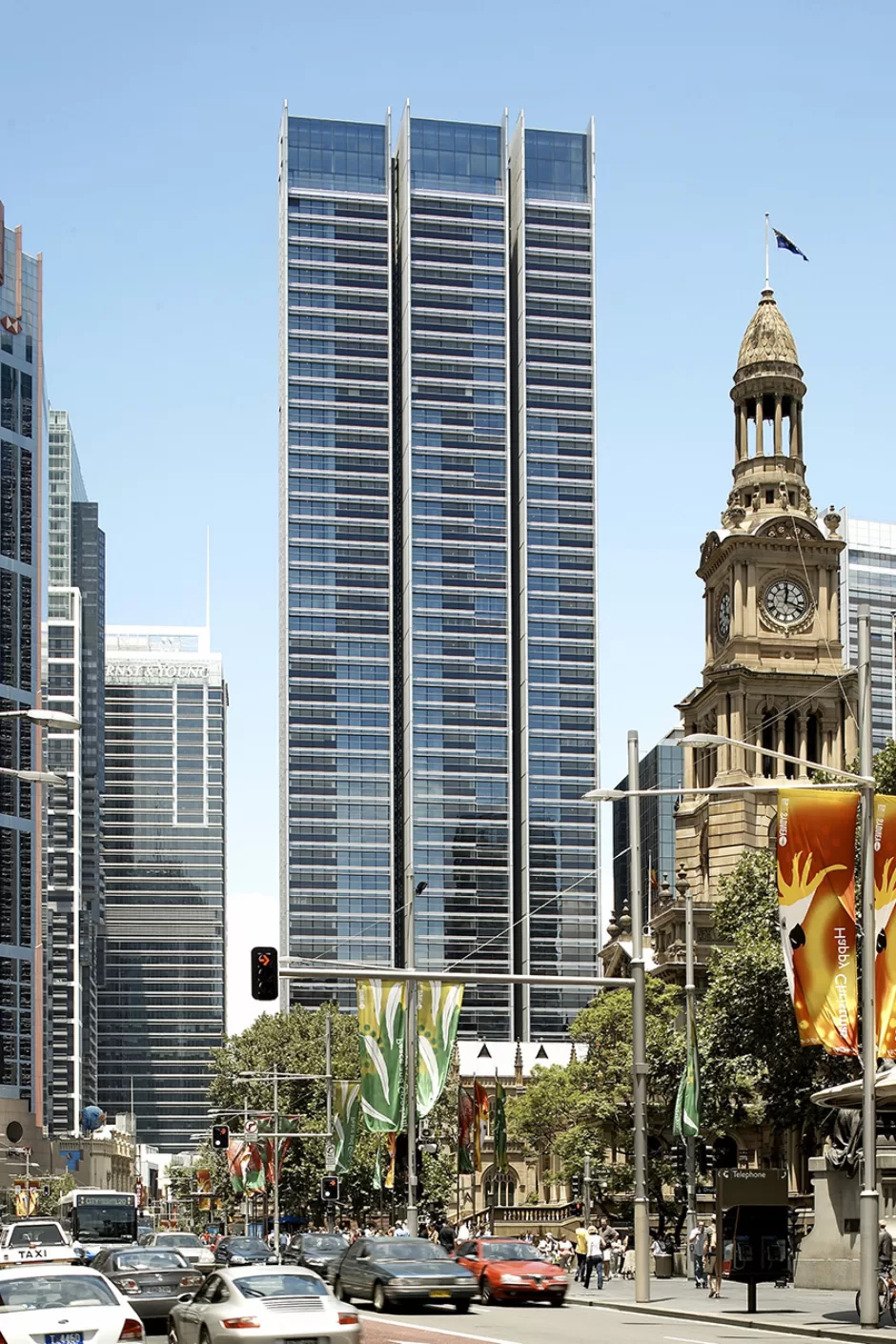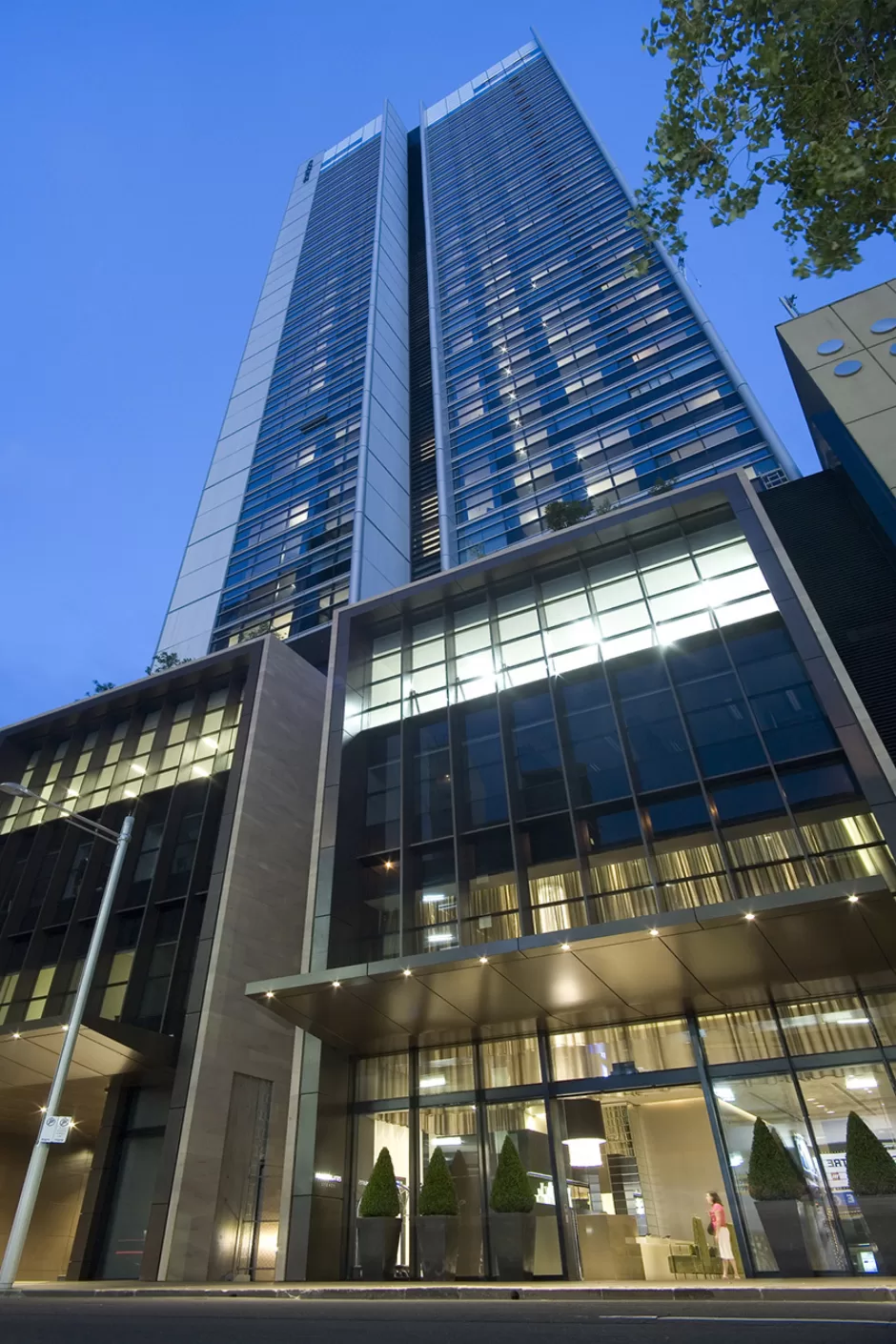

One Central Park
The eastern tower featured a dramatic light reflector installation, extending from the upper levels on a grand cantilever. The reflected light system incorporated an innovative system of both fixed and motorized mirrored panels, designed to capture sunlight and redirect it into the retail atrium and onto the landscaped terraces. The development provided a further five levels below ground for car parking and service vehicles as well as a central water recycling plant.
The development’s central thermal plan (trigeneration) provided heating and cooling for air conditioning and hot water requirements of this building and others within the development.
5
Green Star
34
Levels East Tower
18
Levels West Tower
67.6
Thousand (GFA m2)






Location
Gadigal Country, Sydney, NSW, Australia
Consultant
Ateliers Jean Nouvel – Design Architect
PTW Architects – Local Collaborating Architect
Client
Frasers Property




