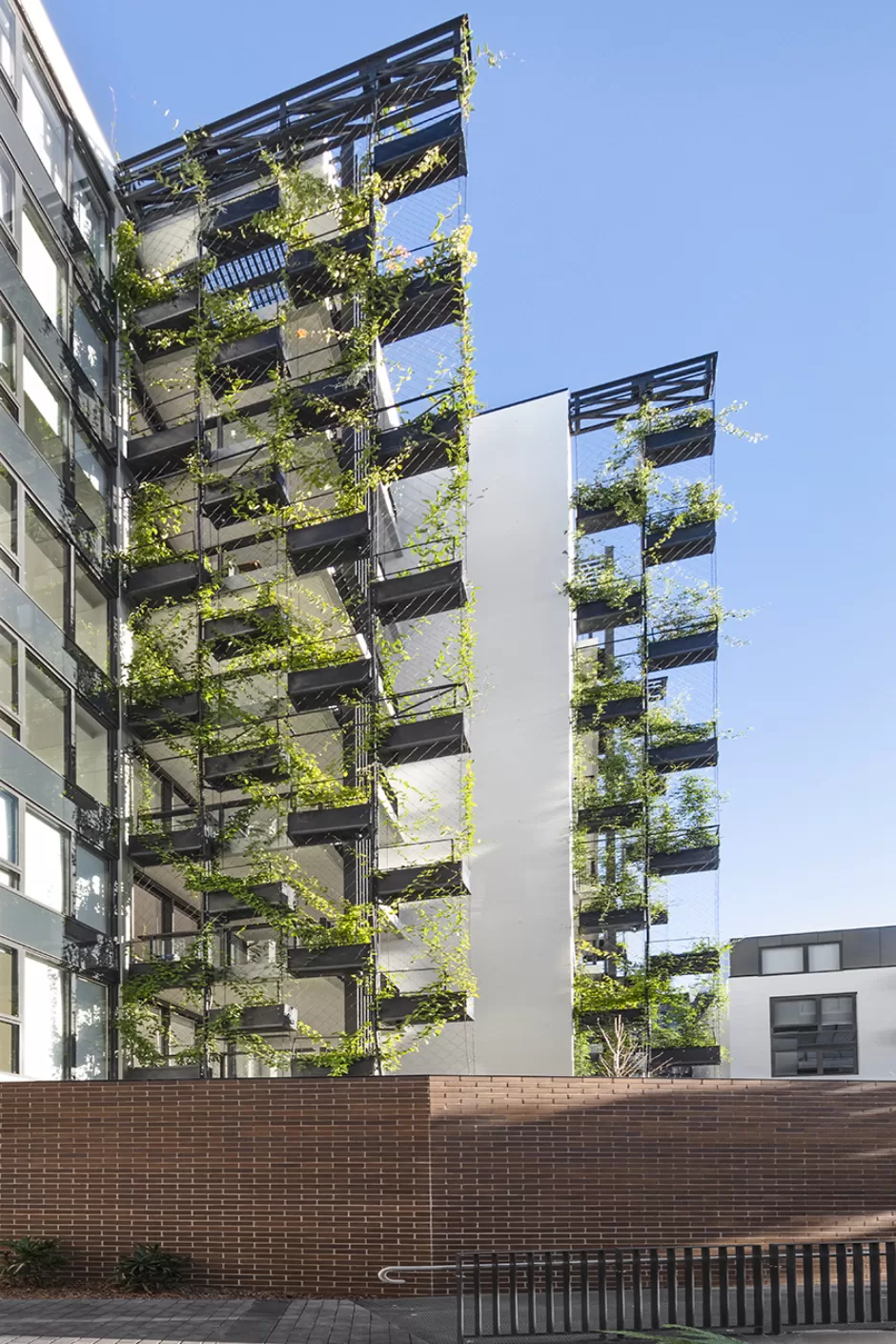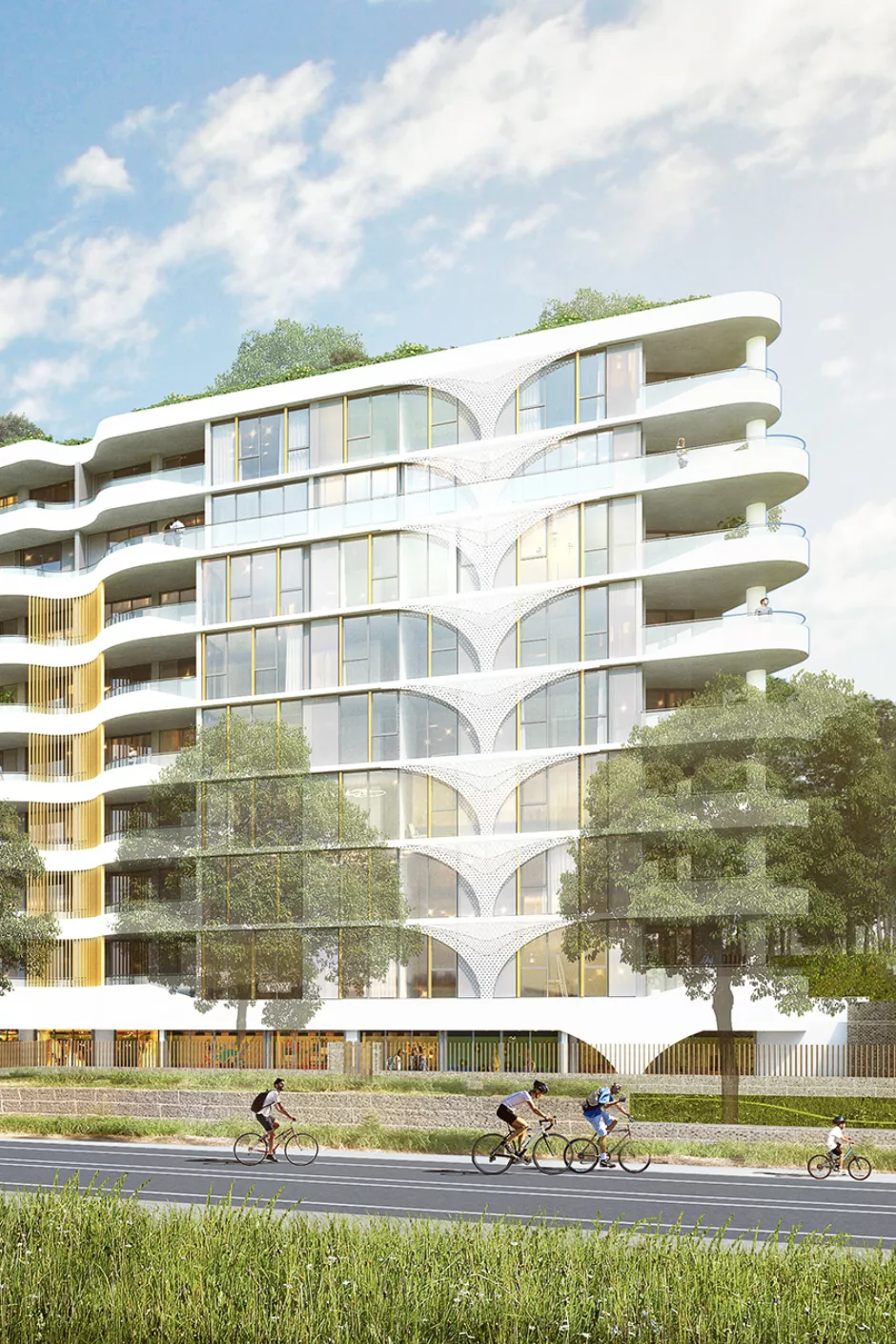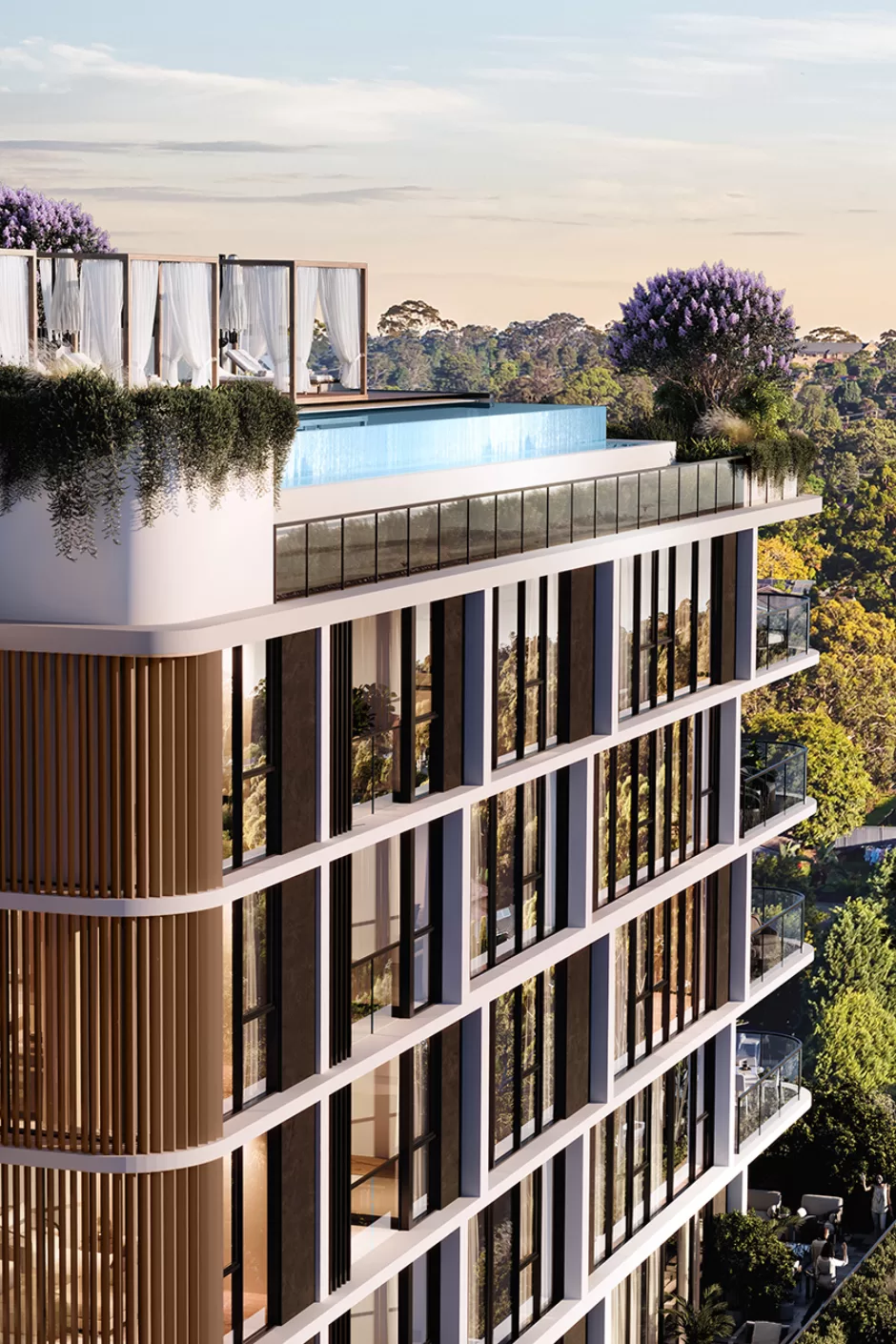

Mascot Central Apartments
PTW Architects were engaged to Design and Document a mixed use development at 19-33 Kent Road, Mascot. The 3.2 hectare site was part of the Mascot Station Town Centre Precinct and was identified by the Department of Planning and Infrastructure as an Urban Activation Precinct.
The PTW design proposed significant revisions to the master plan DCP in order to increase the quality of the private and public domain. The design included extensive parks and landscaped areas, over one thousand residential and serviced apartments, a supermarket, retail and childcare facility and 3 pools.




Location
Gadigal and Bidjigal Country, Mascot, Sydney, NSW, Australia
Client
Meriton
Awards
2018 Urban Taskforce Awards - Mixed Use category (Finalist)
2018 UDIA NSW - Excellence in Masterplanned Communities Category and Excellence in Mixed-Use Development (Finalist)
2016 Urban Taskforce Development Excellence Awards, Mixed Uses Development





