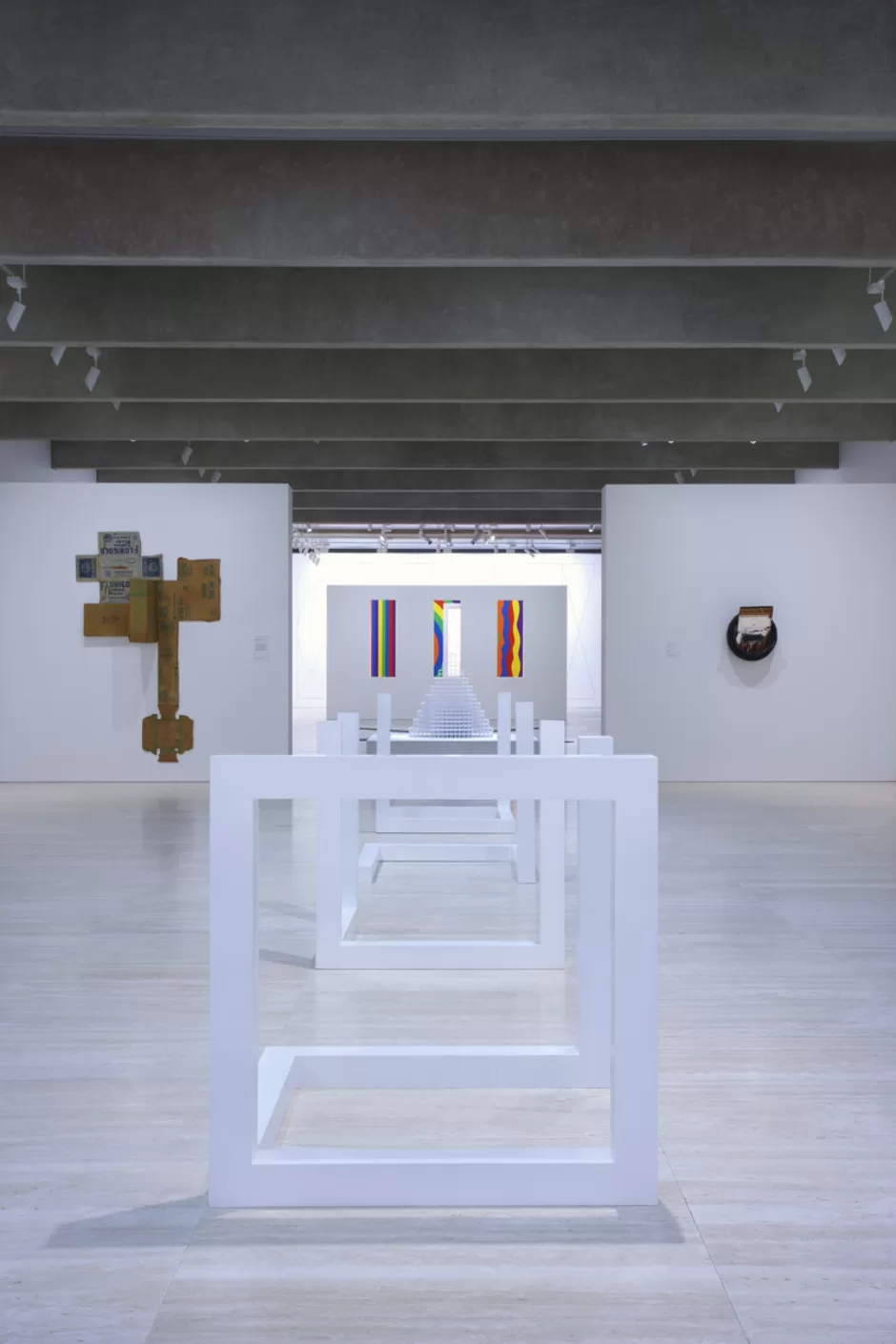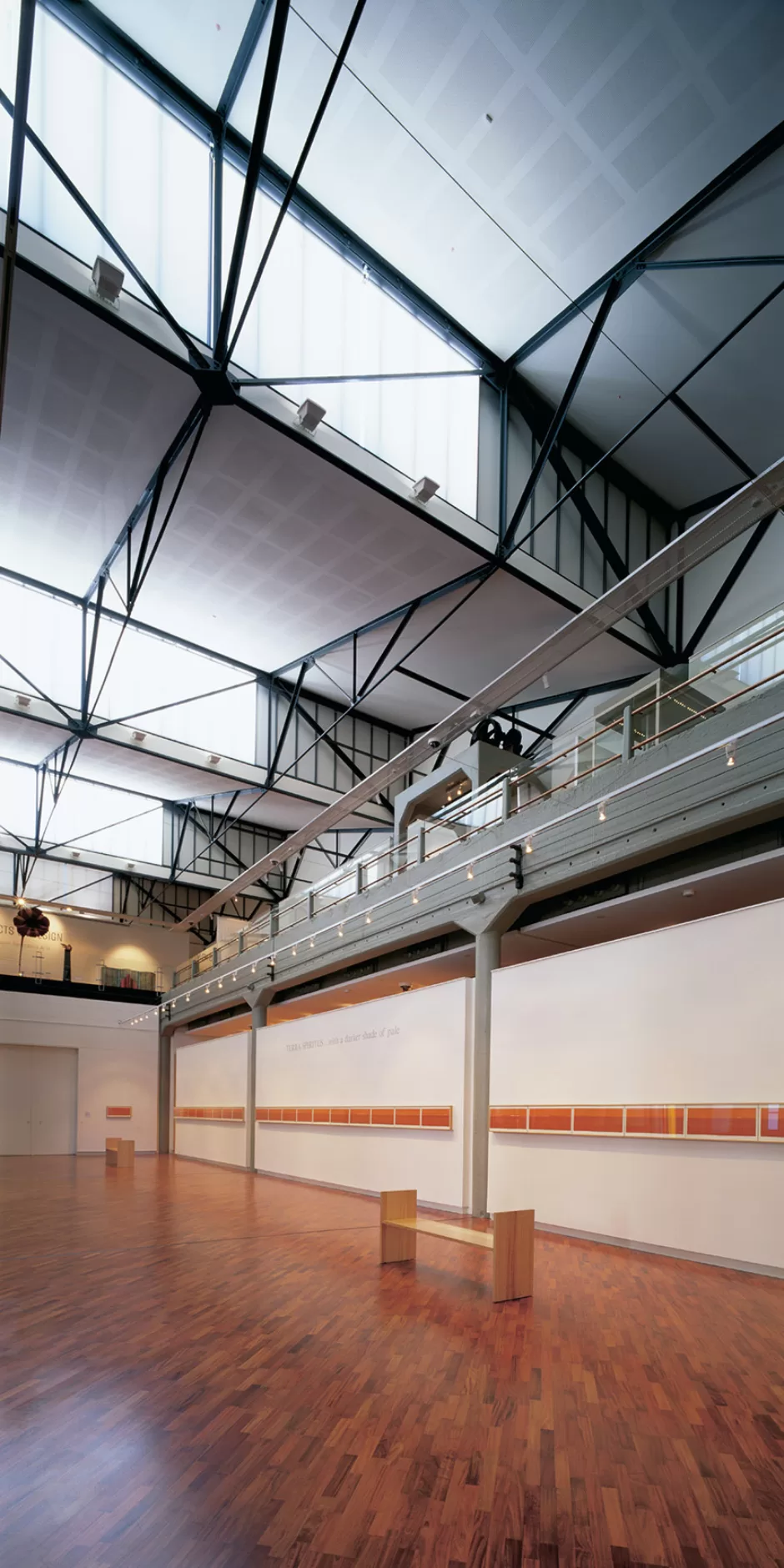

Eastgardens Library Interior Fitout
PTW developed the Interior Design concept to reflect a more open and dynamic public space. The aim was to draw users in from the adjacent shopping centre by using floor to ceiling glazing at the entrance to improve the library frontage; and through the use of hot desks and low height furniture, invite the user to utilise a range of activity spaces including study zones, a children’s corner and educational facilities.
Eastgardens Library integrated a range of finishes and furnishings that were integral to the sustainable design strategy which included carpet that gave the appearance of ‘breaking waves’ made from recycled fishing nets and plywood timber joinery elements – all durable enough to withstand long term use within a public facility.
1360
GFA (m2)
1
No of Levels
2017
Completion





Location
Gadigal/Bidjigal Country, Eastgardens, NSW, Australia
Consultant
PTW as Interior Design Consultant to McIntosh Phelps
Client
Bayside Council







