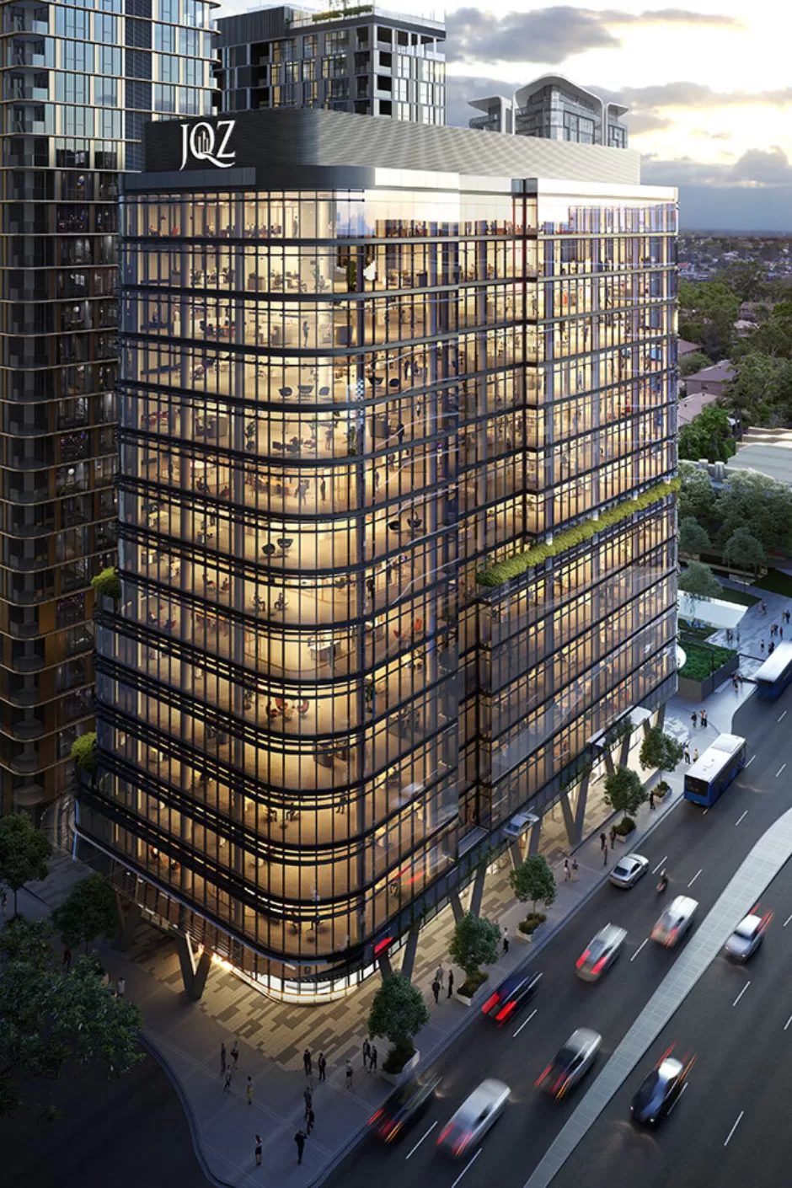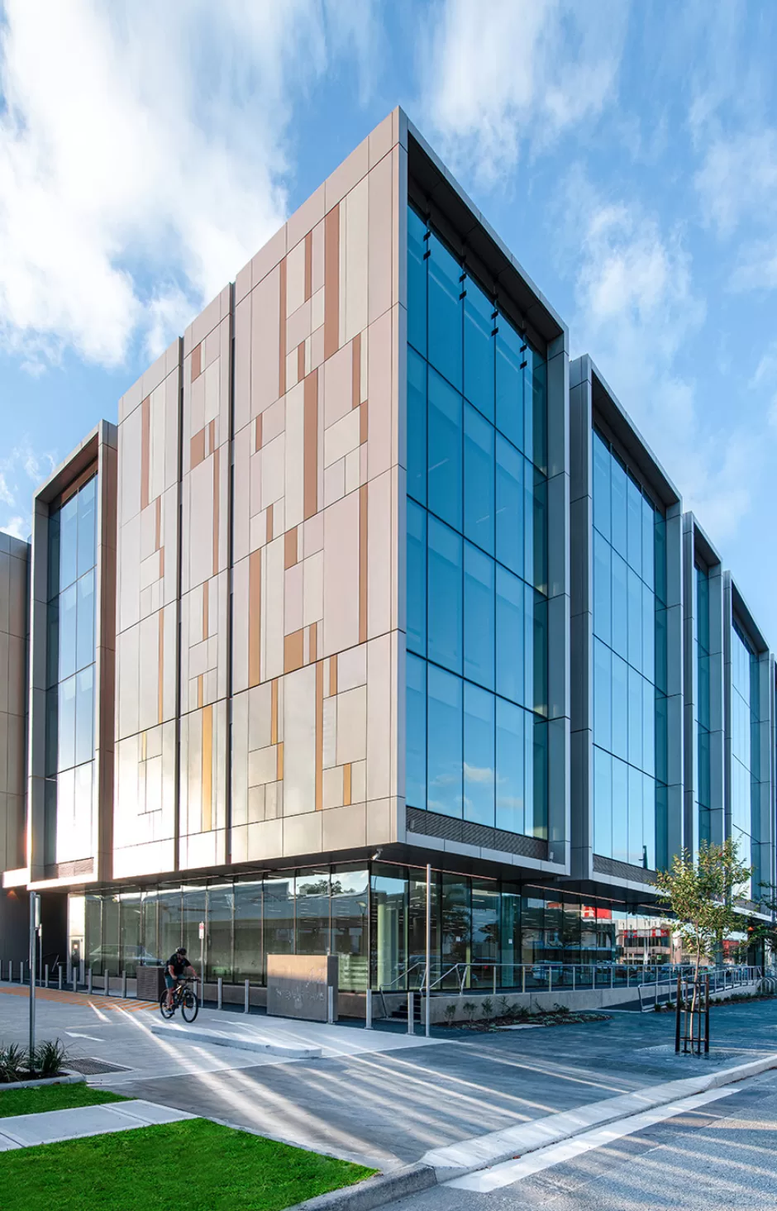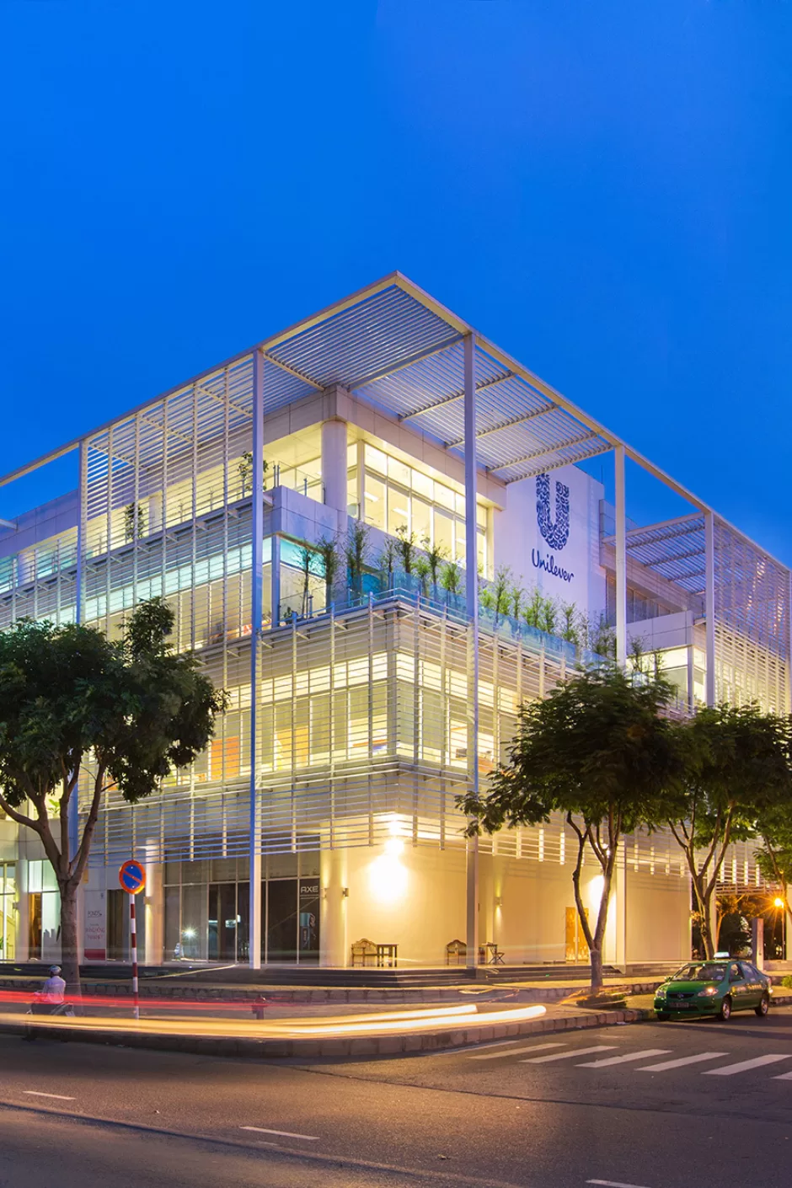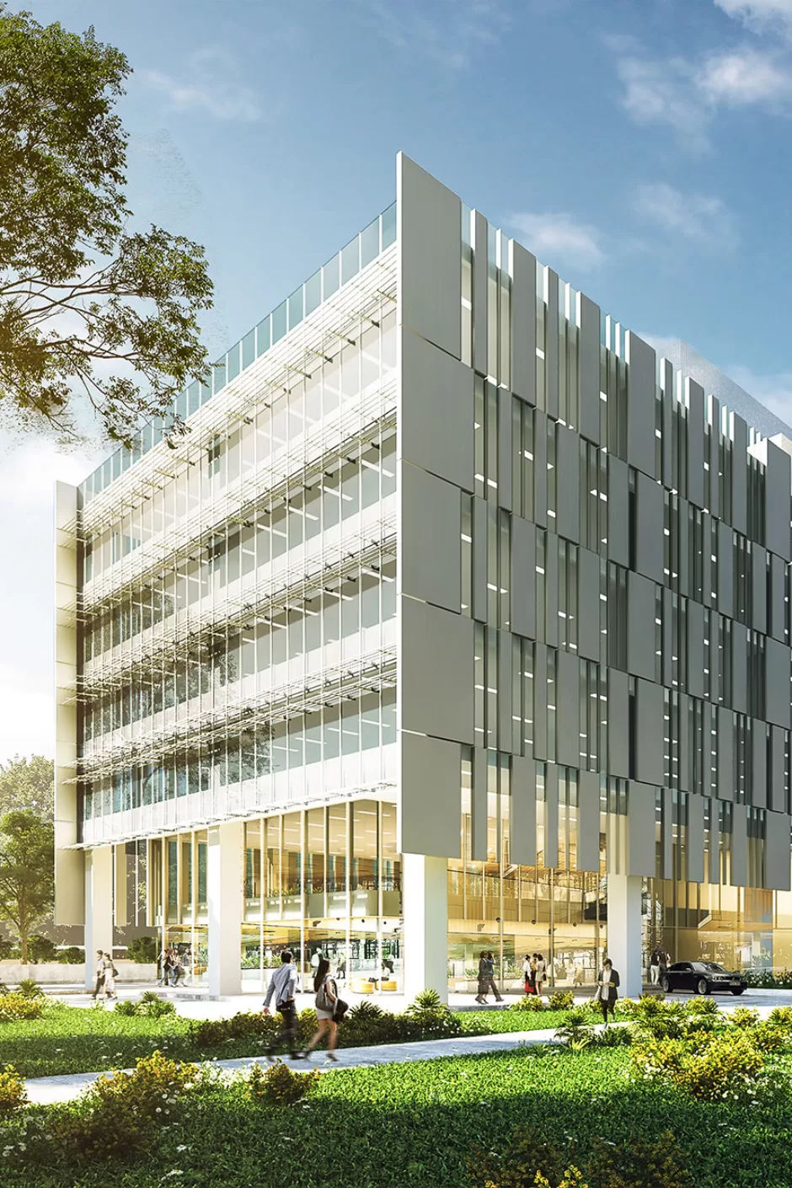

30 The Bond
It was a 100m long building facing due west, and PTW worked with Lend Lease to deliver the first SEDA 5 star building in Australia. This involved utilising chilled beam technology rather than conventional air-conditioning, an atrium that ran through all levels providing ventilation, external sun-screen elements and a lighting strategy re-evaluation.
PTW Architects’ approach also focused on creating a distinctive commercial building that responded to the urban design and heritage opportunities found on this site. The retail component on the ground floor related to the base of the atrium and to the external plaza, which forms part of a heritage precinct.
5
Green Star Rating
9
No of levels
31.8
Thousand (GFA m2)
4.9
Thousand (Site Area m2)





Location
Gadigal Country, 30-34 Hickson Road, Millers Point, Sydney, Australia
Consultant
Concept Architect – Lend Lease Design
Collaborating Architect – PTW Architects
Client
Lend Lease Development Pty Ltd
Awards
2005 National and NSW Property Council of Australia Rider Hunt Awards
2005 RAIA Architecture Awards for Commercial Buildings and Energy Efficiency/ ESD
2004 NSW Urban Taskforce - Development Excellence Award





