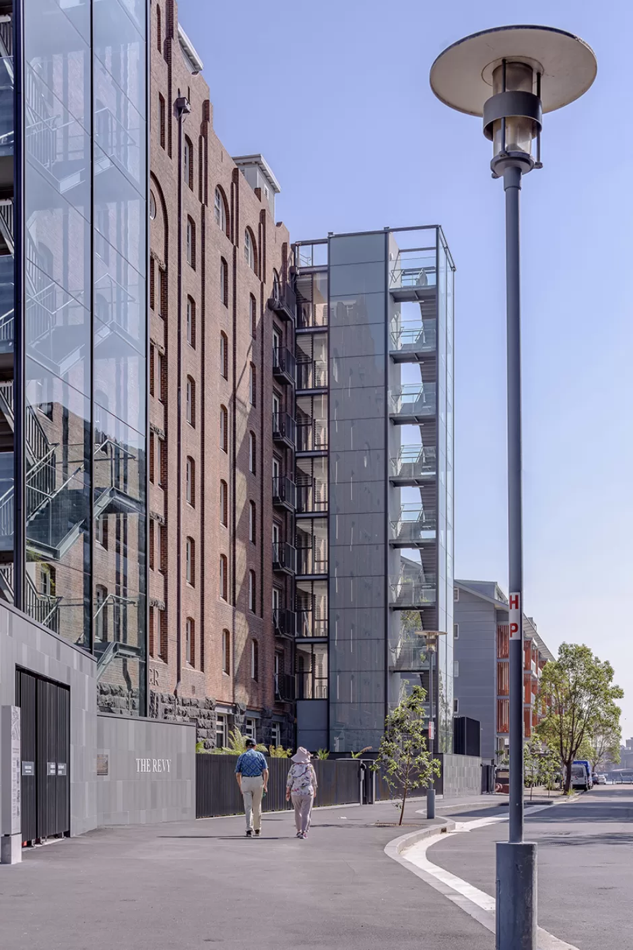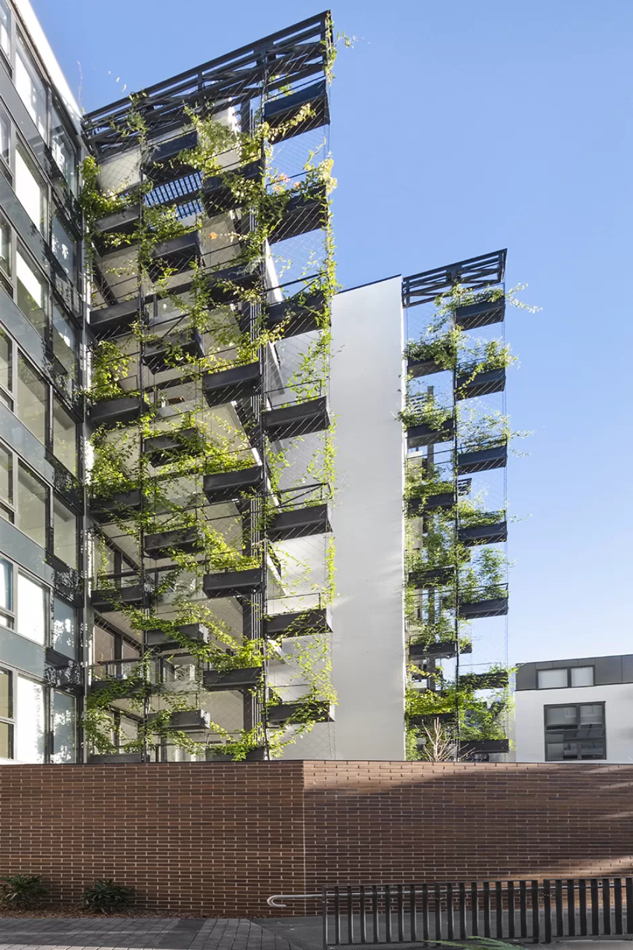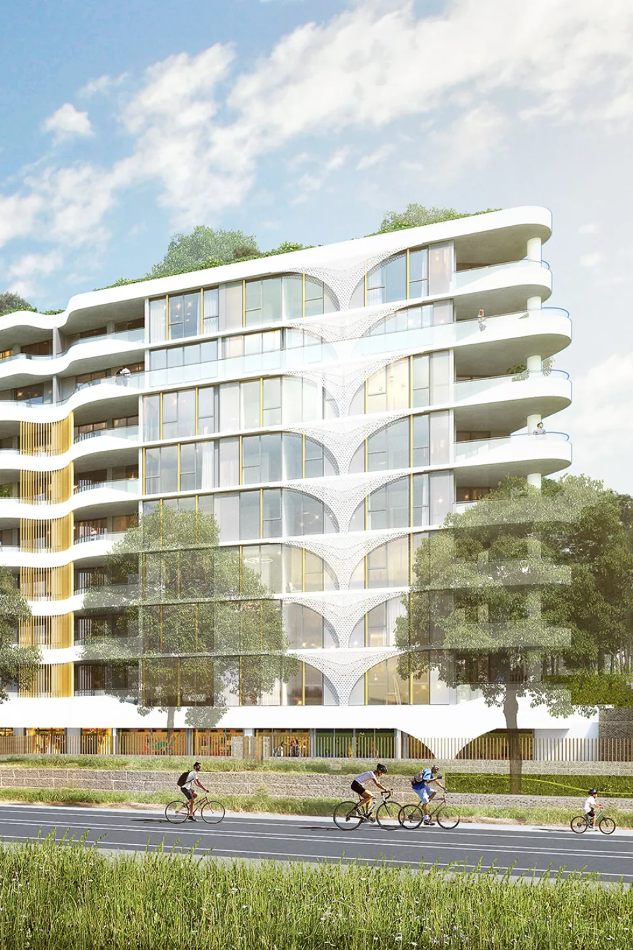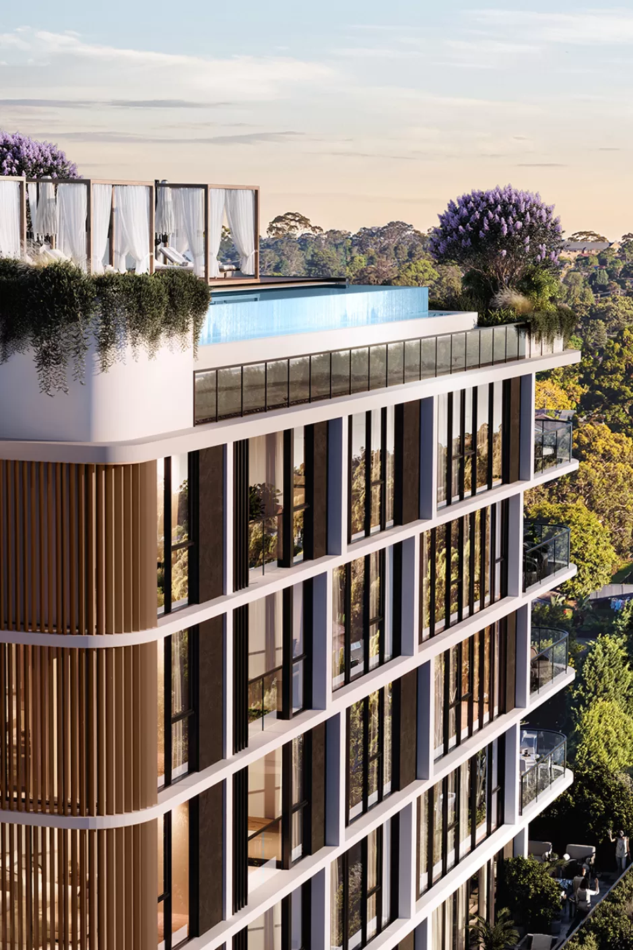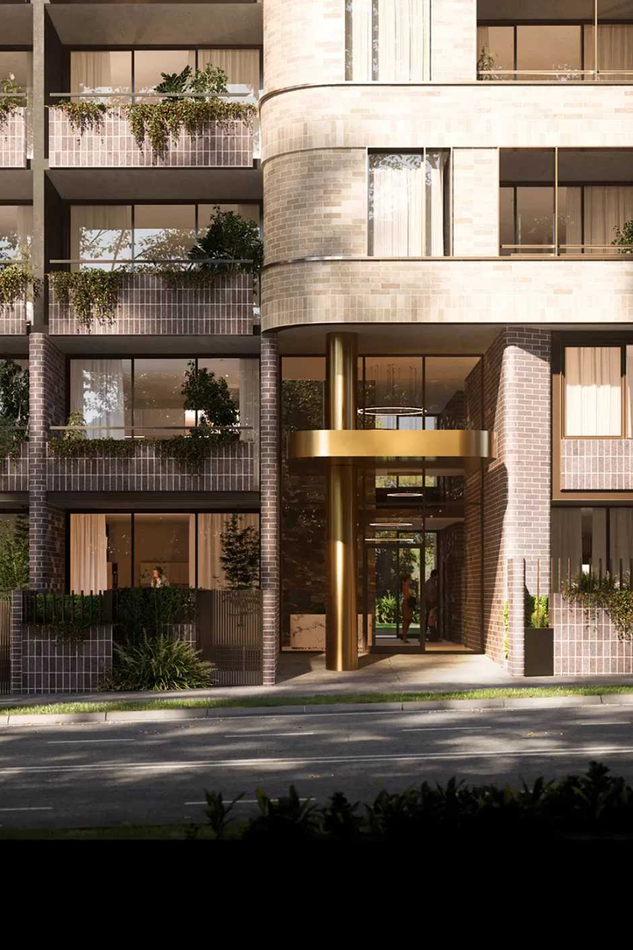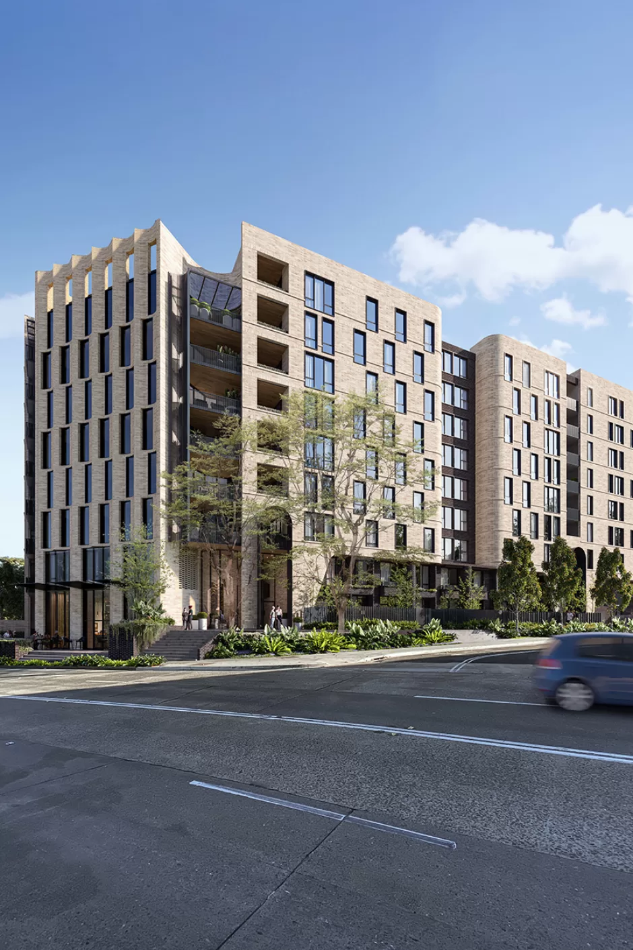

Alexander, Barangaroo South 南
该楼配备了6米高的活动性首层,其包括四个面临Globe街的独特门厅、零售商和餐饮设施,均通向活跃的滨水走廊,把私人的生活方式融入到公共场所中。
所有的公寓设计旨在,通过客厅和宽大阳台的开放性连接,最大程度展览情人港的迷人景色。楼的顶层设计了享有私人屋顶花园的双层公寓,和一个共享的屋顶空间,为居民提供休憩设施。
设计在楼体外立面的渗透性百叶窗和种植装置创造了一个视觉上和谐的对应。三分之二的公寓拥有交叉通风和高级太阳能配备系统,作为环境可持续发展设计的典范,为提炼出Barangaroo区域建筑的丰富、多样化的特征承担了重要的角色。
5
澳洲绿色建筑建星级
8
层数
8.4
底层面积(千平方米)
1.5
Thousand (Site Area m2)






项目位置
Gadigal Country, Barangaroo, 澳大利亚,新南威尔士州,悉尼
客户
Lendlease
奖项
Barangaroo South
2019 The Chicago Athenaeum: Museum of Architecture and Design and The European Centre for Architecture Art Design and Urban Studies – The International Architecture Award
2019 Good Design Awards - Architectural Urban
2018 Property Council of Australia / Rider Levett Bucknall Innovation & Excellence Awards – Best Sustainable Development – New Buildings
2018 UDIA - President’s Award
2016 UDIA Excellence in High-Density Development
2016 Urban Taskforce Development Excellence Awards, Medium Rise – City Apartments Development
The Streets of Barangaroo (NSW)
2019 Property Council of Australia / Rider Levett Bucknall Innovation & Excellence Awards – Best Shopping Centre Development
