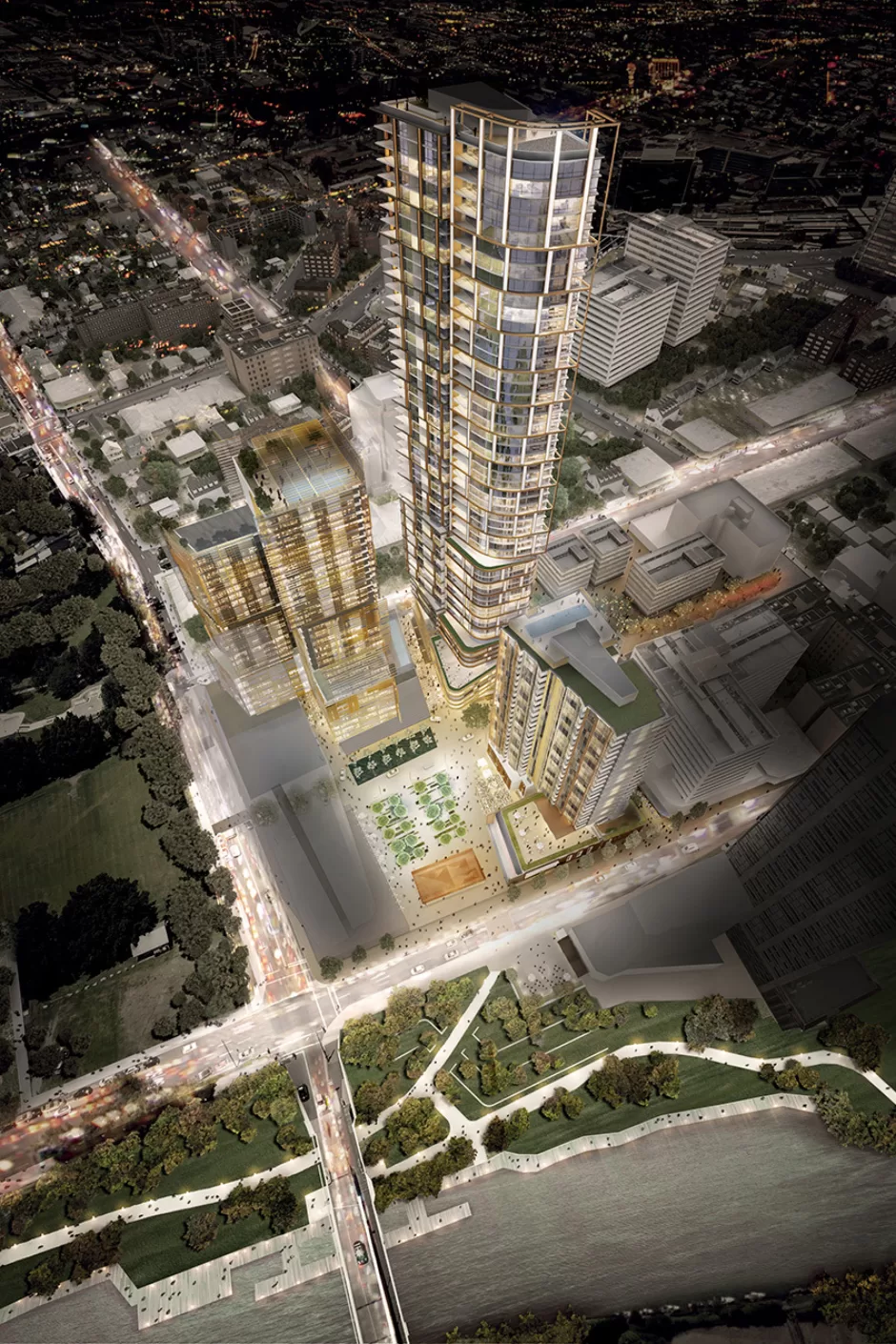

Eighty Eight
作为悉尼最具创新性的新城市项目之一,88 Christie Street创造了一个充满活力的混合社区,为St Leonards社区注入了新的活力。项目将提供大量高质量的商业办公空间和住宅空间。项目位于St Leonard地区的商业中心,将成为未来的公共广场的东侧主建筑,并形成一系列人行道路空间。88的建设将为全悉尼社区如何融合生活、工作、购物和交通设立新的标杆。
项目包括:
- 公共空间 – 未来的St Leonards广场
- 1055平方米的屋顶公共开放空间
- 一栋30,000平方米的商业塔楼
- 两栋分别为47层和26层的住宅塔楼
- 三层零售空间
- 新的St Leonards公共图书馆
- 公共服务设施,包括屋顶泳池、健身和室外平台
- 新的交通和人行网络
- 提供通往St Leonards火车站的地下通道
- 创新性的五星级可持续措施
5
澳洲绿色建筑建星级
47
层数
86.1
底层面积(千平方米)
6.2
总面积(千平方米)













项目位置
Cammeraygal Country, St Leonards, 澳大利亚,新南威尔士州,悉尼
设计顾问
Architect: PTW Architects
Interiors: PTW Interiors
Landscape Architect: Arcadia
客户
JQZ
奖项
2023 Urban Taskforce Development Of The Year Excellence Awards
2023 UDIA NSW and Coronation Property Awards - Apartments (High Rise) Category (Commendation)



